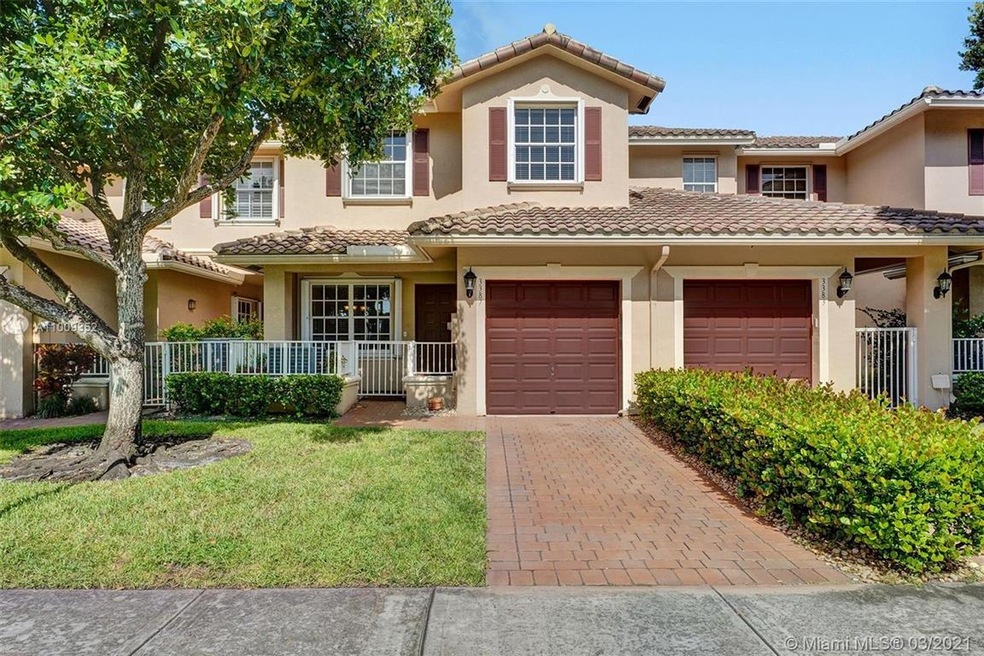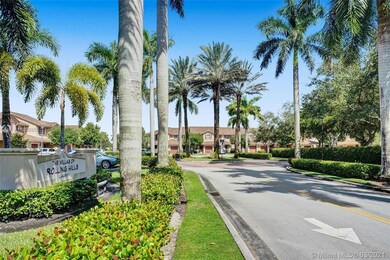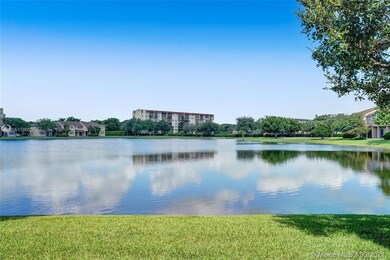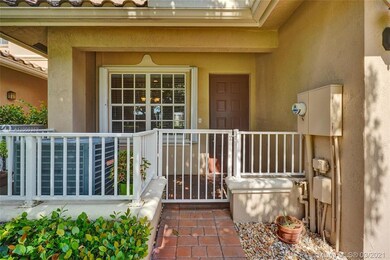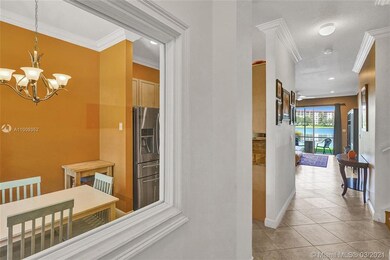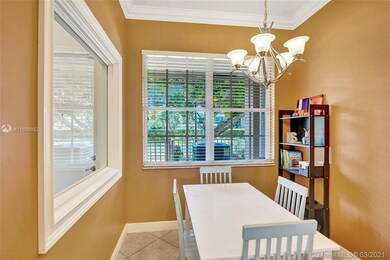
3387 Lakeside Dr Unit 23 Davie, FL 33328
Rolling Hills Golf and Tennis Club NeighborhoodEstimated Value: $460,000 - $544,446
Highlights
- Lake Front
- Vaulted Ceiling
- Great Room
- Western High School Rated A-
- Main Floor Bedroom
- Heated Community Pool
About This Home
As of May 2021NO MORE SHOWINGS AT THIS TIME. Property is in the heart of Davie, close to everything. Minutes drive to Publix, Walmart, Target, Davie Tower Shops and Home Depot. Walking distance to restaurants, banks, Nova University and new Westside Regional Medical Center. Excellent schools. Quiet neighborhood, kid and pet friendly. Close to several town & county parks as well as a golf course. Friendly and responsive HOA. Upstairs laundry room w/ custom cabinets, high ceilings, crown moldings, one office/bedroom with full bath downstairs. Extra storage space inside the garage. Very well maintained. This townhome is one of a kind. Better upgrades than any other unit that has sold in the last year. 60 day post occupancy required.
Last Agent to Sell the Property
One Sotheby's Int'l Realty License #3283267 Listed on: 03/07/2021

Townhouse Details
Home Type
- Townhome
Est. Annual Taxes
- $5,167
Year Built
- Built in 2005 | Remodeled
Lot Details
- Lake Front
- South Facing Home
HOA Fees
- $234 Monthly HOA Fees
Parking
- 1 Car Attached Garage
- Guest Parking
Home Design
- Concrete Block And Stucco Construction
Interior Spaces
- 1,855 Sq Ft Home
- 2-Story Property
- Vaulted Ceiling
- Great Room
- Family or Dining Combination
- Tile Flooring
- Lake Views
Kitchen
- Electric Range
- Dishwasher
- Snack Bar or Counter
- Disposal
Bedrooms and Bathrooms
- 4 Bedrooms
- Main Floor Bedroom
- Primary Bedroom Upstairs
- Closet Cabinetry
- Walk-In Closet
- 3 Full Bathrooms
- Dual Sinks
Laundry
- Laundry in Utility Room
- Dryer
- Washer
Outdoor Features
- Porch
Utilities
- Central Air
- Heating Available
Listing and Financial Details
- Assessor Parcel Number 504121170230
Community Details
Overview
- Villas Of Rolling Hills Condos
- Rolling Hills Golf & Tenn Subdivision
Recreation
- Tennis Courts
- Heated Community Pool
Pet Policy
- Breed Restrictions
Building Details
Ownership History
Purchase Details
Home Financials for this Owner
Home Financials are based on the most recent Mortgage that was taken out on this home.Purchase Details
Home Financials for this Owner
Home Financials are based on the most recent Mortgage that was taken out on this home.Purchase Details
Purchase Details
Home Financials for this Owner
Home Financials are based on the most recent Mortgage that was taken out on this home.Purchase Details
Similar Homes in the area
Home Values in the Area
Average Home Value in this Area
Purchase History
| Date | Buyer | Sale Price | Title Company |
|---|---|---|---|
| Punziano Joseph | $399,000 | Attorney | |
| Saresky Jerry P | -- | None Available | |
| Jerry P Saresky Living Trust | -- | None Available | |
| Saresky Jerry P | -- | None Available | |
| Saresky Pablo | $270,000 | Attorney | |
| Kahn Kristy | $246,900 | All Star Title Inc |
Mortgage History
| Date | Status | Borrower | Loan Amount |
|---|---|---|---|
| Previous Owner | Punziano Joseph | $299,000 | |
| Previous Owner | Saresky Jerry P | $126,500 | |
| Previous Owner | Saresky Jerry P | $100,000 | |
| Previous Owner | Saresky Jerry P | $96,000 | |
| Previous Owner | Saresky Pablo | $192,000 |
Property History
| Date | Event | Price | Change | Sq Ft Price |
|---|---|---|---|---|
| 05/03/2021 05/03/21 | Sold | $399,000 | +2.3% | $215 / Sq Ft |
| 03/07/2021 03/07/21 | For Sale | $390,000 | -- | $210 / Sq Ft |
Tax History Compared to Growth
Tax History
| Year | Tax Paid | Tax Assessment Tax Assessment Total Assessment is a certain percentage of the fair market value that is determined by local assessors to be the total taxable value of land and additions on the property. | Land | Improvement |
|---|---|---|---|---|
| 2025 | $8,183 | $428,780 | -- | -- |
| 2024 | $8,017 | $416,700 | -- | -- |
| 2023 | $8,017 | $404,570 | $0 | $0 |
| 2022 | $7,528 | $392,790 | $16,320 | $376,470 |
| 2021 | $5,199 | $276,360 | $0 | $0 |
| 2020 | $5,167 | $272,550 | $0 | $0 |
| 2019 | $4,985 | $266,430 | $0 | $0 |
| 2018 | $4,826 | $261,470 | $0 | $0 |
| 2017 | $4,734 | $256,100 | $0 | $0 |
| 2016 | $4,693 | $250,840 | $0 | $0 |
| 2015 | $4,794 | $249,100 | $0 | $0 |
| 2014 | $4,841 | $247,130 | $0 | $0 |
| 2013 | -- | $204,600 | $32,640 | $171,960 |
Agents Affiliated with this Home
-
Jay Granieri

Seller's Agent in 2021
Jay Granieri
One Sotheby's Int'l Realty
(310) 713-9090
1 in this area
74 Total Sales
-
Jonathan Keith

Seller Co-Listing Agent in 2021
Jonathan Keith
One Sotheby's Int'l Realty
(954) 709-9742
1 in this area
232 Total Sales
-
Angela Cadavid

Buyer's Agent in 2021
Angela Cadavid
One Sotheby's Int'l Realty
(954) 644-2190
1 in this area
8 Total Sales
Map
Source: MIAMI REALTORS® MLS
MLS Number: A11009352
APN: 50-41-21-17-0230
- 3562 Parkside Dr Unit 69
- 8020 Bermuda Point Ln
- 3300 W Rolling Hills Cir Unit 705
- 3300 W Rolling Hills Cir Unit 203
- 3300 W Rolling Hills Cir Unit 401
- 3300 W Rolling Hills Cir Unit 608
- 3300 W Rolling Hills Cir Unit 701
- 3300 W Rolling Hills Cir Unit 102
- 3300 W Rolling Hills Cir Unit 406
- 3100 W Rolling Hills Cir Unit 705
- 3100 W Rolling Hills Cir Unit 407
- 4021 E Lake Estates Dr
- 4023 W Lake Estates Dr
- 7912 SW 29th St
- 3001 W Rolling Hills Cir Unit 505
- 8371 SW 39th Ct
- 4123 W Lake Estates Dr
- 2986 S University Dr Unit 8201
- 2946 S University Dr Unit 7108
- 2900 S University Dr Unit 9107
- 3387 Lakeside Dr Unit 3387
- 3387 Lakeside Dr
- 3387 Lakeside Dr
- 3387 Lakeside Dr Unit 23
- 3391 Lakeside Dr
- 3383 Lakeside Dr
- 3395 Lakeside Dr Unit 21
- 3379 Lakeside Dr Unit 25
- 3375 Lakeside Dr Unit 26
- 3401 Lakeside Dr
- 3409 Lakeside Dr
- 3371 Lakeside Dr Unit 27
- 3367 Lakeside Dr Unit 28
- 3413 Lakeside Dr Unit 17
- 3363 Lakeside Dr
- 3359 Lakeside Dr Unit 30
- 3355 Lakeside Dr Unit 31
- 3417 Lakeside Dr Unit 16
- 3351 Lakeside Dr Unit 32
