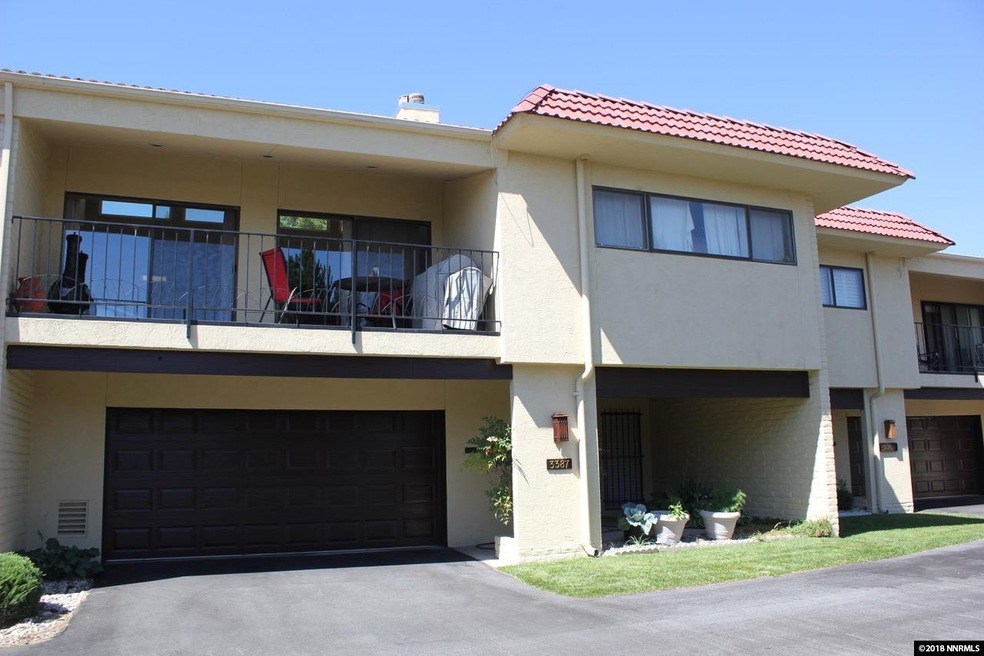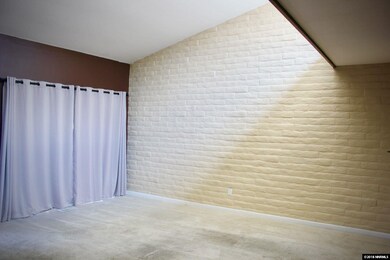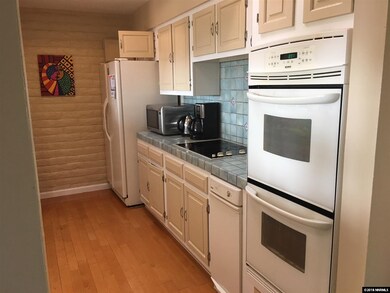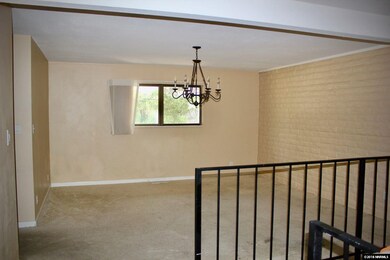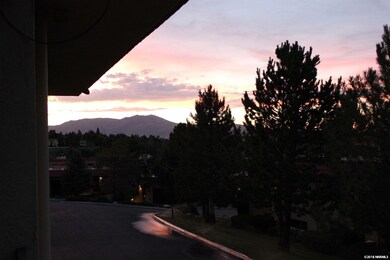
3387 Skyline Blvd Reno, NV 89509
Skyline Boulevard NeighborhoodHighlights
- In Ground Pool
- Peek-A-Boo Views
- Deck
- Caughlin Ranch Elementary School Rated A-
- Clubhouse
- Wood Flooring
About This Home
As of May 2022This 3 bedroom, 3 bathroom, and 2 car garage townhouse is located in Southwest Reno near McCarran Boulevard for easy driving access to all that Reno has to offer. This spacious residence has plenty of natural light throughout and is only steps away from the pool and tennis court. Enjoy the mountain and valley views from the covered balcony deck. The downstairs bedroom is finished with its own bathroom and shower with an adjoining bonus living area with a wet bar., Family room fireplace is currently wood burning, but, can be easily converted to gas. The master bedroom has its own bathroom with a garden bath and a shower. All of the bedrooms in this unit have windows. According to City of Reno permits, the Furnace was replaced in 2002, and the A/C added or replaced in 2003. Engineered wood floors are installed in the downstairs hallway, downstairs bonus room, and upstairs kitchen. School systems include Caughlin Ranch, Swope, and Reno. Open house is scheduled for Sunday, September 9, 11am to 4pm.
Last Agent to Sell the Property
Greg McDonald
Dickson Realty - Caughlin License #S.177812 Listed on: 07/21/2018

Townhouse Details
Home Type
- Townhome
Est. Annual Taxes
- $1,668
Year Built
- Built in 1974
Lot Details
- 1,742 Sq Ft Lot
- Cul-De-Sac
- Landscaped
- Sprinklers on Timer
HOA Fees
Parking
- 2 Car Attached Garage
- Tuck Under Parking
- Parking Available
- Common or Shared Parking
- Garage Door Opener
Property Views
- Peek-A-Boo
- Mountain
- Valley
Home Design
- Flat Roof Shape
- Brick or Stone Mason
- Slab Foundation
- Pitched Roof
- Tile Roof
- Masonry
- Stucco
Interior Spaces
- 2,934 Sq Ft Home
- 2-Story Property
- High Ceiling
- Gas Log Fireplace
- Double Pane Windows
- Drapes & Rods
- Blinds
- Aluminum Window Frames
- Entrance Foyer
- Family Room with Fireplace
- Separate Formal Living Room
- Bonus Room
- Smart Thermostat
Kitchen
- Breakfast Bar
- Double Oven
- Electric Oven
- Electric Cooktop
- Dishwasher
- Trash Compactor
- Disposal
Flooring
- Wood
- Carpet
- Ceramic Tile
Bedrooms and Bathrooms
- 3 Bedrooms
- Main Floor Bedroom
- 3 Full Bathrooms
- Dual Sinks
- Primary Bathroom includes a Walk-In Shower
- Garden Bath
Laundry
- Laundry Room
- Laundry in Hall
- Dryer
- Washer
Eco-Friendly Details
- ENERGY STAR Qualified Equipment for Heating
- Air Purifier
Outdoor Features
- In Ground Pool
- Deck
Location
- Ground Level
Schools
- Caughlin Ranch Elementary School
- Swope Middle School
- Reno High School
Utilities
- Refrigerated Cooling System
- Forced Air Heating and Cooling System
- Heating System Uses Natural Gas
- Gas Water Heater
- Internet Available
- Phone Available
Listing and Financial Details
- Home warranty included in the sale of the property
- Assessor Parcel Number 02342237
Community Details
Overview
- Association fees include snow removal
- $200 HOA Transfer Fee
- Equss Management Association, Phone Number (775) 852-2224
- On-Site Maintenance
- Maintained Community
- The community has rules related to covenants, conditions, and restrictions
Amenities
- Common Area
- Clubhouse
Recreation
- Tennis Courts
- Community Pool
- Snow Removal
Security
- Fire and Smoke Detector
Ownership History
Purchase Details
Home Financials for this Owner
Home Financials are based on the most recent Mortgage that was taken out on this home.Purchase Details
Home Financials for this Owner
Home Financials are based on the most recent Mortgage that was taken out on this home.Purchase Details
Home Financials for this Owner
Home Financials are based on the most recent Mortgage that was taken out on this home.Purchase Details
Home Financials for this Owner
Home Financials are based on the most recent Mortgage that was taken out on this home.Purchase Details
Purchase Details
Home Financials for this Owner
Home Financials are based on the most recent Mortgage that was taken out on this home.Purchase Details
Purchase Details
Home Financials for this Owner
Home Financials are based on the most recent Mortgage that was taken out on this home.Purchase Details
Home Financials for this Owner
Home Financials are based on the most recent Mortgage that was taken out on this home.Similar Homes in Reno, NV
Home Values in the Area
Average Home Value in this Area
Purchase History
| Date | Type | Sale Price | Title Company |
|---|---|---|---|
| Bargain Sale Deed | $600,000 | Toiyabe Title | |
| Bargain Sale Deed | $450,000 | Toiyabe Title | |
| Bargain Sale Deed | $329,000 | First Centennial Reno | |
| Bargain Sale Deed | $240,000 | Ticor Title Reno | |
| Trustee Deed | $251,250 | Ticor Title Of Nevada Inc | |
| Bargain Sale Deed | $395,000 | First Centennial Title Co | |
| Bargain Sale Deed | $315,000 | Western Title Incorporated | |
| Deed | $183,500 | First Centennial Title Co | |
| Deed | $162,500 | First Centennial Title Co |
Mortgage History
| Date | Status | Loan Amount | Loan Type |
|---|---|---|---|
| Open | $480,000 | New Conventional | |
| Previous Owner | $218,000 | New Conventional | |
| Previous Owner | $192,107 | New Conventional | |
| Previous Owner | $31,086 | FHA | |
| Previous Owner | $230,038 | FHA | |
| Previous Owner | $229,353 | FHA | |
| Previous Owner | $227,431 | FHA | |
| Previous Owner | $316,000 | Unknown | |
| Previous Owner | $113,500 | No Value Available | |
| Previous Owner | $154,350 | No Value Available |
Property History
| Date | Event | Price | Change | Sq Ft Price |
|---|---|---|---|---|
| 05/10/2022 05/10/22 | Sold | $600,000 | +4.4% | $204 / Sq Ft |
| 04/10/2022 04/10/22 | Pending | -- | -- | -- |
| 04/07/2022 04/07/22 | For Sale | $574,900 | +27.8% | $196 / Sq Ft |
| 12/30/2021 12/30/21 | Sold | $450,000 | -10.0% | $140 / Sq Ft |
| 12/10/2021 12/10/21 | Pending | -- | -- | -- |
| 11/29/2021 11/29/21 | Price Changed | $499,999 | -2.9% | $156 / Sq Ft |
| 11/17/2021 11/17/21 | Price Changed | $515,000 | -1.0% | $161 / Sq Ft |
| 10/10/2021 10/10/21 | For Sale | $520,000 | +58.1% | $162 / Sq Ft |
| 12/14/2018 12/14/18 | Sold | $329,000 | 0.0% | $112 / Sq Ft |
| 09/27/2018 09/27/18 | Pending | -- | -- | -- |
| 09/03/2018 09/03/18 | Price Changed | $329,000 | -3.8% | $112 / Sq Ft |
| 08/15/2018 08/15/18 | Price Changed | $342,000 | -2.0% | $117 / Sq Ft |
| 07/21/2018 07/21/18 | For Sale | $349,000 | -- | $119 / Sq Ft |
Tax History Compared to Growth
Tax History
| Year | Tax Paid | Tax Assessment Tax Assessment Total Assessment is a certain percentage of the fair market value that is determined by local assessors to be the total taxable value of land and additions on the property. | Land | Improvement |
|---|---|---|---|---|
| 2025 | $1,957 | $71,990 | $40,390 | $31,600 |
| 2024 | $1,957 | $67,339 | $35,420 | $31,919 |
| 2023 | $1,901 | $67,971 | $38,710 | $29,261 |
| 2022 | $1,937 | $57,840 | $31,710 | $26,130 |
| 2021 | $1,795 | $48,749 | $21,735 | $27,014 |
| 2020 | $1,836 | $50,773 | $22,715 | $28,058 |
| 2019 | $1,752 | $54,425 | $25,375 | $29,050 |
| 2018 | $1,668 | $47,967 | $18,865 | $29,102 |
| 2017 | $1,622 | $45,119 | $15,540 | $29,579 |
| 2016 | $1,581 | $45,058 | $14,595 | $30,463 |
| 2015 | $1,578 | $43,609 | $13,020 | $30,589 |
| 2014 | $1,532 | $47,334 | $15,785 | $31,549 |
| 2013 | -- | $40,458 | $9,205 | $31,253 |
Agents Affiliated with this Home
-
Ashtyn Harding

Seller's Agent in 2022
Ashtyn Harding
Ink Realty
(775) 560-6199
2 in this area
43 Total Sales
-
K
Buyer's Agent in 2022
Katie Leathers
Redfin
-
G
Seller's Agent in 2018
Greg McDonald
Dickson Realty
-
Jenna White

Buyer's Agent in 2018
Jenna White
Dickson Realty
(775) 815-6171
3 in this area
116 Total Sales
Map
Source: Northern Nevada Regional MLS
MLS Number: 180010621
APN: 023-422-37
- 3369 Skyline Blvd
- 3445 Skyline Blvd
- 3135 Villa Marbella Cir
- 3140 Villa Marbella Cir
- 3467 Skyline Blvd
- 3623 Skyline Blvd
- 3601 Skyline Blvd Unit 33
- 3755 Heavenly Valley Ln
- 4104 Copper Valley Ln Unit Ascente 17
- 3650 Salerno Dr
- 3181 Cashill Blvd
- 4595 Tosco Dr
- 2240 Silver Ridge Dr
- 4800 Broken Arrow Cir
- 3582 Hemlock Way
- 2593 Chaparral Ct
- 3875 Gibraltar Dr
- 2560 Solari Dr
- 2531 Meraki Place
- 3030 Blue Grouse Dr Unit 10
