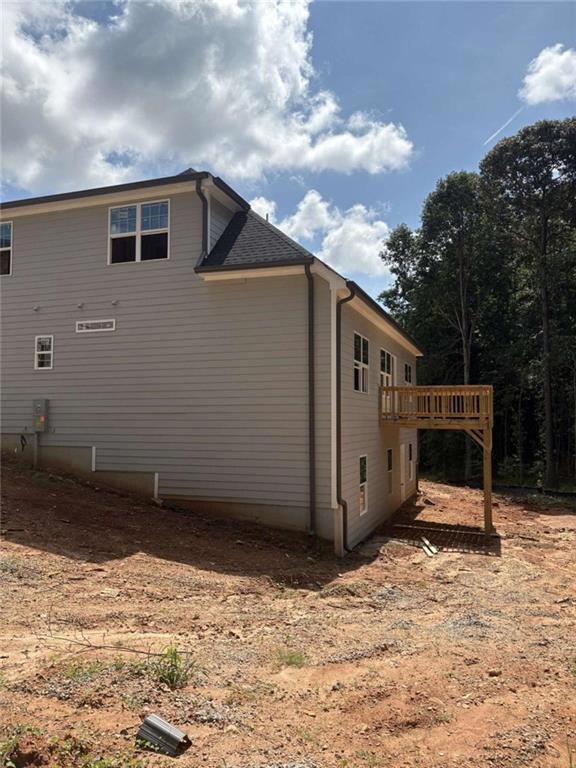*Under Construction* Discover modern comfort and timeless style in this stunning new construction home nestled in the heart of Douglasville, GA. With 4 spacious bedrooms, 2.5 well-appointed bathrooms, and 2,399 square feet of thoughtfully designed living space, this home offers the perfect blend of functionality and luxury. Step inside and be greeted by an open-concept main level filled with natural light and stylish finishes. The heart of the home is the gourmet kitchen, featuring sleek stainless steel appliances, a large kitchen island perfect for entertaining or casual meals, and plenty of cabinet space to meet all your storage needs. Relax and unwind in the inviting living room, highlighted by a cozy natural gas fireplace - ideal for chilly evenings and creating a warm, welcoming atmosphere. On the main level, the owner's suite offers a peaceful retreat with a spacious layout and en-suite bath. Three additional bedrooms provide flexible space for family, guests, or a home office. Looking for even more potential? This home includes a full, daylight unfinished basement with 1,482 square feet, offering endless possibilities - create a home theater, gym, workshop, or additional living space tailored to your lifestyle. Located in a desirable neighborhood with convenient access to shopping, schools, and major highways, this home is a must-see. With quality construction, stylish finishes, and room to grow, it's the perfect place to call home. Schedule your private tour today and imagine the possibilities!







