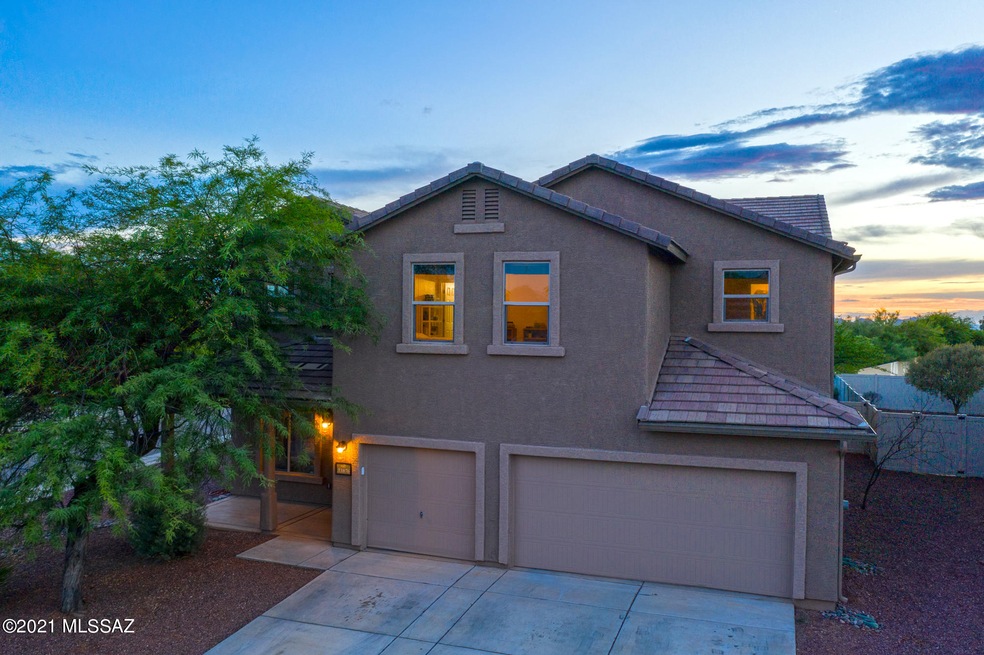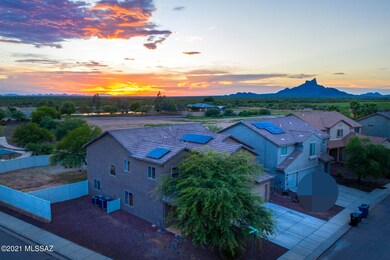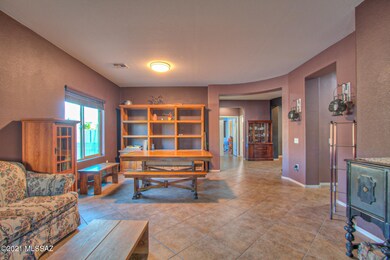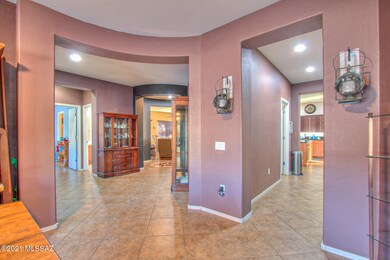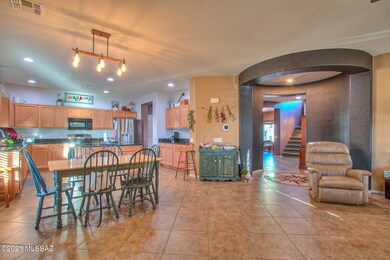
33876 S Miner Rd Red Rock, AZ 85145
Estimated Value: $393,000 - $415,000
Highlights
- 3 Car Garage
- Solar Power System
- Loft
- Santa Cruz Valley Union High School Rated 10
- Contemporary Architecture
- Corner Lot
About This Home
As of October 2021Invite yourself in to this stunning Red Rock masterpiece. Featuring the largest floorplan available in the neighborhood, this 5bd 4bth home with a paid off solar system has all the room you need. Featuring full sized family and living rooms downstairs, and an enormous loft upstairs, you'll never want for living space. Large bedrooms boast walk in closets, beautifully refinished guest bathrooms, and a separate large bedroom downstairs. The kitchen features granite countertops and a large center island. Between the 3 car garage and interior storage options you'll always have space. Conveniently located on a large corner lot, this home has stunning sunset views and is backed up to a neighborhood park. Enjoy everything Red Rock has to offer including parks, a waterpark, and a skatepark.
Last Buyer's Agent
Rebecca Hudgens
Keller Williams Southern Arizona
Home Details
Home Type
- Single Family
Est. Annual Taxes
- $2,700
Year Built
- Built in 2007
Lot Details
- 10,454 Sq Ft Lot
- East Facing Home
- East or West Exposure
- Corner Lot
- Paved or Partially Paved Lot
- Drip System Landscaping
- Landscaped with Trees
- Property is zoned Pinal County - CR3
HOA Fees
- $65 Monthly HOA Fees
Home Design
- Contemporary Architecture
- Frame With Stucco
- Tile Roof
Interior Spaces
- 4,179 Sq Ft Home
- 2-Story Property
- Double Pane Windows
- Great Room
- Family Room
- Living Room
- Loft
- Storage
- Laundry Room
- Fire and Smoke Detector
- Property Views
Kitchen
- Convection Oven
- Electric Range
- Warming Drawer
- Microwave
- Dishwasher
- Kitchen Island
- Granite Countertops
Flooring
- Carpet
- Ceramic Tile
Bedrooms and Bathrooms
- 5 Bedrooms
- 4 Full Bathrooms
- Dual Vanity Sinks in Primary Bathroom
- Separate Shower in Primary Bathroom
- Bathtub with Shower
- Exhaust Fan In Bathroom
Parking
- 3 Car Garage
- Garage Door Opener
- Driveway
Eco-Friendly Details
- Solar Power System
- Solar owned by seller
Outdoor Features
- Covered patio or porch
Schools
- Red Rock Elementary And Middle School
- Santa Cruz Union High School
Utilities
- Zoned Cooling
- Heat Pump System
- Electric Water Heater
Community Details
Overview
- $400 HOA Transfer Fee
- Red Rock Village 1 Subdivision
- The community has rules related to deed restrictions, no recreational vehicles or boats
Recreation
- Community Basketball Court
- Community Pool
- Hiking Trails
Ownership History
Purchase Details
Home Financials for this Owner
Home Financials are based on the most recent Mortgage that was taken out on this home.Purchase Details
Home Financials for this Owner
Home Financials are based on the most recent Mortgage that was taken out on this home.Purchase Details
Home Financials for this Owner
Home Financials are based on the most recent Mortgage that was taken out on this home.Purchase Details
Home Financials for this Owner
Home Financials are based on the most recent Mortgage that was taken out on this home.Purchase Details
Purchase Details
Home Financials for this Owner
Home Financials are based on the most recent Mortgage that was taken out on this home.Similar Homes in Red Rock, AZ
Home Values in the Area
Average Home Value in this Area
Purchase History
| Date | Buyer | Sale Price | Title Company |
|---|---|---|---|
| Fergus Ryan Drew | $367,500 | Stewart Title & Tr Of Tucson | |
| Meredith Robert C | $189,500 | Stewart Title & Trust | |
| Lang Patrick | -- | Stewart Title & Trust Of Tou | |
| Lang Patrick | -- | Stewart Title & Trust Of Tuc | |
| Lang Patrick | -- | None Available | |
| Lang Steven N | -- | Accommodation | |
| Lang Steven N | $283,425 | Sun Title Agency Co |
Mortgage History
| Date | Status | Borrower | Loan Amount |
|---|---|---|---|
| Open | Fergus Ryan Drew | $30,000 | |
| Open | Fergus Ryan Drew | $341,371 | |
| Previous Owner | Meredith Robert C | $193,574 | |
| Previous Owner | Lang Patrick | $176,327 | |
| Previous Owner | Lang Steven N | $178,925 |
Property History
| Date | Event | Price | Change | Sq Ft Price |
|---|---|---|---|---|
| 10/22/2021 10/22/21 | Sold | $367,500 | 0.0% | $88 / Sq Ft |
| 09/22/2021 09/22/21 | Pending | -- | -- | -- |
| 08/19/2021 08/19/21 | For Sale | $367,500 | -- | $88 / Sq Ft |
Tax History Compared to Growth
Tax History
| Year | Tax Paid | Tax Assessment Tax Assessment Total Assessment is a certain percentage of the fair market value that is determined by local assessors to be the total taxable value of land and additions on the property. | Land | Improvement |
|---|---|---|---|---|
| 2025 | $2,977 | $37,641 | -- | -- |
| 2024 | $2,637 | $35,526 | -- | -- |
| 2023 | $2,847 | $29,767 | $1,000 | $28,767 |
| 2022 | $2,637 | $23,480 | $1,000 | $22,480 |
| 2021 | $2,729 | $22,085 | $0 | $0 |
| 2020 | $2,700 | $21,457 | $0 | $0 |
| 2019 | $2,613 | $19,449 | $0 | $0 |
| 2018 | $2,530 | $17,773 | $0 | $0 |
| 2017 | $2,487 | $18,067 | $0 | $0 |
| 2016 | $2,498 | $17,919 | $1,000 | $16,919 |
| 2014 | -- | $17,482 | $1,000 | $16,482 |
Agents Affiliated with this Home
-
Thomas Duell
T
Seller's Agent in 2021
Thomas Duell
United Real Estate Specialists
(520) 561-4408
4 in this area
68 Total Sales
-
R
Buyer's Agent in 2021
Rebecca Hudgens
Keller Williams Southern Arizona
-
A
Buyer Co-Listing Agent in 2021
Aaron Wilson
Realty Executives Southern AZ
Map
Source: MLS of Southern Arizona
MLS Number: 22121305
APN: 410-50-385
- 17065 E Peak Ln Unit 329
- 17065 E Peak Ln Unit 320
- 33822 S Miner Rd
- 21121 E Legend Dr
- 33728 S Colony Dr
- 34005 S Colony Dr
- 34040 S Ranch Rd
- 34054 S Garrison Ln
- 33960 S Farmers Way
- 21385 E Independence Way
- 21224 E Freedom Dr
- 33743 S Ballad Dr
- 35034 S Iron Jaw Dr
- 34401 S Spirit Ln
- 34408 S Spirit Ln
- 21330 E Reunion Rd
- 21595 E Founders Rd
- 21185 E Reunion Rd
- 34516 S Pioneer Way
- 20950 E Frontier Rd
- 33876 S Miner Rd
- 33858 S Miner Rd
- 33840 S Miner Rd
- 21111 E Prospector Place
- 21111 E Prospector Place Unit 419
- 21097 E Prospector Place
- 17065 E Peak Ln Unit 333
- 17065 E Peak Ln Unit 272
- 17065 E Peak Ln Unit 321
- 17065 E Peak Ln Unit 257
- 17065 E Peak Ln Unit 205
- 17065 E Peak Ln Unit 296
- 17065 E Peak Ln Unit 231
- 17065 E Peak Ln Unit 221
- 17065 E Peak Ln Unit 196
- 17065 E Peak Ln Unit 235
- 17065 E Peak Ln Unit 282
- 17065 E Peak Ln Unit 190
- 21140 E Prospector Place
- 21083 E Prospector Place
