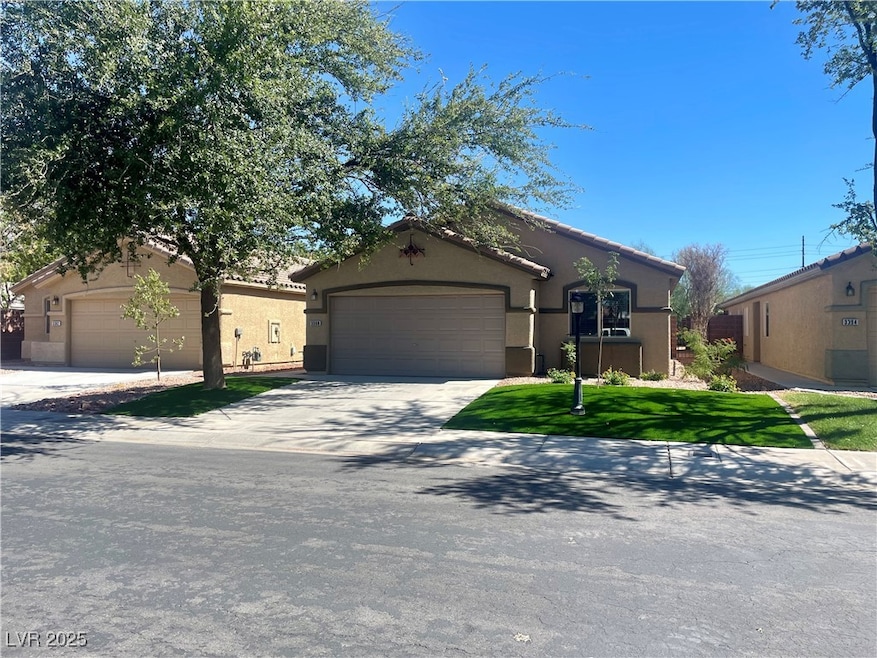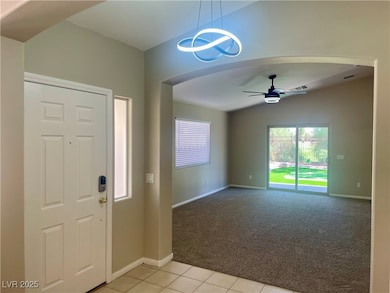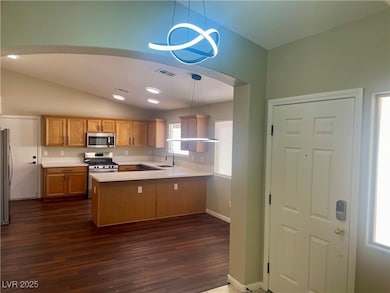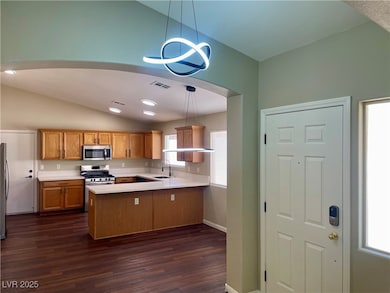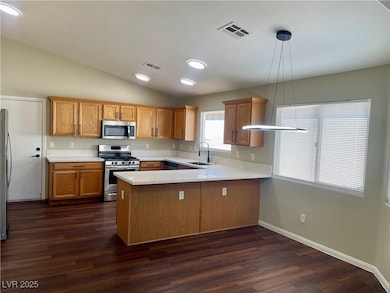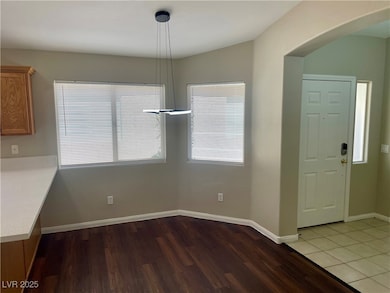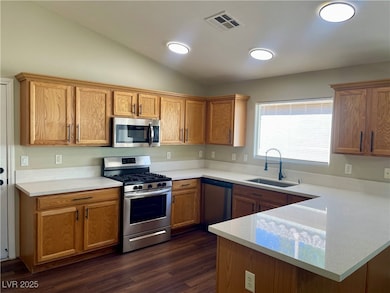3388 Old Course St Unit 6 Las Vegas, NV 89122
Highlights
- Golf Course Community
- Golf Course View
- Community Pool
- Fitness Center
- Great Room
- Covered Patio or Porch
About This Home
DescriptionBeautiful single-story 4-bedroom, 2-bathroom home located in the highly sought-after gated community of Stallion Mountain. This spacious home features a comfortable living room, a separate family room, and a well-appointed kitchen complete with a cozy nook, newer-style cabinets, countertops, and appliances. Enjoy the convenience of an attached two-car garage with a driveway and an indoor laundry room. Step outside to a lovely backyard with a covered patio, offering plenty of space to relax or entertain, all while taking in partial views of the golf course. This is a wonderful opportunity to enjoy resort-style living in a quiet, gated neighborhood!
Listing Agent
Dana Realty Group Brokerage Phone: 702-487-4695 License #B.0071650 Listed on: 10/13/2025
Home Details
Home Type
- Single Family
Est. Annual Taxes
- $1,942
Year Built
- Built in 2002
Lot Details
- 4,792 Sq Ft Lot
- West Facing Home
- Wrought Iron Fence
- Back Yard Fenced
- Drip System Landscaping
- Artificial Turf
Parking
- 2 Car Attached Garage
- Inside Entrance
- Garage Door Opener
Home Design
- Pitched Roof
- Tile Roof
- Stucco
Interior Spaces
- 1,591 Sq Ft Home
- 1-Story Property
- Ceiling Fan
- Gas Fireplace
- Blinds
- Great Room
- Living Room with Fireplace
- Golf Course Views
Kitchen
- Gas Range
- Microwave
- Dishwasher
- Disposal
- Instant Hot Water
Flooring
- Carpet
- Tile
- Luxury Vinyl Plank Tile
Bedrooms and Bathrooms
- 3 Bedrooms
Laundry
- Laundry Room
- Laundry on main level
- Washer and Dryer
Schools
- Smith Elementary School
- Harney Kathleen & Tim Middle School
- Chaparral High School
Utilities
- Central Heating and Cooling System
- Heating System Uses Gas
- Above Ground Utilities
- Gas Water Heater
- Cable TV Available
Additional Features
- Handicap Accessible
- Sprinkler System
- Covered Patio or Porch
Listing and Financial Details
- Security Deposit $2,100
- Property Available on 10/13/25
- Tenant pays for cable TV, electricity, gas, grounds care, key deposit, sewer, trash collection, water
- The owner pays for association fees
Community Details
Overview
- Property has a Home Owners Association
- Stallion Mountain Association, Phone Number (702) 457-2161
- Stallion Mountain Subdivision
- The community has rules related to covenants, conditions, and restrictions
Recreation
- Golf Course Community
- Fitness Center
- Community Pool
- Community Spa
Pet Policy
- Pets allowed on a case-by-case basis
Additional Features
- Recreation Room
- Security Service
Map
Source: Las Vegas REALTORS®
MLS Number: 2727168
APN: 161-16-513-011
- 3406 Old Course St
- 3385 Blue Ribbon Downs St
- 3490 Old Course St
- 5655 Crowbush Cove Place
- 3374 Eagle Bend St
- 3486 Osprey Ridge Ct Unit 5
- 3518 Pointe Vedra Ct
- 5608 Crowbush Cove Place
- 3311 Blue Ash Ln
- 3306 American Mustang Ct
- 3212 Gavilan Ln
- 5910 Terra Grande Ave
- 5963 Crossfield Ave
- 5926 Terra Grande Ave
- 3231 Comitan Ln
- 3180 Gavilan Ln
- 5968 Pavilion Lakes Ave
- 3164 Gavilan Ln
- 5928 Swan Point Place
- 3400 Cabana Dr Unit 1033
- 3438 Blue Ash Ln
- 3352 Hackney Horse Ct
- 3591 Driving Range St
- 3706 Greenfield Lakes St
- 3580 Yorba Linda Dr
- 6092 Fox Creek Ave
- 3641 Yorba Linda Dr
- 5959 Saddle Horse Ave
- 5303 E Twain Ave Unit 211
- 5303 E Twain Ave Unit 185
- 3534 Tundra Swan St
- 5782 Bayakoa Rd
- 6155 Saddle Horse Ave
- 6167 Saddle Horse Ave
- 3608 Tundra Swan St
- 3070 S Nellis Blvd
- 2980 Juniper Hills Blvd Unit 103
- 3150 S Nellis Blvd
- 5101 E Twain Ave
- 2984 Juniper Hills Blvd Unit 201
