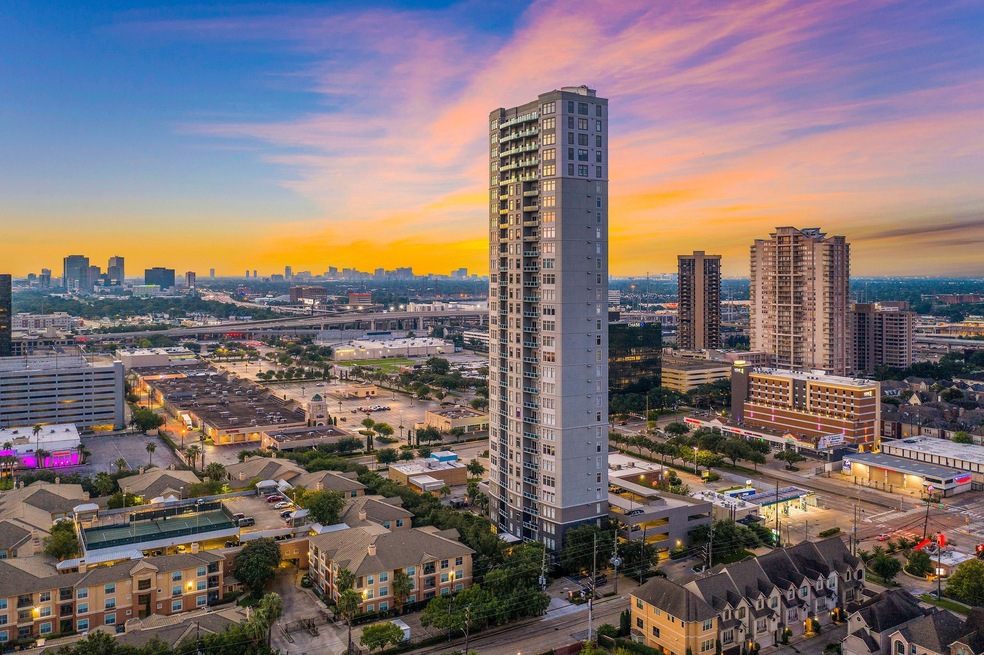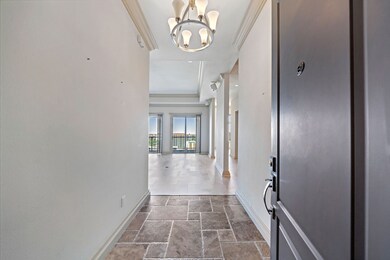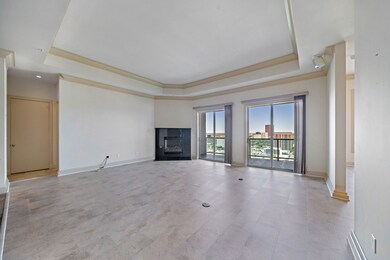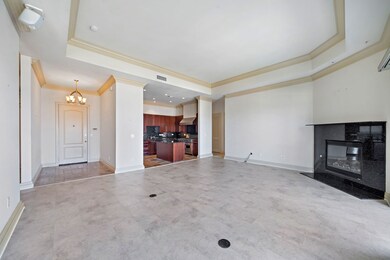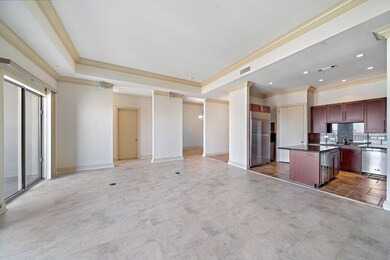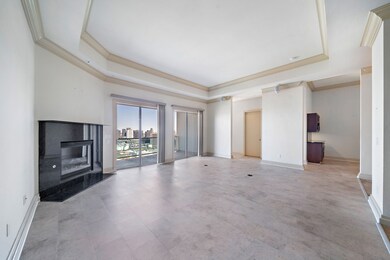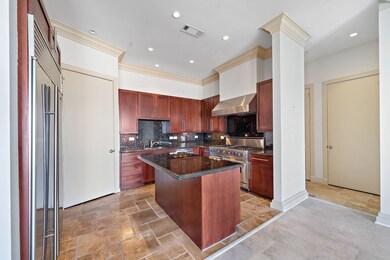
The Mercer 3388 Sage Rd Unit 2301 Houston, TX 77056
Uptown-Galleria District NeighborhoodEstimated Value: $527,000 - $653,000
Highlights
- Concierge
- In Ground Pool
- Clubhouse
- School at St. George Place Rated A-
- Views to the North
- Hydromassage or Jetted Bathtub
About This Home
As of September 2022NOW PRICED TO SELL! Stately, elegant 3BR/3BTH residence presides over Houston’s prestigious Galleria. Situated on the 23rd flr of The Mercer, the NW exposure of the Galleria Skyline is the ultimate backdrop. Upon entrance, the foyer welcomes you to open living/dining/kitchen area w/12' ceilings along w/crown molding, gaslog fireplace & access to private balcony. Kitchen & living are united by the island, complimented by granite counters & delivered w/Viking appl. including Refrigerator, 6 gas burner range w/dbl oven. Separate dining area w/built-ins can be a flex space for more modern lifestyle. W/3 BR's in their own private areas, one would make a great study. MSTR Suite boasts expansive built out walk-in closet, en-suite BTH w/dbl sinks, vanity space, walk-in shower, soaking tub. Supurb location/walkability, provides access to Galleria's fine dining, retail. Low maintenance fees. Complete w/2 parking spaces & access to charging stations. Move-in Ready
Last Agent to Sell the Property
Camelot Realty Group License #0583891 Listed on: 06/17/2022
Property Details
Home Type
- Condominium
Est. Annual Taxes
- $14,931
Year Built
- Built in 2003
Lot Details
- 1.19
HOA Fees
- $1,209 Monthly HOA Fees
Property Views
- Views to the North
- Views to the West
Home Design
- Steel Beams
- Concrete Block And Stucco Construction
Interior Spaces
- 2,155 Sq Ft Home
- Crown Molding
- Beamed Ceilings
- Gas Log Fireplace
- Window Treatments
- Formal Entry
- Family Room Off Kitchen
- Living Room
- Dining Room
- Utility Room
- Home Gym
Kitchen
- Breakfast Bar
- Walk-In Pantry
- Double Oven
- Electric Oven
- Gas Cooktop
- Microwave
- Dishwasher
- Kitchen Island
- Granite Countertops
- Pots and Pans Drawers
- Disposal
Flooring
- Carpet
- Stone
- Tile
Bedrooms and Bathrooms
- 3 Bedrooms
- 3 Full Bathrooms
- Double Vanity
- Single Vanity
- Hydromassage or Jetted Bathtub
- Bathtub with Shower
- Separate Shower
Laundry
- Dryer
- Washer
Home Security
Parking
- 2 Parking Spaces
- Electric Vehicle Home Charger
- Additional Parking
- Assigned Parking
- Controlled Entrance
Pool
- In Ground Pool
- Gunite Pool
Outdoor Features
- Balcony
- Terrace
Schools
- School At St George Place Elementary School
- Tanglewood Middle School
- Wisdom High School
Utilities
- Cooling Available
- Air Source Heat Pump
- Programmable Thermostat
Additional Features
- Handicap Accessible
- Energy-Efficient Thermostat
- South Facing Home
Community Details
Overview
- Association fees include common area insurance, clubhouse, gas, ground maintenance, maintenance structure, partial utilities, recreation facilities, sewer, trash, water
- The Mercer Association
- The Mercer Subdivision
Amenities
- Concierge
- Doorman
- Trash Chute
Recreation
Pet Policy
- The building has rules on how big a pet can be within a unit
Security
- Security Guard
- Card or Code Access
- Fire and Smoke Detector
- Fire Sprinkler System
Ownership History
Purchase Details
Home Financials for this Owner
Home Financials are based on the most recent Mortgage that was taken out on this home.Purchase Details
Purchase Details
Home Financials for this Owner
Home Financials are based on the most recent Mortgage that was taken out on this home.Purchase Details
Home Financials for this Owner
Home Financials are based on the most recent Mortgage that was taken out on this home.Purchase Details
Home Financials for this Owner
Home Financials are based on the most recent Mortgage that was taken out on this home.Purchase Details
Home Financials for this Owner
Home Financials are based on the most recent Mortgage that was taken out on this home.Similar Homes in Houston, TX
Home Values in the Area
Average Home Value in this Area
Purchase History
| Date | Buyer | Sale Price | Title Company |
|---|---|---|---|
| Lake Carl Eugene | -- | -- | |
| The Leonard Travis Revocable Trust | -- | None Available | |
| Hoang Paul | -- | Ameripoint Title | |
| Bossart Blair | -- | Ameripoint Title | |
| Travis Leonard Edwin | -- | Ameripoint Title | |
| Villasenor Eric | -- | Lawyers Title Company |
Mortgage History
| Date | Status | Borrower | Loan Amount |
|---|---|---|---|
| Previous Owner | Hoang Paul | $300,000 | |
| Previous Owner | Bossart Blair | $107,588 | |
| Previous Owner | Travis Leonard Edwin | $250,000 | |
| Previous Owner | Villasenor Eric | $294,000 |
Property History
| Date | Event | Price | Change | Sq Ft Price |
|---|---|---|---|---|
| 09/15/2022 09/15/22 | Off Market | -- | -- | -- |
| 09/13/2022 09/13/22 | Sold | -- | -- | -- |
| 08/29/2022 08/29/22 | Pending | -- | -- | -- |
| 07/20/2022 07/20/22 | Price Changed | $549,000 | -4.5% | $255 / Sq Ft |
| 06/17/2022 06/17/22 | For Sale | $575,000 | -- | $267 / Sq Ft |
Tax History Compared to Growth
Tax History
| Year | Tax Paid | Tax Assessment Tax Assessment Total Assessment is a certain percentage of the fair market value that is determined by local assessors to be the total taxable value of land and additions on the property. | Land | Improvement |
|---|---|---|---|---|
| 2024 | $5,455 | $564,000 | $117,246 | $446,754 |
| 2023 | $5,455 | $535,000 | $118,769 | $416,231 |
| 2022 | $14,479 | $617,361 | $122,694 | $494,667 |
| 2021 | $14,931 | $603,500 | $114,665 | $488,835 |
| 2020 | $16,519 | $644,000 | $122,360 | $521,640 |
| 2019 | $17,220 | $644,000 | $122,360 | $521,640 |
| 2018 | $12,282 | $585,500 | $111,245 | $474,255 |
| 2017 | $15,645 | $585,500 | $111,245 | $474,255 |
| 2016 | $17,237 | $657,275 | $124,882 | $532,393 |
| 2015 | -- | $657,275 | $124,882 | $532,393 |
| 2014 | -- | $556,418 | $105,719 | $450,699 |
Agents Affiliated with this Home
-
Rachel Solbach-Witt
R
Seller's Agent in 2022
Rachel Solbach-Witt
Camelot Realty Group
(713) 660-9186
5 in this area
105 Total Sales
-
Sarah Nezhad

Buyer's Agent in 2022
Sarah Nezhad
RE/MAX
(832) 274-1329
1 in this area
104 Total Sales
About The Mercer
Map
Source: Houston Association of REALTORS®
MLS Number: 30856434
APN: 1240530000042
- 3388 Sage Rd Unit 1702
- 3388 Sage Rd Unit 2401
- 5321 Navarro St
- 3331 Bingham Manor Ln
- 5346 Mcculloch Cir
- 5353 Richmond Ave Unit 6
- 3505 Sage Rd Unit 2910
- 3505 Sage Rd Unit 1809
- 3505 Sage Rd Unit 1508
- 3505 Sage Rd Unit 1807
- 3505 Sage Rd Unit 2405
- 3505 Sage Rd Unit 602
- 3505 Sage Rd Unit 303
- 3505 Sage Rd Unit 1108
- 3505 Sage Rd Unit 1001
- 3505 Sage Rd Unit 2106
- 3505 Sage Rd Unit 2710
- 3505 Sage Rd Unit 2810
- 3505 Sage Rd Unit 1702
- 5314 Hidalgo St
- 3388 Sage Rd Unit 2202
- 3388 Sage Rd Unit 1701
- 3388 Sage Rd Unit 2301
- 3388 Sage Rd Unit 1601
- 3388 Sage Rd Unit 2602
- 3388 Sage Rd Unit 2002
- 3388 Sage Rd Unit 2501
- 3388 Sage Rd Unit 601
- 3388 Sage Rd Unit 2800
- 3388 Sage Rd Unit 501
- 3388 Sage Rd Unit 402
- 3388 Sage Rd Unit 1901
- 3388 Sage Rd Unit 1501
- 3388 Sage Rd Unit 1401
- 3388 Sage Rd Unit 3000
- 3388 Sage Rd Unit 2900
- 3388 Sage Rd Unit 2700
- 3388 Sage Rd Unit 2601
- 3388 Sage Rd Unit 2502
- 3388 Sage Rd Unit 2001
