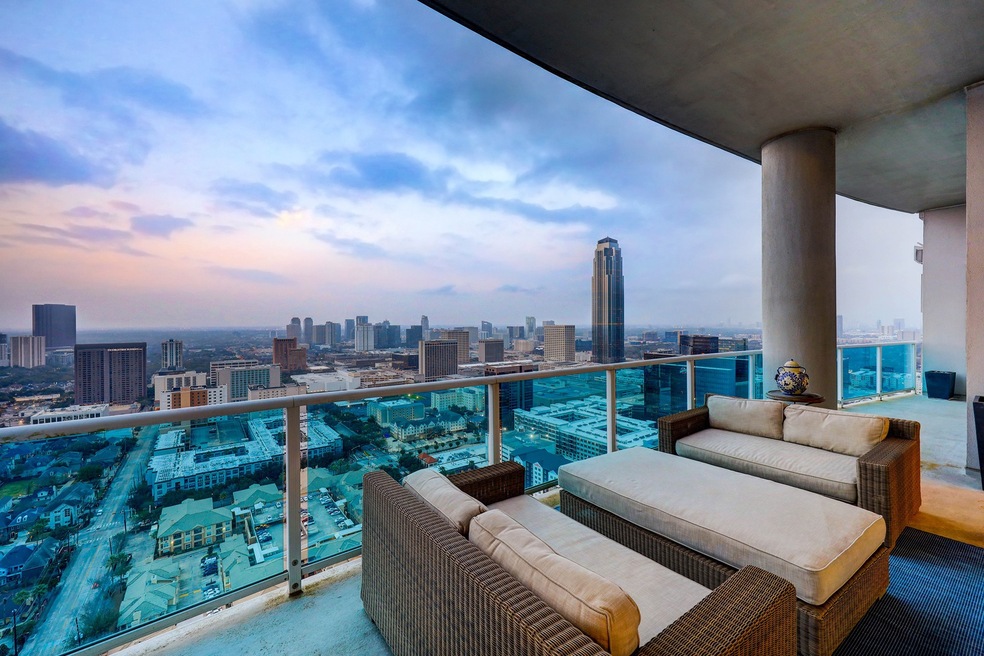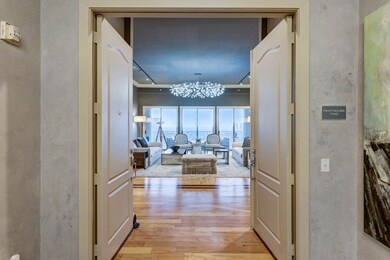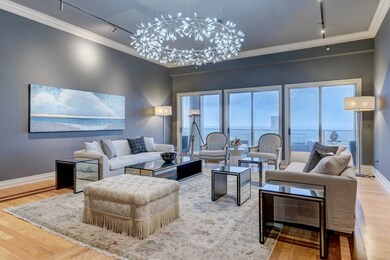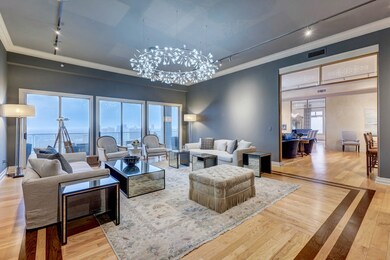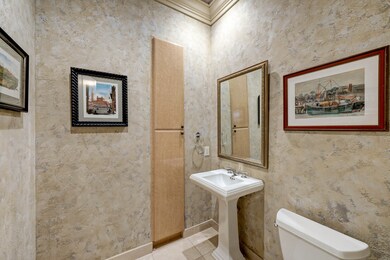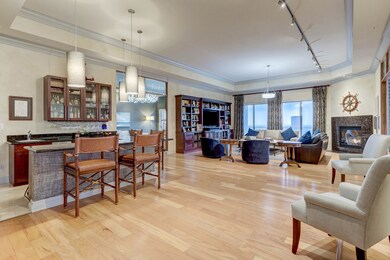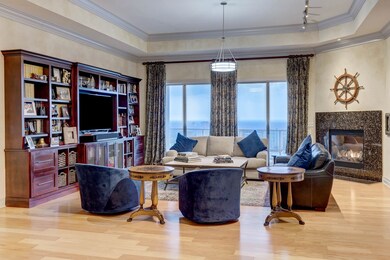
The Mercer 3388 Sage Rd Unit 3000 Houston, TX 77056
Uptown-Galleria District NeighborhoodEstimated Value: $775,000 - $1,326,856
Highlights
- Concierge
- Penthouse
- Clubhouse
- School at St. George Place Rated A-
- Views to the North
- Marble Flooring
About This Home
As of June 2022Sophisticated and chic full floor penthouse with soaring ceilings and magnificent panoramic views. Updated with style and elegance to appeal to discerning Buyers. Private Elevator Lobby, 60 ft. Balcony, stunning Formal Living Room which is adjacent to the expansive Family Room complete with floor to ceiling bookshelves and storage, fireplace, full bar with icemaker and temperature-controlled wine storage. The Primary Suite is enormous with wonderful bath and fantastic custom closet. The Formal Dining Room boasts breathtaking views. Cook’s Kitchen includes abundant cabinets, high end appliances, large island, fine stone finishes and a large Breakfast area with killer views. Entertain 10 or 100! A treat to see! Enjoy fitness center, resort style pool, and 24-hour concierge. Within close proximity of hundreds of shopping, dining, and entertainment venues.
Last Agent to Sell the Property
Martha Turner Sotheby's International Realty License #0397192 Listed on: 03/17/2022

Property Details
Home Type
- Condominium
Est. Annual Taxes
- $23,954
Year Built
- Built in 2003
Lot Details
- 1.19
HOA Fees
- $2,582 Monthly HOA Fees
Home Design
- Penthouse
- Steel Beams
Interior Spaces
- 4,600 Sq Ft Home
- Gas Log Fireplace
- Family Room
- Living Room
- Breakfast Room
- Dining Room
- Home Office
- Utility Room
- Home Gym
- Views to the North
Kitchen
- Breakfast Bar
- Double Oven
- Gas Range
- Microwave
- Dishwasher
- Kitchen Island
- Granite Countertops
- Disposal
Flooring
- Wood
- Carpet
- Marble
Bedrooms and Bathrooms
- 2 Bedrooms
- En-Suite Primary Bedroom
- Double Vanity
- Hydromassage or Jetted Bathtub
- Bathtub with Shower
- Separate Shower
Laundry
- Dryer
- Washer
Parking
- 2 Parking Spaces
- Assigned Parking
Outdoor Features
- Balcony
- Terrace
Schools
- School At St George Place Elementary School
- Tanglewood Middle School
- Wisdom High School
Utilities
- Cooling Available
- Air Source Heat Pump
Community Details
Overview
- Association fees include common area insurance, gas, ground maintenance, maintenance structure, recreation facilities, sewer, trash, water
- The Mercer Council Association
- The Mercer Condos
- Built by The Mercer
- The Mercer Subdivision
Amenities
- Concierge
- Doorman
- Trash Chute
Recreation
Security
- Card or Code Access
Ownership History
Purchase Details
Home Financials for this Owner
Home Financials are based on the most recent Mortgage that was taken out on this home.Purchase Details
Home Financials for this Owner
Home Financials are based on the most recent Mortgage that was taken out on this home.Purchase Details
Similar Homes in Houston, TX
Home Values in the Area
Average Home Value in this Area
Purchase History
| Date | Buyer | Sale Price | Title Company |
|---|---|---|---|
| Shagagi Suzan K | -- | New Title Company Name | |
| King William E | -- | None Available | |
| Turner Jeremy G | -- | None Available |
Mortgage History
| Date | Status | Borrower | Loan Amount |
|---|---|---|---|
| Previous Owner | King William | $510,400 | |
| Previous Owner | King William E | $840,000 |
Property History
| Date | Event | Price | Change | Sq Ft Price |
|---|---|---|---|---|
| 06/02/2022 06/02/22 | Sold | -- | -- | -- |
| 05/03/2022 05/03/22 | Pending | -- | -- | -- |
| 03/17/2022 03/17/22 | For Sale | $1,750,000 | -- | $380 / Sq Ft |
Tax History Compared to Growth
Tax History
| Year | Tax Paid | Tax Assessment Tax Assessment Total Assessment is a certain percentage of the fair market value that is determined by local assessors to be the total taxable value of land and additions on the property. | Land | Improvement |
|---|---|---|---|---|
| 2024 | $23,954 | $1,071,364 | $264,363 | $807,001 |
| 2023 | $23,954 | $1,298,700 | $265,877 | $1,032,823 |
| 2022 | $30,958 | $1,399,354 | $265,877 | $1,133,477 |
| 2021 | $29,689 | $1,200,000 | $228,000 | $972,000 |
| 2020 | $33,987 | $1,325,000 | $251,750 | $1,073,250 |
| 2019 | $33,906 | $1,325,000 | $251,750 | $1,073,250 |
| 2018 | $22,193 | $1,152,777 | $219,028 | $933,749 |
| 2017 | $30,802 | $1,152,777 | $219,028 | $933,749 |
| 2016 | $33,072 | $1,410,575 | $268,009 | $1,142,566 |
| 2015 | $22,140 | $1,410,575 | $268,009 | $1,142,566 |
| 2014 | $22,140 | $1,022,916 | $194,354 | $828,562 |
Agents Affiliated with this Home
-
Donna Wilson
D
Seller's Agent in 2022
Donna Wilson
Martha Turner Sotheby's International Realty
(713) 446-6400
22 in this area
49 Total Sales
-
Sandiya Venturato

Buyer's Agent in 2022
Sandiya Venturato
Compass RE Texas, LLC - Houston
(713) 722-6900
3 in this area
21 Total Sales
About The Mercer
Map
Source: Houston Association of REALTORS®
MLS Number: 32481850
APN: 1240530000053
- 3388 Sage Rd Unit 1702
- 3388 Sage Rd Unit 2401
- 5321 Navarro St
- 3331 Bingham Manor Ln
- 5346 Mcculloch Cir
- 5353 Richmond Ave Unit 6
- 3505 Sage Rd Unit 2910
- 3505 Sage Rd Unit 1809
- 3505 Sage Rd Unit 1508
- 3505 Sage Rd Unit 1807
- 3505 Sage Rd Unit 2405
- 3505 Sage Rd Unit 602
- 3505 Sage Rd Unit 303
- 3505 Sage Rd Unit 1108
- 3505 Sage Rd Unit 1001
- 3505 Sage Rd Unit 2106
- 3505 Sage Rd Unit 2710
- 3505 Sage Rd Unit 2810
- 3505 Sage Rd Unit 1702
- 5314 Hidalgo St
- 3388 Sage Rd Unit 2202
- 3388 Sage Rd Unit 1701
- 3388 Sage Rd Unit 2301
- 3388 Sage Rd Unit 1601
- 3388 Sage Rd Unit 2602
- 3388 Sage Rd Unit 2002
- 3388 Sage Rd Unit 2501
- 3388 Sage Rd Unit 601
- 3388 Sage Rd Unit 2800
- 3388 Sage Rd Unit 501
- 3388 Sage Rd Unit 402
- 3388 Sage Rd Unit 1901
- 3388 Sage Rd Unit 1501
- 3388 Sage Rd Unit 1401
- 3388 Sage Rd Unit 3000
- 3388 Sage Rd Unit 2900
- 3388 Sage Rd Unit 2700
- 3388 Sage Rd Unit 2601
- 3388 Sage Rd Unit 2502
- 3388 Sage Rd Unit 2001
