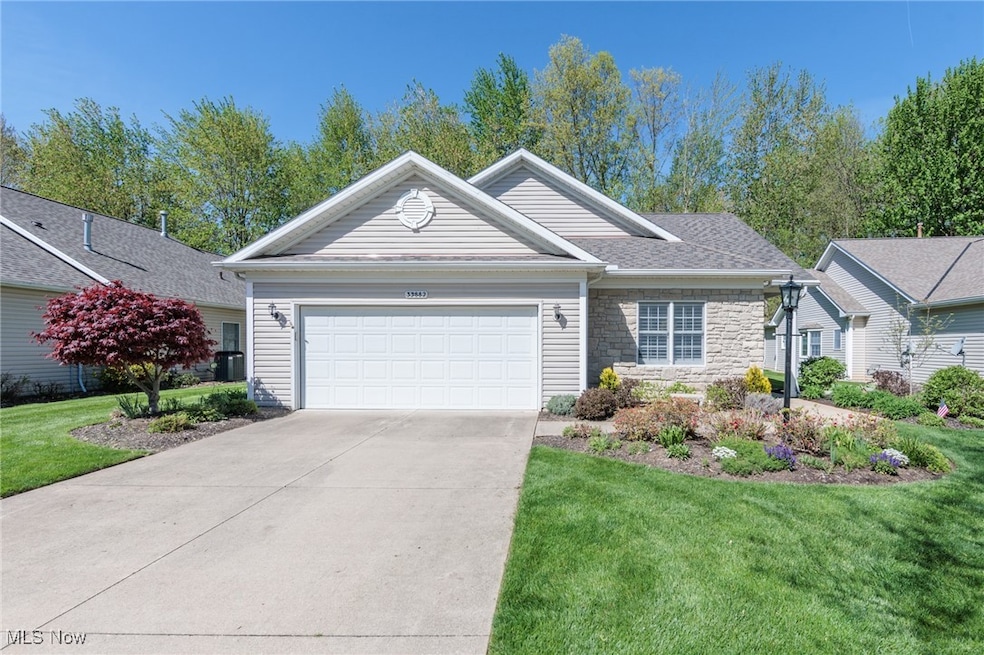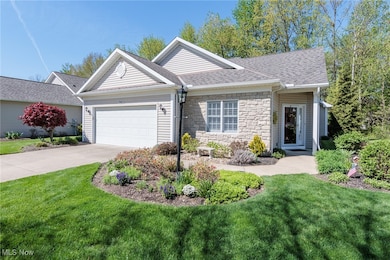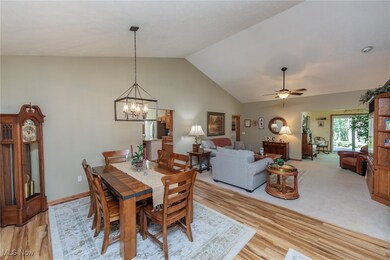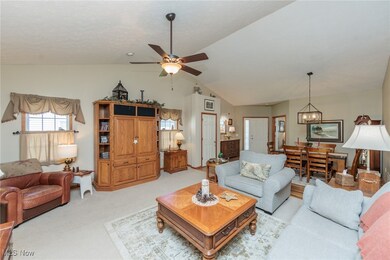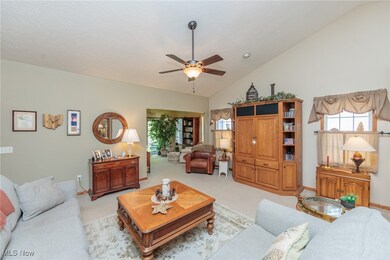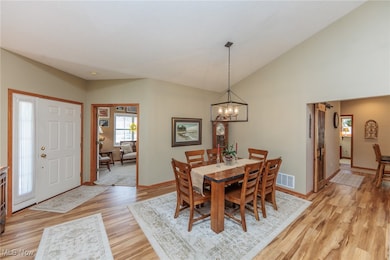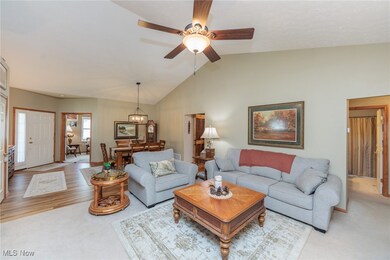
Highlights
- Porch
- 2 Car Attached Garage
- 1-Story Property
- Avon East Elementary School Rated A-
- Forced Air Heating and Cooling System
About This Home
As of June 2025Welcome to this beautifully maintained ranch cluster home in the highly sought-after Avon Reserves at Summer Hill. This 2-bedroom, 2-bathroom residence also features a dedicated office and a bonus sitting room—ideal for today’s flexible lifestyle needs.Step inside to a welcoming foyer with soaring vaulted ceilings leading into a spacious great room filled with natural light. The eat-in kitchen boasts newer countertops and stainless steel appliances. Stylish new vinyl flooring flows throughout most of the home, adding both warmth and durability.The expansive master suite features a luxurious walk-in closet and a private en-suite bath with newer ceramic tile flooring. A generous second bedroom offers ample closet space and easy access to the second full bath, also updated with ceramic tile.Step outside to your private cement patio surrounded by lush landscaping and privacy trees—backing to serene woods for a peaceful retreat. Enjoy the community’s scenic walking paths, tranquil ponds, and the Metro Parks-like ambiance that makes this neighborhood truly special. Additional updates include a newer sliding glass door and thoughtful outdoor enhancements.Conveniently located close to everything Avon has to offer. Homes like this don’t come around often—schedule your showing today!
Last Agent to Sell the Property
Keller Williams Greater Metropolitan Brokerage Phone: 216-990-3200 License #2015005456 Listed on: 05/02/2025

Co-Listed By
Keller Williams Greater Metropolitan Brokerage Phone: 216-990-3200 License #2018005006
Home Details
Home Type
- Single Family
Est. Annual Taxes
- $5,283
Year Built
- Built in 2002
Lot Details
- 10,886 Sq Ft Lot
- Lot Dimensions are 66 x 166
HOA Fees
- $240 Monthly HOA Fees
Parking
- 2 Car Attached Garage
Home Design
- Cluster Home
- Fiberglass Roof
- Asphalt Roof
- Stone Siding
- Vinyl Siding
Interior Spaces
- 1,924 Sq Ft Home
- 1-Story Property
- Dishwasher
- Dryer
Bedrooms and Bathrooms
- 2 Main Level Bedrooms
- 2 Full Bathrooms
Outdoor Features
- Porch
Utilities
- Forced Air Heating and Cooling System
- Heating System Uses Gas
Community Details
- Avon Reserve Association
- Avon Reserve At Summer Hill Subdivision
Listing and Financial Details
- Assessor Parcel Number 04-00-024-104-092
Ownership History
Purchase Details
Home Financials for this Owner
Home Financials are based on the most recent Mortgage that was taken out on this home.Purchase Details
Purchase Details
Home Financials for this Owner
Home Financials are based on the most recent Mortgage that was taken out on this home.Purchase Details
Purchase Details
Home Financials for this Owner
Home Financials are based on the most recent Mortgage that was taken out on this home.Similar Homes in Avon, OH
Home Values in the Area
Average Home Value in this Area
Purchase History
| Date | Type | Sale Price | Title Company |
|---|---|---|---|
| Fiduciary Deed | $420,000 | Surety Title | |
| Quit Claim Deed | -- | -- | |
| Quit Claim Deed | -- | None Listed On Document | |
| Warranty Deed | $224,000 | None Available | |
| Warranty Deed | $52,000 | None Available | |
| Warranty Deed | $237,500 | Lorain County Title Co Inc |
Mortgage History
| Date | Status | Loan Amount | Loan Type |
|---|---|---|---|
| Open | $210,000 | New Conventional | |
| Previous Owner | $50,000 | Commercial | |
| Previous Owner | $142,500 | Purchase Money Mortgage | |
| Previous Owner | $28,000 | No Value Available |
Property History
| Date | Event | Price | Change | Sq Ft Price |
|---|---|---|---|---|
| 06/06/2025 06/06/25 | Sold | $412,000 | -3.1% | $214 / Sq Ft |
| 05/03/2025 05/03/25 | Pending | -- | -- | -- |
| 05/02/2025 05/02/25 | For Sale | $425,000 | +89.7% | $221 / Sq Ft |
| 09/16/2015 09/16/15 | Sold | $224,000 | +4.2% | $116 / Sq Ft |
| 08/24/2015 08/24/15 | Pending | -- | -- | -- |
| 07/17/2015 07/17/15 | For Sale | $215,000 | -- | $112 / Sq Ft |
Tax History Compared to Growth
Tax History
| Year | Tax Paid | Tax Assessment Tax Assessment Total Assessment is a certain percentage of the fair market value that is determined by local assessors to be the total taxable value of land and additions on the property. | Land | Improvement |
|---|---|---|---|---|
| 2024 | $5,283 | $107,468 | $34,213 | $73,255 |
| 2023 | $4,764 | $86,121 | $21,081 | $65,041 |
| 2022 | $4,719 | $86,121 | $21,081 | $65,041 |
| 2021 | $4,729 | $86,121 | $21,081 | $65,041 |
| 2020 | $4,593 | $78,510 | $19,220 | $59,290 |
| 2019 | $4,499 | $78,510 | $19,220 | $59,290 |
| 2018 | $3,947 | $78,510 | $19,220 | $59,290 |
| 2017 | $3,726 | $65,360 | $14,920 | $50,440 |
| 2016 | $3,711 | $64,360 | $14,920 | $49,440 |
| 2015 | $3,238 | $64,360 | $14,920 | $49,440 |
| 2014 | $3,027 | $61,160 | $14,180 | $46,980 |
| 2013 | $3,043 | $61,160 | $14,180 | $46,980 |
Agents Affiliated with this Home
-
Rob Rogers
R
Seller's Agent in 2025
Rob Rogers
Keller Williams Greater Metropolitan
(440) 341-9800
13 in this area
584 Total Sales
-
Jeffrey Wang

Seller Co-Listing Agent in 2025
Jeffrey Wang
Keller Williams Greater Metropolitan
(216) 990-3200
16 in this area
132 Total Sales
-
Elizabeth Schneck

Buyer's Agent in 2025
Elizabeth Schneck
Howard Hanna
(330) 310-4716
2 in this area
56 Total Sales
-
Heather Urban

Seller's Agent in 2015
Heather Urban
EXP Realty, LLC.
(216) 916-7778
21 Total Sales
-
Gregg Wasilko

Buyer's Agent in 2015
Gregg Wasilko
Howard Hanna
(440) 521-1757
88 in this area
1,489 Total Sales
Map
Source: MLS Now
MLS Number: 5118479
APN: 04-00-024-104-092
- 4278 Fall Lake Dr
- 3316 Sandy Ln
- 3309 Sandy Ln
- 33622 Saint Sharbel Ct
- 33423 Augusta Way
- 4310 Royal st George Dr
- 33671 Saint Francis Dr
- 33505 Lyons Gate Run
- 33497 Lyons Gate Run
- 3181 Jaycox Rd
- 4494 Jaycox Rd
- 4463 Doral Dr
- 33810 Crown Colony Dr
- 34021 Hickory Ct
- 34062 Crown Colony Dr
- 4089 St Theresa
- 33793 Crown Colony Dr
- 4166 St Gregory Way
- 3704 Williams Ct
- 4118 St Gregory Way
