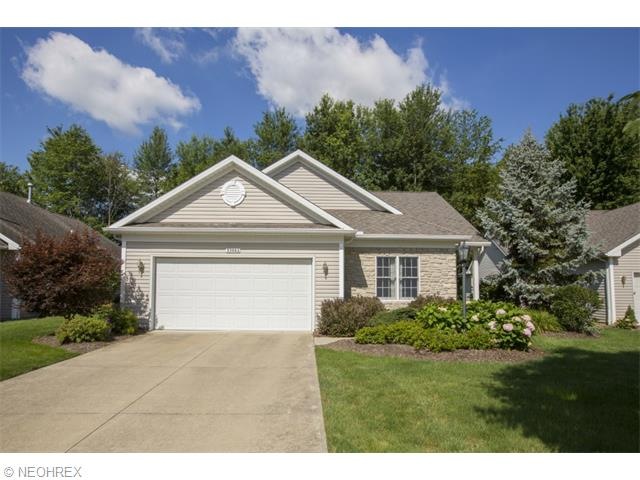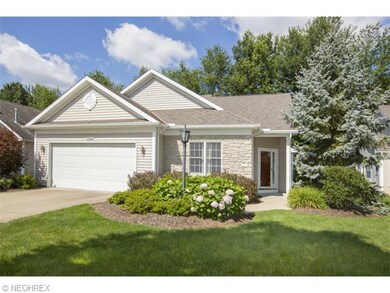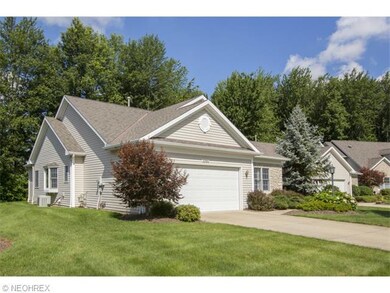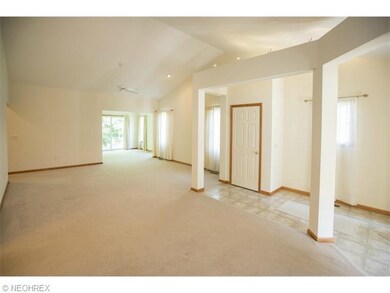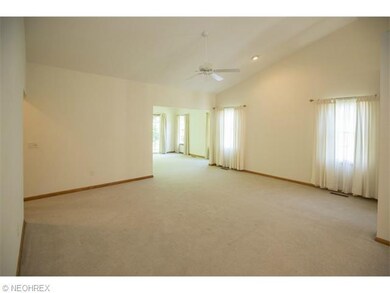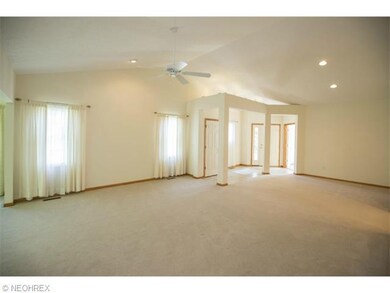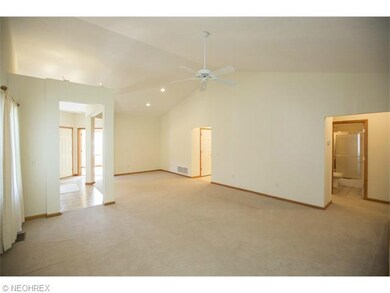
Highlights
- Wooded Lot
- Porch
- Forced Air Heating and Cooling System
- Avon East Elementary School Rated A-
- 2 Car Attached Garage
- 1-Story Property
About This Home
As of June 2025Wonderfully maintained ranch cluster located in Avon Reserve at Summerhill. This home offers an open floor plan complete with an eat in kitchen, spacious living room, dining room and sun room. There is also a master suite with private bath, an additional bedroom and an office that could be used as a 3rd bedroom. The home is tastefully decorated with neutral decor is very clean and completely move in ready. Additional features include first floor laundry, an attached 2 car garage and beautiful landscaping. All appliances remain in the home. Close to shopping and highways. Call today for your private tour.
Last Agent to Sell the Property
EXP Realty, LLC. License #430755 Listed on: 07/17/2015

Home Details
Home Type
- Single Family
Est. Annual Taxes
- $3,027
Year Built
- Built in 2002
Lot Details
- 10,886 Sq Ft Lot
- Lot Dimensions are 66 x 166
- Wooded Lot
HOA Fees
- $180 Monthly HOA Fees
Parking
- 2 Car Attached Garage
Home Design
- Cluster Home
- Asphalt Roof
- Stone Siding
- Vinyl Construction Material
Interior Spaces
- 1,924 Sq Ft Home
- 1-Story Property
Kitchen
- Range
- Microwave
- Dishwasher
Bedrooms and Bathrooms
- 2 Bedrooms
- 2 Full Bathrooms
Laundry
- Dryer
- Washer
Outdoor Features
- Porch
Utilities
- Forced Air Heating and Cooling System
- Heating System Uses Gas
Community Details
- Association fees include insurance, landscaping, property management, snow removal
- Avon Reserve At Summer Hill Community
Listing and Financial Details
- Assessor Parcel Number 04-00-024-104-092
Ownership History
Purchase Details
Home Financials for this Owner
Home Financials are based on the most recent Mortgage that was taken out on this home.Purchase Details
Purchase Details
Home Financials for this Owner
Home Financials are based on the most recent Mortgage that was taken out on this home.Purchase Details
Purchase Details
Home Financials for this Owner
Home Financials are based on the most recent Mortgage that was taken out on this home.Similar Homes in Avon, OH
Home Values in the Area
Average Home Value in this Area
Purchase History
| Date | Type | Sale Price | Title Company |
|---|---|---|---|
| Fiduciary Deed | $420,000 | Surety Title | |
| Quit Claim Deed | -- | -- | |
| Quit Claim Deed | -- | None Listed On Document | |
| Warranty Deed | $224,000 | None Available | |
| Warranty Deed | $52,000 | None Available | |
| Warranty Deed | $237,500 | Lorain County Title Co Inc |
Mortgage History
| Date | Status | Loan Amount | Loan Type |
|---|---|---|---|
| Open | $210,000 | New Conventional | |
| Previous Owner | $50,000 | Commercial | |
| Previous Owner | $142,500 | Purchase Money Mortgage | |
| Previous Owner | $28,000 | No Value Available |
Property History
| Date | Event | Price | Change | Sq Ft Price |
|---|---|---|---|---|
| 06/06/2025 06/06/25 | Sold | $412,000 | -3.1% | $214 / Sq Ft |
| 05/03/2025 05/03/25 | Pending | -- | -- | -- |
| 05/02/2025 05/02/25 | For Sale | $425,000 | +89.7% | $221 / Sq Ft |
| 09/16/2015 09/16/15 | Sold | $224,000 | +4.2% | $116 / Sq Ft |
| 08/24/2015 08/24/15 | Pending | -- | -- | -- |
| 07/17/2015 07/17/15 | For Sale | $215,000 | -- | $112 / Sq Ft |
Tax History Compared to Growth
Tax History
| Year | Tax Paid | Tax Assessment Tax Assessment Total Assessment is a certain percentage of the fair market value that is determined by local assessors to be the total taxable value of land and additions on the property. | Land | Improvement |
|---|---|---|---|---|
| 2024 | $5,283 | $107,468 | $34,213 | $73,255 |
| 2023 | $4,764 | $86,121 | $21,081 | $65,041 |
| 2022 | $4,719 | $86,121 | $21,081 | $65,041 |
| 2021 | $4,729 | $86,121 | $21,081 | $65,041 |
| 2020 | $4,593 | $78,510 | $19,220 | $59,290 |
| 2019 | $4,499 | $78,510 | $19,220 | $59,290 |
| 2018 | $3,947 | $78,510 | $19,220 | $59,290 |
| 2017 | $3,726 | $65,360 | $14,920 | $50,440 |
| 2016 | $3,711 | $64,360 | $14,920 | $49,440 |
| 2015 | $3,238 | $64,360 | $14,920 | $49,440 |
| 2014 | $3,027 | $61,160 | $14,180 | $46,980 |
| 2013 | $3,043 | $61,160 | $14,180 | $46,980 |
Agents Affiliated with this Home
-
Rob Rogers
R
Seller's Agent in 2025
Rob Rogers
Howard Hanna
(440) 341-9800
15 in this area
607 Total Sales
-
Jeffrey Wang

Seller Co-Listing Agent in 2025
Jeffrey Wang
Keller Williams Greater Metropolitan
(216) 990-3200
17 in this area
133 Total Sales
-
Elizabeth Schneck

Buyer's Agent in 2025
Elizabeth Schneck
Howard Hanna
(330) 310-4716
2 in this area
56 Total Sales
-
Heather Urban

Seller's Agent in 2015
Heather Urban
EXP Realty, LLC.
(216) 916-7778
21 Total Sales
-
Gregg Wasilko

Buyer's Agent in 2015
Gregg Wasilko
Howard Hanna
(440) 521-1757
87 in this area
1,489 Total Sales
Map
Source: MLS Now
MLS Number: 3730706
APN: 04-00-024-104-092
- 33897 Maple Ridge Blvd
- 35083 Riegelsberger Rd
- 3316 Sandy Ln
- 3309 Sandy Ln
- 33622 Saint Sharbel Ct
- 33423 Augusta Way
- 4310 Royal st George Dr
- 33525 Reserve Way at St Andrews
- 33671 Saint Francis Dr
- 33695 Schwartz Rd
- 3181 Jaycox Rd
- 4494 Jaycox Rd
- 4463 Doral Dr
- S/L 19 Autumn Ct
- 33810 Crown Colony Dr
- 34021 Hickory Ct
- 34062 Crown Colony Dr
- 4089 St Theresa
- 33793 Crown Colony Dr
- 4166 St Gregory Way
