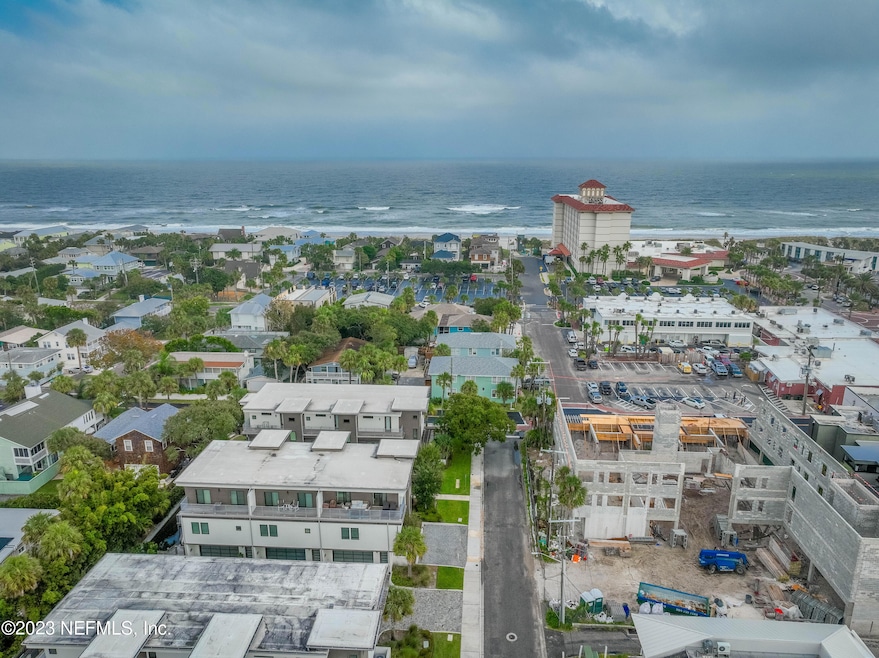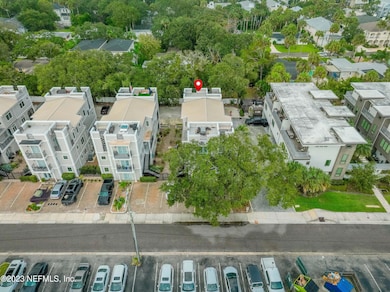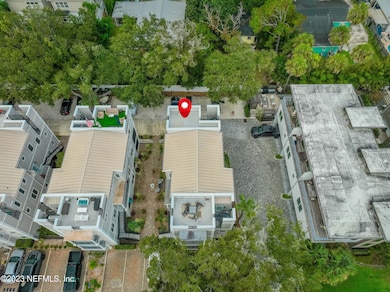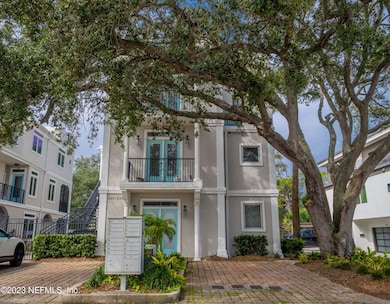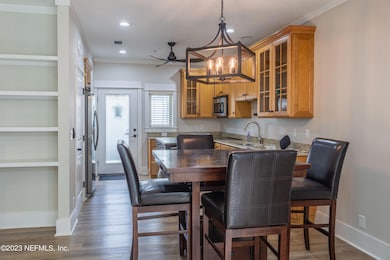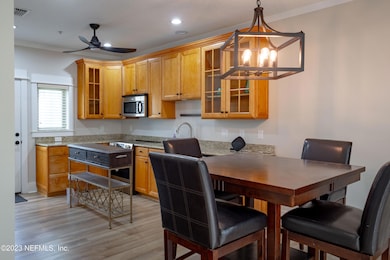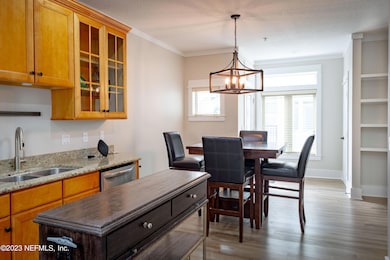
339 Ahern St Unit 4 Atlantic Beach, FL 32233
Highlights
- Vaulted Ceiling
- No HOA
- Home Office
- Atlantic Beach Elementary School Rated A-
- Screened Porch
- Balcony
About This Home
CRUISE TO THE HEART OF ATLANTIC BEACH WITH LOTS OF AMAZING RESTAURANTS & THE BEACH! This Condo Community of 16 Units, Via Mare is stunning and well kept. Condo is on the 2nd Floor and it is a 2 story with a roof top patio. You will be immediately impressed by this 3 BR (1 room could be a Office), 3 full bathroom home. Features : 9 foot ceilings thru-out, newly painted, brand new LVP, brand new SS appliances, new carpet in all bedrooms wood stairs w/wrought iron spindles, 42'' cabinetry, granite countertops, all bathrooms, completely remodeled, great custom built-in closet space, 2 assigned parking spaces, screened patio, inside laundry closet (washer & dryer) & A BEAUTIFUL ROOF TOP TERRACE with VIEWS OF THE OCEAN. BEACH LIVING AT IT'S FINEST! COME TAKE A LOOK FOR YOURSELF!
Condo Details
Home Type
- Condominium
Est. Annual Taxes
- $9,714
Year Built
- Built in 2007
Home Design
- Entry on the 2nd floor
Interior Spaces
- 1,724 Sq Ft Home
- 2-Story Property
- Built-In Features
- Vaulted Ceiling
- Living Room
- Home Office
- Screened Porch
- Utility Room
Kitchen
- Eat-In Kitchen
- Electric Range
- Microwave
- Ice Maker
- Dishwasher
- Disposal
Bedrooms and Bathrooms
- 3 Bedrooms
- Walk-In Closet
- 3 Full Bathrooms
- Bathtub With Separate Shower Stall
Laundry
- Dryer
- Washer
Home Security
Parking
- Additional Parking
- Assigned Parking
Additional Features
- Balcony
- Central Heating and Cooling System
Listing and Financial Details
- Tenant pays for all utilities, electricity, trash collection, water
- 12 Months Lease Term
- Assessor Parcel Number 1697261018
Community Details
Overview
- No Home Owners Association
- Via Mare Subdivision
Pet Policy
- No Pets Allowed
Additional Features
- Laundry Facilities
- Fire and Smoke Detector
Map
About the Listing Agent
Angele's Other Listings
Source: realMLS (Northeast Florida Multiple Listing Service)
MLS Number: 2113896
APN: 169726-1018
- 99 Beach Ave
- 600 1st St
- 310 7th St
- 704 Ocean Front
- 522 Pine St
- 409 Sailfish Dr E
- 1000 3rd St Unit D
- 901 Ocean Blvd Unit 98
- 760 Triton Rd
- 651 Selva Lakes Cir
- 1500 1st St Unit B
- 636 Aquatic Dr
- 1626 Strand St
- 1518 Spindrift Cir W
- 301 Oleander St Unit 303 Oleander Street
- 1101 Scheidel Ct
- 900 Plaza
- 1818 3rd St Unit 1st Floor
- 1085 Atlantic Blvd
- 240 Hopkins St
