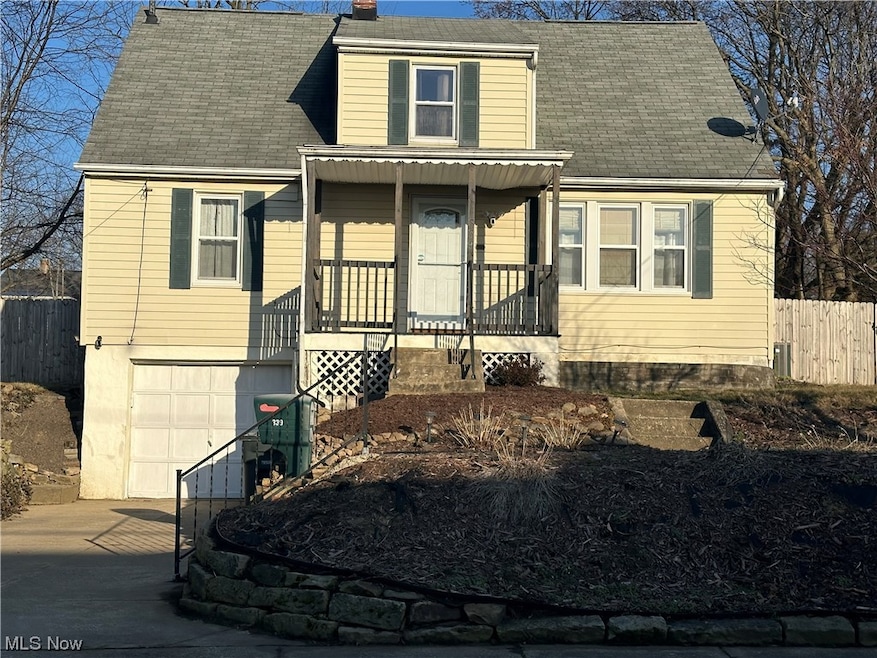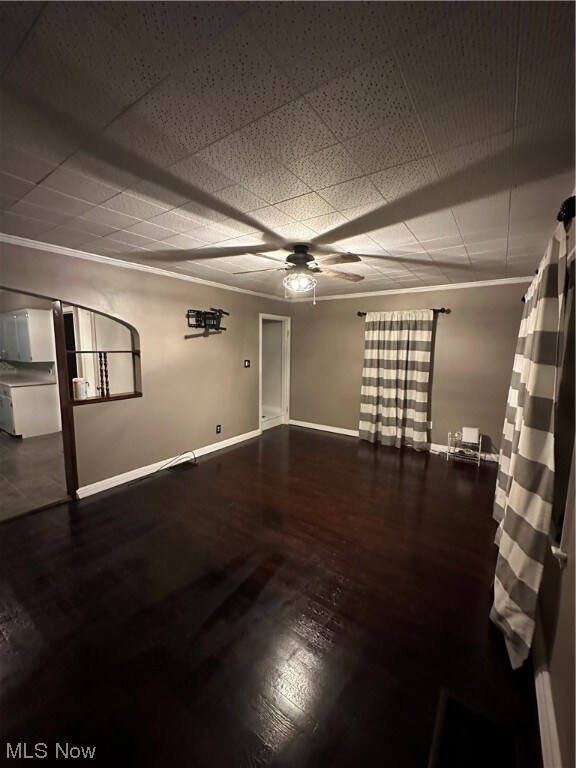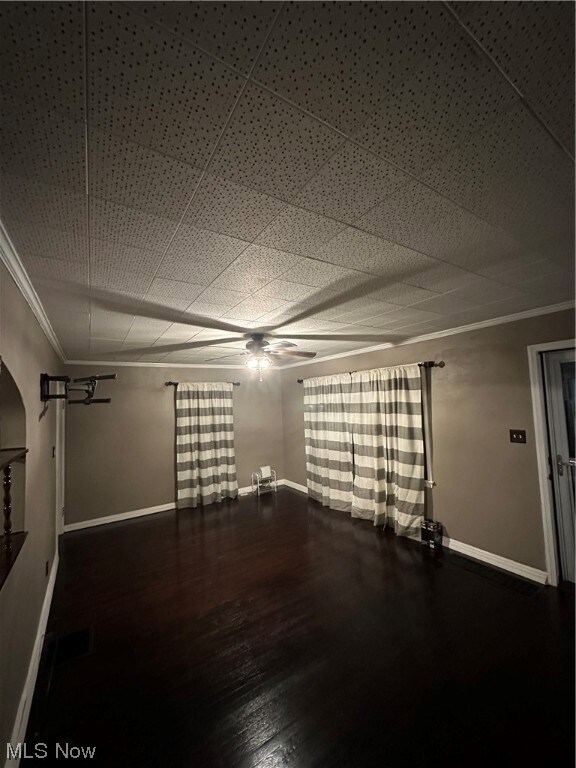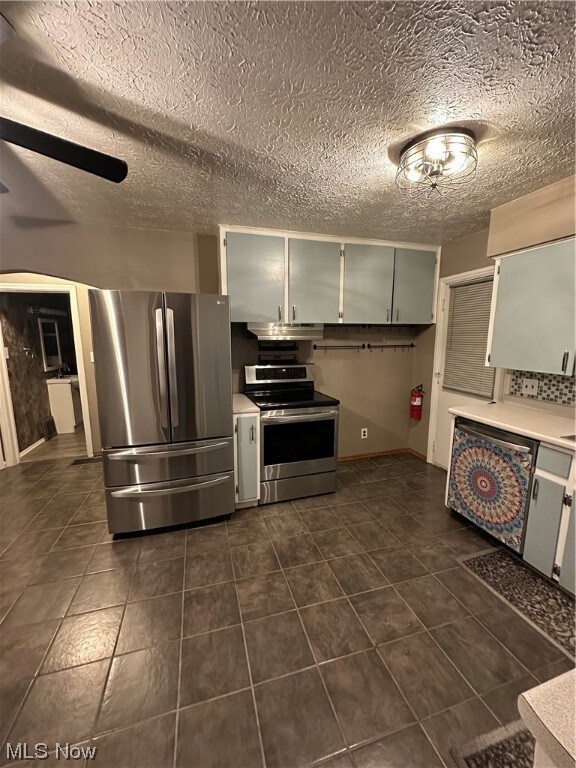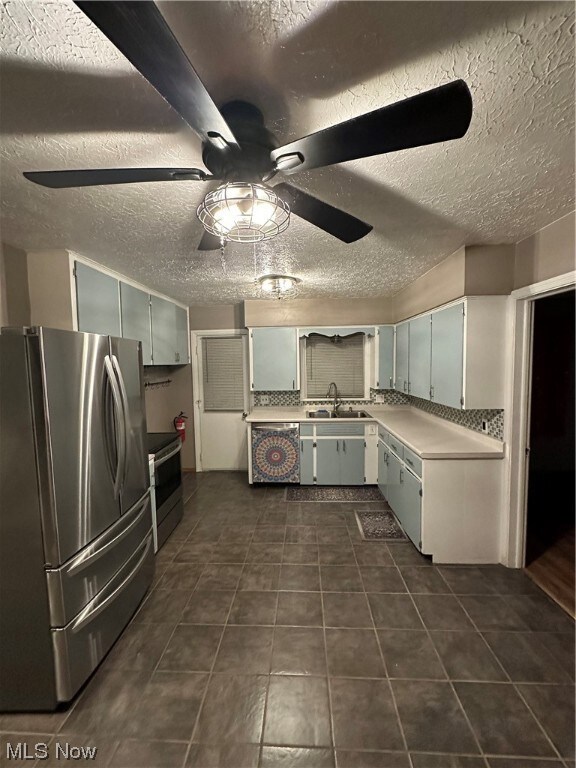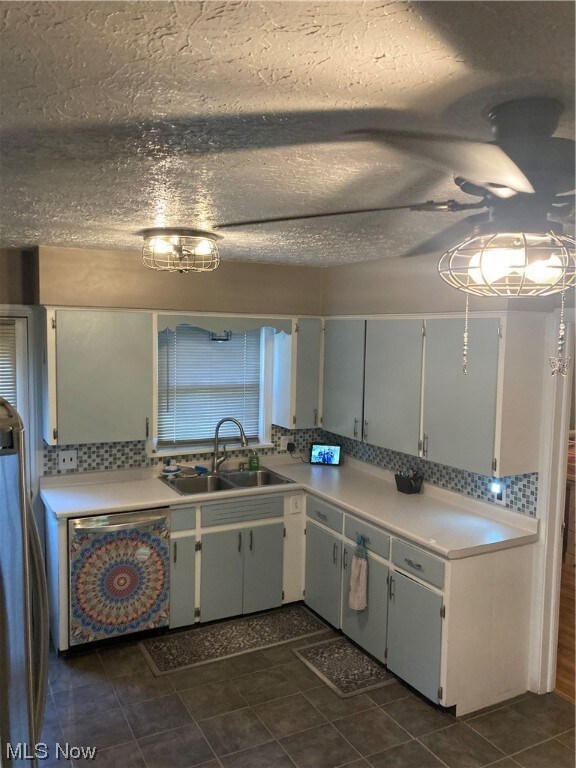
339 Baldwin Rd Akron, OH 44312
Ellet NeighborhoodHighlights
- 0.41 Acre Lot
- No HOA
- 1 Car Attached Garage
- Cape Cod Architecture
- Porch
- Patio
About This Home
As of April 2024Welcome to Your Dream Home in Ellet, OH!
Nestled on three expansive lots, this remarkable Cape Cod is a haven of modern comfort and outdoor serenity. Immerse yourself in the spacious elegance of this 4-bedroom, 2-full bath home. Step inside to discover modern updates throughout. Updated appliances bring efficiency to your kitchen, while fresh flooring breathes new life into each room(2023). And in today's world of convenience, this home is ready for the future. It's fully compatible with "smart" devices, allowing you to control your living environment with ease.
Upstairs, the entire experience has been elevated with a recently remodeled bedroom and bathroom, featuring a beautifully designed shower that makes each morning feel like a luxurious escape. The basement, adorned with the natural beauty of nature stone flooring, adds character to this stunning property, making it a standout among its peers. But the real showstopper here is the backyard. Providing ultimate privacy for all your outdoor entertainment desires. Whether you're hosting a barbecue with friends or just enjoying the tranquility of nature, this space is sure to captivate you. Additional Parcel(s) #68-15824 #68-15607
Don't miss the chance to make it yours. Schedule a viewing today.
Last Agent to Sell the Property
Stewardship Realty LLC Brokerage Email: pullumsold@gmail.com (234) 788-4293 License #2021003640 Listed on: 10/17/2023
Home Details
Home Type
- Single Family
Est. Annual Taxes
- $1,962
Year Built
- Built in 1936
Lot Details
- 0.41 Acre Lot
- Privacy Fence
- Wood Fence
- 6875824, 6815607
Parking
- 1 Car Attached Garage
Home Design
- Cape Cod Architecture
- Fiberglass Roof
- Asphalt Roof
- Vinyl Siding
Interior Spaces
- 1,479 Sq Ft Home
- 2-Story Property
- Fire and Smoke Detector
- Finished Basement
Kitchen
- Freezer
- Dishwasher
Bedrooms and Bathrooms
- 4 Bedrooms | 3 Main Level Bedrooms
- 2 Full Bathrooms
Outdoor Features
- Patio
- Porch
Utilities
- Forced Air Heating and Cooling System
- Heating System Uses Gas
Listing and Financial Details
- Home warranty included in the sale of the property
- Assessor Parcel Number 6815825
Community Details
Overview
- No Home Owners Association
- East Market Acres Subdivision
Amenities
- Public Transportation
Ownership History
Purchase Details
Home Financials for this Owner
Home Financials are based on the most recent Mortgage that was taken out on this home.Purchase Details
Home Financials for this Owner
Home Financials are based on the most recent Mortgage that was taken out on this home.Purchase Details
Home Financials for this Owner
Home Financials are based on the most recent Mortgage that was taken out on this home.Similar Homes in Akron, OH
Home Values in the Area
Average Home Value in this Area
Purchase History
| Date | Type | Sale Price | Title Company |
|---|---|---|---|
| Warranty Deed | $182,500 | Ohio Real Title | |
| Warranty Deed | $102,400 | None Available | |
| Warranty Deed | $76,500 | Guardian Title |
Mortgage History
| Date | Status | Loan Amount | Loan Type |
|---|---|---|---|
| Open | $182,500 | VA | |
| Previous Owner | $99,279 | New Conventional | |
| Previous Owner | $75,091 | FHA | |
| Previous Owner | $15,150 | Unknown |
Property History
| Date | Event | Price | Change | Sq Ft Price |
|---|---|---|---|---|
| 04/18/2024 04/18/24 | Sold | $182,500 | 0.0% | $123 / Sq Ft |
| 03/09/2024 03/09/24 | Off Market | $182,500 | -- | -- |
| 03/09/2024 03/09/24 | Pending | -- | -- | -- |
| 02/02/2024 02/02/24 | Price Changed | $180,000 | -2.7% | $122 / Sq Ft |
| 01/25/2024 01/25/24 | For Sale | $185,000 | 0.0% | $125 / Sq Ft |
| 11/13/2023 11/13/23 | Pending | -- | -- | -- |
| 11/06/2023 11/06/23 | Price Changed | $185,000 | -2.6% | $125 / Sq Ft |
| 10/31/2023 10/31/23 | For Sale | $190,000 | +4.1% | $128 / Sq Ft |
| 10/19/2023 10/19/23 | Off Market | $182,500 | -- | -- |
| 10/16/2023 10/16/23 | For Sale | $190,000 | +85.6% | $128 / Sq Ft |
| 07/12/2019 07/12/19 | Sold | $102,350 | +2.5% | $69 / Sq Ft |
| 06/12/2019 06/12/19 | Pending | -- | -- | -- |
| 06/11/2019 06/11/19 | For Sale | $99,900 | -- | $68 / Sq Ft |
Tax History Compared to Growth
Tax History
| Year | Tax Paid | Tax Assessment Tax Assessment Total Assessment is a certain percentage of the fair market value that is determined by local assessors to be the total taxable value of land and additions on the property. | Land | Improvement |
|---|---|---|---|---|
| 2025 | $2,106 | $39,908 | $9,923 | $29,985 |
| 2024 | $2,106 | $39,908 | $9,923 | $29,985 |
| 2023 | $2,106 | $39,908 | $9,923 | $29,985 |
| 2022 | $1,963 | $29,166 | $7,350 | $21,816 |
| 2021 | $1,965 | $29,166 | $7,350 | $21,816 |
| 2020 | $1,935 | $29,170 | $7,350 | $21,820 |
| 2019 | $1,882 | $25,750 | $6,980 | $18,770 |
| 2018 | $1,856 | $25,750 | $6,980 | $18,770 |
| 2017 | $2,045 | $25,750 | $6,980 | $18,770 |
| 2016 | $2,047 | $27,220 | $6,980 | $20,240 |
| 2015 | $2,045 | $27,220 | $6,980 | $20,240 |
| 2014 | $2,029 | $27,220 | $6,980 | $20,240 |
| 2013 | $1,989 | $27,220 | $6,980 | $20,240 |
Agents Affiliated with this Home
-
Patrick Pullum

Seller's Agent in 2024
Patrick Pullum
Stewardship Realty LLC
(234) 788-4293
2 in this area
12 Total Sales
-
Sara Shier

Buyer's Agent in 2024
Sara Shier
EXP Realty, LLC.
(330) 571-8675
8 in this area
141 Total Sales
-
Donna Montgomery

Seller's Agent in 2019
Donna Montgomery
Keller Williams Chervenic Rlty
60 Total Sales
-
Larry Bukovey

Seller Co-Listing Agent in 2019
Larry Bukovey
Keller Williams Chervenic Rlty
(330) 571-2794
34 Total Sales
-
Debbie Ferrante

Buyer's Agent in 2019
Debbie Ferrante
RE/MAX
(330) 958-8394
57 in this area
2,460 Total Sales
Map
Source: MLS Now
MLS Number: 4497504
APN: 68-15825
- 1832 Springfield Center Rd
- 360 Baldwin Rd
- 0 Penthley Ave
- 1835 Penthley Ave
- 405 Baldwin Rd
- 406 Baldwin Rd
- 469 Baldwin Rd
- 494 Fulmer Ave
- 430 Stanley Rd
- 490 Stephens Rd
- 560 Massillon Rd
- 452 Herbert Rd
- 1629 Wildon Ave
- 1549 Merrill Ave
- 159 Dellenberger Ave
- 594 Hillman Rd Unit 596
- 0 Essex St
- 600 Hillman Rd Unit 602
- 597 Hillman Rd
- 181 Hilbish Ave
