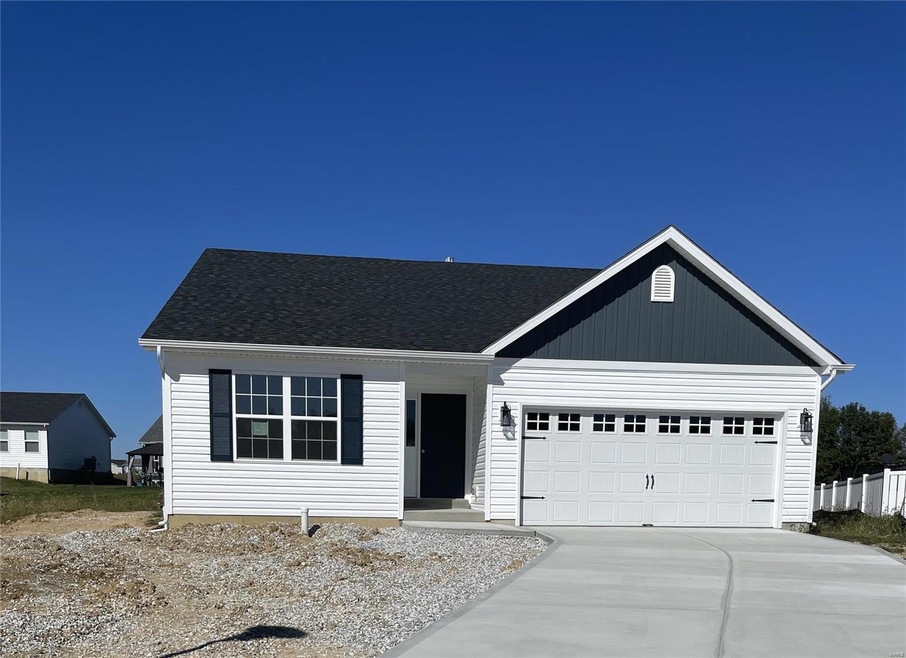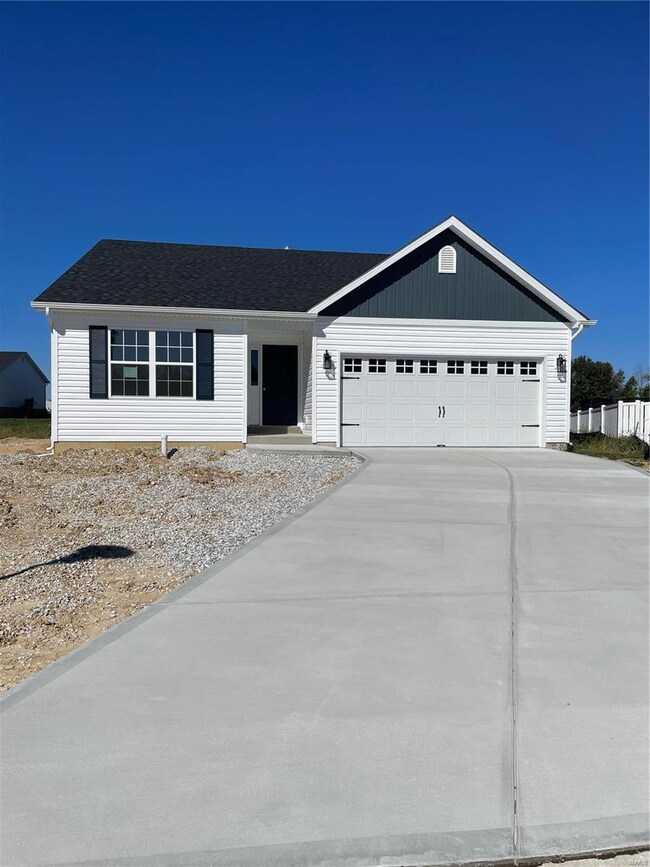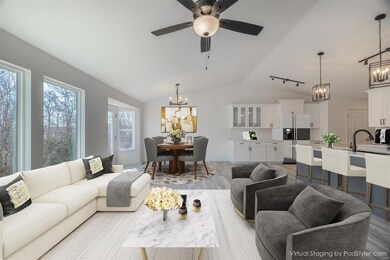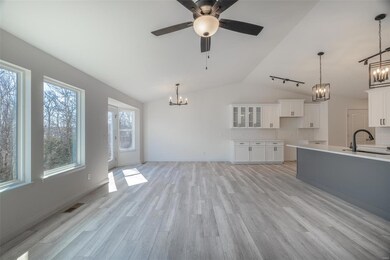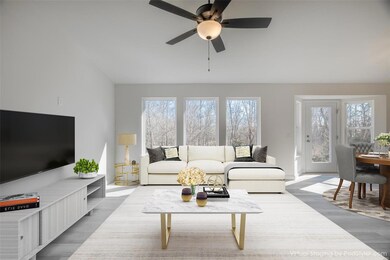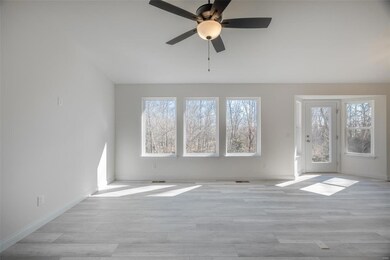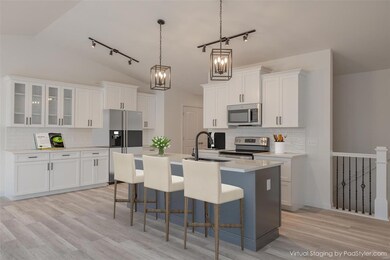
339 Chatham Ct Wright City, MO 63390
Highlights
- Open Floorplan
- Traditional Architecture
- Stainless Steel Appliances
- Vaulted Ceiling
- Great Room
- Cul-De-Sac
About This Home
As of December 2024Move In Ready Beautiful Inventory Ranch, Very Rare Find! Level Culdesac Lot, Newest Designer Open Floor Plan, Spacious Kitchen Offers Plenty Of White Gleaming Cabinets w/ Crown Moulding, Enhanced w/ Lg Center Island w/ Overhang In Black Accent, Granite, Blanco Sink, Trash Roll-Out, Pots/Pans Drawers, Microw, S.S Appliances, Extended Coffee Bar w/ Glass Upper Doors Adds Charm and Function, Sparkling White Tile Back Splash, Huge Storage Pantry, Dining Room w/ Bay & Door to 10x10 Patio, Vaulted Open Spacious Great Rm w/ Window Wall, Main Flr Laundry, Master Offers Lg. Walk In Closet, Master Bath W/ Double Bowl, Lg. Shower w/ Seat, Handsome Upgrade Faux Wood Laminate Thru-Out Except Bedrooms/Stairs, Upgrade Attractive Black Lighting Including 2 Fans, 5" Base, Architect Shingles, 1630 Sq. Ft. Appointed with Rich Upgrades & Style, Best Price For The Square Footage in Wright City! Builder's Contract/Docs Written by Sales Rep. If there are Multiple Offers see agent remarks on how to proceed.
Last Agent to Sell the Property
Hero Realty, LLC License #1999132731 Listed on: 10/08/2024
Home Details
Home Type
- Single Family
Est. Annual Taxes
- $101
Lot Details
- 10,019 Sq Ft Lot
- Cul-De-Sac
HOA Fees
- $8 Monthly HOA Fees
Parking
- 2 Car Garage
- Garage Door Opener
- Driveway
Home Design
- Traditional Architecture
- Vinyl Siding
Interior Spaces
- 1,630 Sq Ft Home
- 1-Story Property
- Open Floorplan
- Vaulted Ceiling
- Ceiling Fan
- Insulated Windows
- Tilt-In Windows
- Bay Window
- Panel Doors
- Great Room
- Dining Room
- Laundry Room
Kitchen
- Electric Oven
- Microwave
- Dishwasher
- Stainless Steel Appliances
- Disposal
Flooring
- Carpet
- Laminate
Bedrooms and Bathrooms
- 3 Bedrooms
- Walk-In Closet
- 2 Full Bathrooms
Unfinished Basement
- Basement Fills Entire Space Under The House
- Stubbed For A Bathroom
Schools
- Wright City East/West Elementary School
- Wright City Middle School
- Wright City High School
Utilities
- Cooling Available
- Forced Air Heating System
Ownership History
Purchase Details
Home Financials for this Owner
Home Financials are based on the most recent Mortgage that was taken out on this home.Purchase Details
Home Financials for this Owner
Home Financials are based on the most recent Mortgage that was taken out on this home.Purchase Details
Similar Homes in Wright City, MO
Home Values in the Area
Average Home Value in this Area
Purchase History
| Date | Type | Sale Price | Title Company |
|---|---|---|---|
| Warranty Deed | -- | Freedom Title | |
| Warranty Deed | -- | Freedom Title | |
| Warranty Deed | -- | -- |
Mortgage History
| Date | Status | Loan Amount | Loan Type |
|---|---|---|---|
| Open | $322,900 | New Conventional |
Property History
| Date | Event | Price | Change | Sq Ft Price |
|---|---|---|---|---|
| 12/06/2024 12/06/24 | Sold | -- | -- | -- |
| 11/01/2024 11/01/24 | Pending | -- | -- | -- |
| 10/08/2024 10/08/24 | For Sale | $322,900 | +466.5% | $198 / Sq Ft |
| 10/07/2024 10/07/24 | Off Market | -- | -- | -- |
| 05/22/2024 05/22/24 | Pending | -- | -- | -- |
| 05/14/2024 05/14/24 | Sold | -- | -- | -- |
| 04/04/2024 04/04/24 | For Sale | $57,000 | -- | -- |
Tax History Compared to Growth
Tax History
| Year | Tax Paid | Tax Assessment Tax Assessment Total Assessment is a certain percentage of the fair market value that is determined by local assessors to be the total taxable value of land and additions on the property. | Land | Improvement |
|---|---|---|---|---|
| 2024 | $101 | $1,440 | $1,440 | $0 |
| 2023 | $101 | $1,440 | $1,440 | $0 |
| 2022 | $2 | $31 | $31 | $0 |
| 2021 | $2 | $31 | $31 | $0 |
| 2020 | $2 | $31 | $31 | $0 |
| 2019 | $2 | $31 | $0 | $0 |
| 2017 | $2 | $31 | $0 | $0 |
| 2016 | $2 | $4,560 | $0 | $0 |
| 2015 | -- | $31 | $0 | $0 |
| 2011 | -- | $4,560 | $0 | $0 |
Agents Affiliated with this Home
-
Lynn Storey

Seller's Agent in 2024
Lynn Storey
Hero Realty, LLC
(314) 280-8725
90 in this area
96 Total Sales
-
Holli Hummelsheim

Seller's Agent in 2024
Holli Hummelsheim
Coldwell Banker Realty - Gundaker
(636) 248-1993
1 in this area
4 Total Sales
-
Sarah Bernard

Buyer's Agent in 2024
Sarah Bernard
RedKey Realty Leaders
(314) 780-9070
6 in this area
449 Total Sales
Map
Source: MARIS MLS
MLS Number: MIS24063608
APN: 04-20.0-0-00-007.071.000
- 126 Chelsea Ct
- 131 Bombadill Blvd
- 115 Trotters Creek Ln
- 917 Gimli Ln
- 912 Gimli Ln
- 906 Gimli Ln
- 28699 Roelker Rd
- 346 Fairhaven Ct
- 0 Linden (Alder Creek)
- 103 Chancellorville Dr
- 0 Oakley (Alder Creek) Unit MAR24007602
- 604 Ashburn Dr
- 703 Seaside Dr
- 115 Falcons Crest Dr
- 106 Peruque Creek Manor
- 112 Peruque Creek Manor
- 108 Peruque Creek Manor
- 103 Peruque Creek Manor
- 109 Peruque Creek Manor
- 107 Peruque Creek Manor
