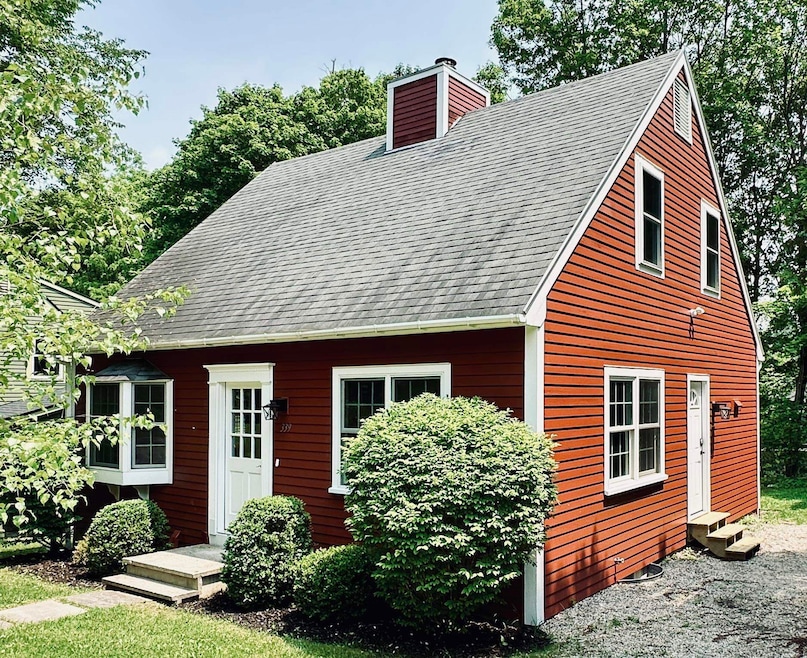339 Chester Knoll Dr Bennington, VT 05201
Estimated payment $2,005/month
Highlights
- Cape Cod Architecture
- Wooded Lot
- Living Room
- Stream or River on Lot
- Walk-In Closet
- Programmable Thermostat
About This Home
A completely renovated gem in a fantastic location awaits its new owner. This beautifully restored cape-style home in Bennington's desirable Chester Knoll community offers a stunning and worry-free living experience. Adhering to the newest Vermont energy codes, this energy-efficient home boasts an Energy Star propane heating system for optimal comfort and savings.
Chester Knoll provides an established, welcoming neighborhood where you can embrace a truly low-maintenance lifestyle. A low HOA fee covers essential services including plowing, landscaping, and trash removal. Residents also benefit from convenient access to a network of picturesque trails winding throughout the property, perfect for leisurely strolls or invigorating outdoor activity.
Enjoy the serene ambiance from the enclosed porch, where the gentle flow of a nearby tributary provides a soothing soundtrack. Tucked away from bustling roads yet remarkably close to downtown Bennington and the hospital, this treasured spot offers the ideal blend of tranquility and accessibility.
Home Details
Home Type
- Single Family
Est. Annual Taxes
- $4,947
Year Built
- Built in 1988
Lot Details
- Wooded Lot
- Property is zoned MR1
Home Design
- Cape Cod Architecture
- Concrete Foundation
- Wood Frame Construction
- Wood Siding
Interior Spaces
- Property has 2 Levels
- Ceiling Fan
- Living Room
- Combination Kitchen and Dining Room
- Basement
- Interior Basement Entry
- Washer and Dryer Hookup
Flooring
- Carpet
- Vinyl Plank
Bedrooms and Bathrooms
- 3 Bedrooms
- Walk-In Closet
Parking
- Gravel Driveway
- On-Street Parking
Outdoor Features
- Stream or River on Lot
Utilities
- Baseboard Heating
- Programmable Thermostat
- Cable TV Available
Community Details
- Trails
Map
Home Values in the Area
Average Home Value in this Area
Tax History
| Year | Tax Paid | Tax Assessment Tax Assessment Total Assessment is a certain percentage of the fair market value that is determined by local assessors to be the total taxable value of land and additions on the property. | Land | Improvement |
|---|---|---|---|---|
| 2024 | $4,929 | $140,100 | $0 | $140,100 |
| 2023 | $4,590 | $140,100 | $0 | $140,100 |
| 2022 | $3,210 | $140,100 | $0 | $140,100 |
| 2021 | $3,227 | $140,100 | $0 | $140,100 |
| 2020 | $3,219 | $140,100 | $0 | $140,100 |
| 2019 | $3,060 | $140,100 | $0 | $140,100 |
| 2018 | $3,009 | $140,100 | $0 | $140,100 |
| 2016 | $2,994 | $140,100 | $0 | $140,100 |
Property History
| Date | Event | Price | Change | Sq Ft Price |
|---|---|---|---|---|
| 06/08/2025 06/08/25 | For Sale | $299,000 | +160.0% | $219 / Sq Ft |
| 11/04/2024 11/04/24 | Sold | $115,000 | -7.6% | $383 / Sq Ft |
| 09/27/2024 09/27/24 | Pending | -- | -- | -- |
| 09/12/2024 09/12/24 | Price Changed | $124,500 | -7.4% | $415 / Sq Ft |
| 08/27/2024 08/27/24 | Price Changed | $134,500 | -3.6% | $448 / Sq Ft |
| 08/05/2024 08/05/24 | Price Changed | $139,500 | -3.8% | $465 / Sq Ft |
| 06/25/2024 06/25/24 | For Sale | $145,000 | -- | $483 / Sq Ft |
Purchase History
| Date | Type | Sale Price | Title Company |
|---|---|---|---|
| Deed | $115,000 | -- | |
| Interfamily Deed Transfer | -- | -- | |
| Interfamily Deed Transfer | -- | -- | |
| Interfamily Deed Transfer | -- | -- | |
| Interfamily Deed Transfer | -- | -- | |
| Interfamily Deed Transfer | -- | -- | |
| Deed | $83,000 | -- | |
| Deed | $83,000 | -- |
Source: PrimeMLS
MLS Number: 5045348
APN: (015)49-52-72-53
- 321 Chester Knoll Dr
- 77 Monument Ave
- 139 Mckinley St
- 55 Monument Ave
- 115 River St
- 235 Elm St Unit 3
- 109 County St
- 239 - 241 Elm St
- 215 Dewey St
- 226 North St
- 126 Fox Hill Rd
- 704 Fox Hill Rd
- 682 Fox Hill Rd
- 423 Main St
- 23 Robinson Ave
- 19 Robinson Ave
- 106 School St
- 60 Knoll Crest Ln
- 14 Robinson Ave
- 458 Fox Hill Rd
- 165 Benmont Ave
- 9 Browning Place Unit B
- 343 Dewey St
- 130 Union St Unit D
- 432 South St Unit B4
- 129 Grandview St Unit 129
- 254 Union St Unit B
- 210 Beech St Unit 2
- 86 Bell St
- 104 Abbott St
- 174 S Branch St Unit 174
- 54 Gore Road Park
- 9 Mechanic St Unit B
- 18 Main St Unit C
- 9 Church St Unit 9 Church St
- 152 Main St Unit 6
- 152 Main St Unit 1
- 152 Main St Unit 3
- 13 Main St Unit Hoosick #2
- 21194 Ny-22 Unit 1







