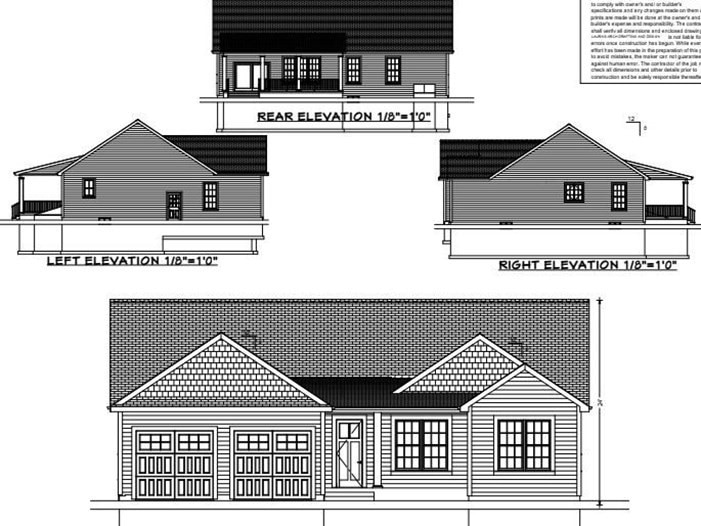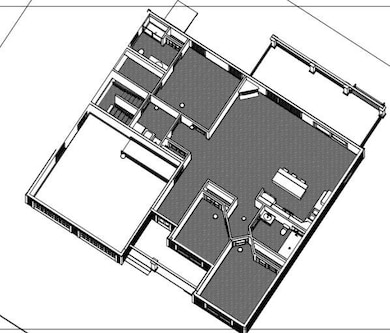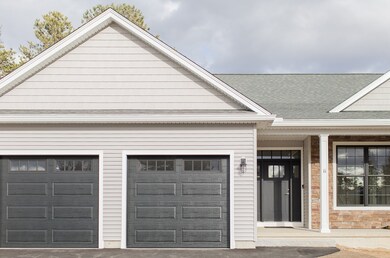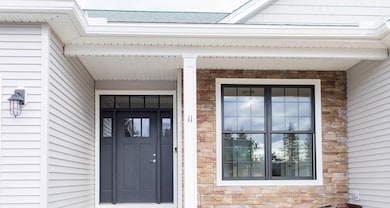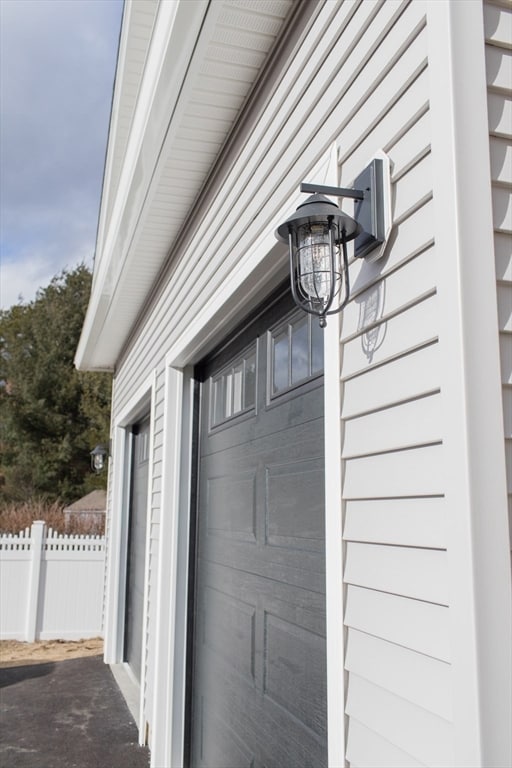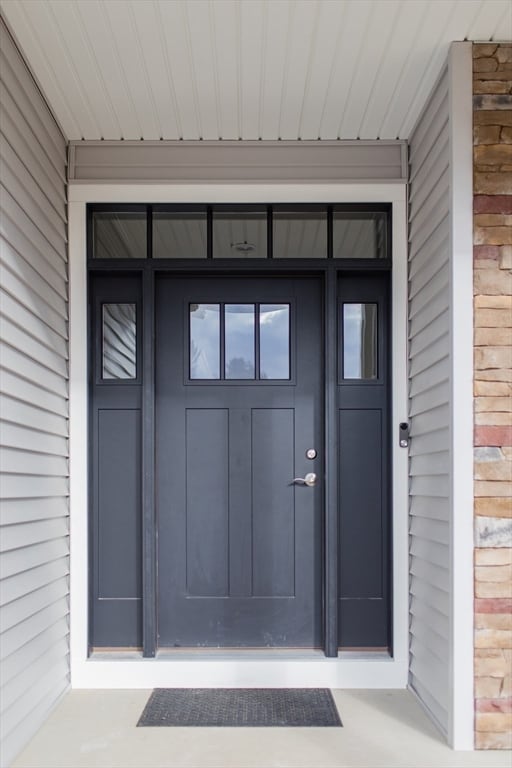339 Chicopee St Unit Lot 7 Granby, MA 01033
Estimated payment $4,365/month
Highlights
- Marina
- Community Stables
- Scenic Views
- Golf Course Community
- New Construction
- 1.85 Acre Lot
About This Home
To Be Built – Custom Ranch Home. This open-concept ranch offers 3 bedrooms, 2 baths, and a 2-car garage. The primary suite connects to a convenient laundry/mudroom just off the main living space. Enjoy a bright, open layout that includes living, dining, and kitchen areas, plus two additional bedrooms and a full bath. This property can be built to your specifications or fully customized to suit your lifestyle. A variety of plans are available, or you can bring your own design. The house and lot are sold as a package, with pricing varying by plan.This particular lot is cleared, level, and ready to build. Uniquely situated with potential access from two streets, it’s one of the last remaining lots in this parcel. Located minutes from hiking and biking trails, with easy access to colleges, shopping, and just 10 minutes from the Mass Pike. Make this peaceful, unique lot your perfect retreat today!
Home Details
Home Type
- Single Family
Year Built
- Built in 2025 | New Construction
Lot Details
- 1.85 Acre Lot
- Level Lot
- Cleared Lot
- Wooded Lot
- Property is zoned R1
Parking
- 2 Car Attached Garage
- Garage Door Opener
- Open Parking
- Off-Street Parking
Home Design
- Home to be built
- Ranch Style House
- Blown Fiberglass Insulation
- Batts Insulation
- Shingle Roof
- Concrete Perimeter Foundation
Interior Spaces
- 1,750 Sq Ft Home
- Central Vacuum
- 1 Fireplace
- Insulated Windows
- Insulated Doors
- Mud Room
- Scenic Vista Views
- Basement Fills Entire Space Under The House
- Plumbed For Ice Maker
Flooring
- Wood
- Carpet
- Tile
Bedrooms and Bathrooms
- 3 Bedrooms
- 2 Full Bathrooms
Laundry
- Laundry Room
- Laundry on main level
- Washer and Electric Dryer Hookup
Outdoor Features
- Covered Deck
- Covered Patio or Porch
Schools
- East Meadow Elementary School
- Granby/Macduffy High School
Utilities
- Forced Air Heating and Cooling System
- 1 Cooling Zone
- 1 Heating Zone
- Heating System Uses Propane
- 200+ Amp Service
- Private Water Source
- Tankless Water Heater
- Private Sewer
- High Speed Internet
Additional Features
- Energy-Efficient Thermostat
- Property is near schools
Listing and Financial Details
- Tax Lot B
Community Details
Overview
- No Home Owners Association
- Near Conservation Area
Recreation
- Marina
- Golf Course Community
- Park
- Community Stables
- Jogging Path
Map
Home Values in the Area
Average Home Value in this Area
Property History
| Date | Event | Price | List to Sale | Price per Sq Ft |
|---|---|---|---|---|
| 07/30/2025 07/30/25 | For Sale | $699,000 | -- | $399 / Sq Ft |
Source: MLS Property Information Network (MLS PIN)
MLS Number: 73411636
- 337 Chicopee St Unit Lot 8
- 93 Carver St
- Lot 9 Old St W
- Lot 6 Old St W
- Lot 7 Old St W
- Lot 2 Chicopee St
- 159 School St
- 80 R East St
- 92~Lot 2 Chicopee St
- 519 Lyon St
- 0 E State St
- Lot 8 E State St
- 42 East St
- 5 Country View Ln
- 334 Munsing St
- 0 Nash Hill Rd
- 173 Colonial Dr
- 4 Porter St
- 248 Barton Ave
- 559 E State St
- 59 Pleasant St Unit 108
- 215 Amherst St
- 101 Minechoag Heights Unit 103
- 365 West Ave Unit 1
- 185 New Ludlow Rd
- 1892 Memorial Dr
- 25 Woodbridge St Unit 1
- 59 New Ludlow Rd
- 79 College St
- 97 Winsor St Unit 10
- 358 East St Unit 358
- 356 East St Unit 358
- 1243 Worcester St Unit 1241
- 18 Healey St Unit 20
- 40 Montcalm St Unit 1
- 32 Parker St Unit 2A
- 649 Prospect St
- 7 Ingram St Unit 7 Ingram St
- 5 Ingram St
- 19-21 Daniel St Unit 19
