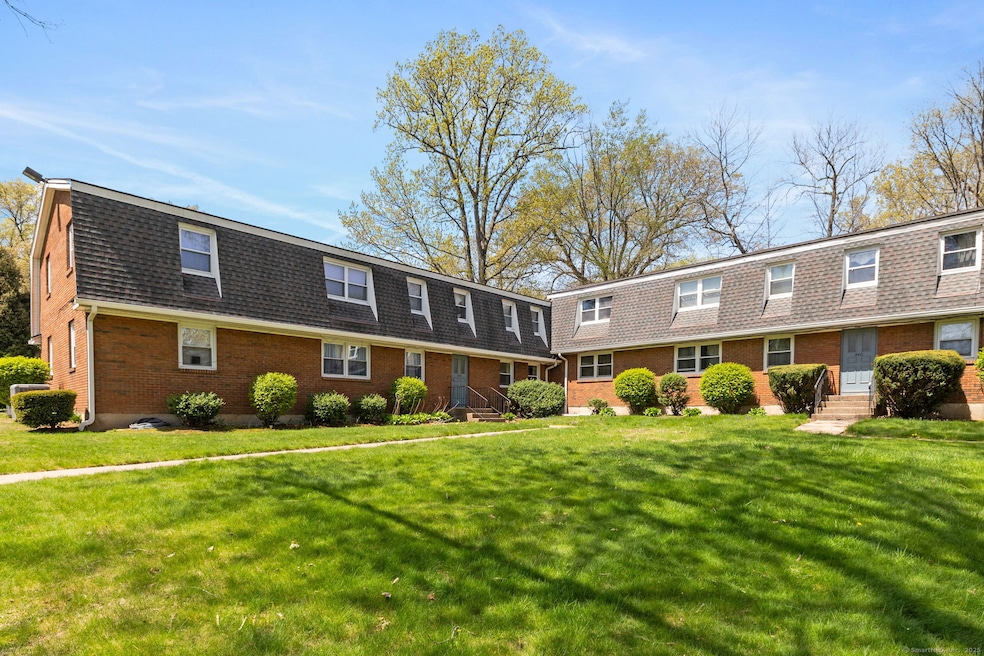
339 Dunfey Ln Unit B Windsor, CT 06095
West Windsor NeighborhoodHighlights
- Ranch Style House
- End Unit
- Central Air
- Oliver Ellsworth School Rated A
About This Home
As of May 2025Nestled in a charming community, this sun drenched ranch style condo offers a calm refuge and a peaceful place to reside in. The living and dining rooms are bathed in natural light, creating an inviting ambiance for relaxation, dining and entertainment. Central air and thermal pane windows. During the winter months of New England, enjoy the luxury of a one car attached garage. Accessible additional storage space in basement. For those who appreciate the combination of a private, yet convenient location, this condominium is in close proximity to major commuting routes, restaurants, shopping and grocery stores. Windsor has a rich history and so much to offer with easy access to the Farmington River for tubing, fishing and boating, great parks, walking and biking trails and an active, central town green hosting public concerts and community events all year long. Start the new year in this fantastic home!
Last Agent to Sell the Property
Coldwell Banker Realty License #RES.0816348 Listed on: 05/01/2025

Property Details
Home Type
- Condominium
Est. Annual Taxes
- $2,366
Year Built
- Built in 1971
Lot Details
- End Unit
HOA Fees
- $304 Monthly HOA Fees
Parking
- 1 Car Garage
Home Design
- 840 Sq Ft Home
- Ranch Style House
- Frame Construction
- Masonry Siding
Kitchen
- Oven or Range
- Range Hood
- Dishwasher
- Disposal
Bedrooms and Bathrooms
- 1 Bedroom
- 1 Full Bathroom
Basement
- Walk-Out Basement
- Partial Basement
Schools
- Sage Park Middle School
- Windsor High School
Utilities
- Central Air
- Electric Water Heater
- Cable TV Available
Listing and Financial Details
- Assessor Parcel Number 775702
Community Details
Overview
- Association fees include grounds maintenance, trash pickup, snow removal, water, property management
- 78 Units
- Property managed by Premier Property Mgmt
Pet Policy
- Pets Allowed
Ownership History
Purchase Details
Home Financials for this Owner
Home Financials are based on the most recent Mortgage that was taken out on this home.Purchase Details
Home Financials for this Owner
Home Financials are based on the most recent Mortgage that was taken out on this home.Similar Homes in Windsor, CT
Home Values in the Area
Average Home Value in this Area
Purchase History
| Date | Type | Sale Price | Title Company |
|---|---|---|---|
| Warranty Deed | $145,000 | None Available | |
| Warranty Deed | $145,000 | None Available | |
| Warranty Deed | $55,000 | -- | |
| Warranty Deed | $55,000 | -- |
Mortgage History
| Date | Status | Loan Amount | Loan Type |
|---|---|---|---|
| Previous Owner | $44,000 | New Conventional |
Property History
| Date | Event | Price | Change | Sq Ft Price |
|---|---|---|---|---|
| 06/15/2025 06/15/25 | Rented | $1,550 | 0.0% | -- |
| 06/13/2025 06/13/25 | Under Contract | -- | -- | -- |
| 05/31/2025 05/31/25 | For Rent | $1,550 | 0.0% | -- |
| 05/30/2025 05/30/25 | Sold | $145,000 | +26.1% | $173 / Sq Ft |
| 05/06/2025 05/06/25 | Pending | -- | -- | -- |
| 05/01/2025 05/01/25 | For Sale | $115,000 | -- | $137 / Sq Ft |
Tax History Compared to Growth
Tax History
| Year | Tax Paid | Tax Assessment Tax Assessment Total Assessment is a certain percentage of the fair market value that is determined by local assessors to be the total taxable value of land and additions on the property. | Land | Improvement |
|---|---|---|---|---|
| 2024 | $2,366 | $78,050 | $0 | $78,050 |
| 2023 | $1,733 | $51,590 | $0 | $51,590 |
| 2022 | $1,716 | $51,590 | $0 | $51,590 |
| 2021 | $1,716 | $51,590 | $0 | $51,590 |
| 2020 | $1,708 | $51,590 | $0 | $51,590 |
| 2019 | $1,670 | $51,590 | $0 | $51,590 |
| 2018 | $1,036 | $31,430 | $0 | $31,430 |
| 2017 | $1,020 | $31,430 | $0 | $31,430 |
| 2016 | $991 | $31,430 | $0 | $31,430 |
| 2015 | $972 | $31,430 | $0 | $31,430 |
| 2014 | $958 | $31,430 | $0 | $31,430 |
Agents Affiliated with this Home
-
M
Seller's Agent in 2025
Mavourneen Costello
NextHome Elite Realty
-
T
Seller's Agent in 2025
Tommy Warren
Coldwell Banker Realty
-
R
Buyer's Agent in 2025
Robert Philopena
eXp Realty
Map
Source: SmartMLS
MLS Number: 24083472
APN: WIND-000053-000106-012612
- 342 Dunfey Ln Unit D
- 281 Mountain Rd
- 690 Bloomfield Ave
- 8 Amolia Farms Rd
- 72 Brookview Rd
- 76 Brookview Rd
- 86 Cook Hill Rd
- 4 Warham St
- 19 Cook Hill Rd
- 342 Capen St
- 136 Bloomfield Ave
- 36 Greenfield St
- 45 Long Hill Rd
- 16 Ridgewood Rd
- 49 Remington Rd
- 65 Maple Ave
- 650 Pigeon Hill Rd
- 97 Capen St
- 16 Brown Ave
- 246 Preston St
