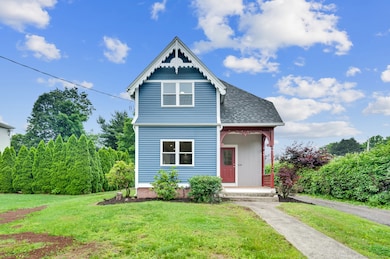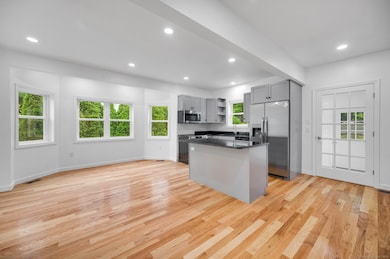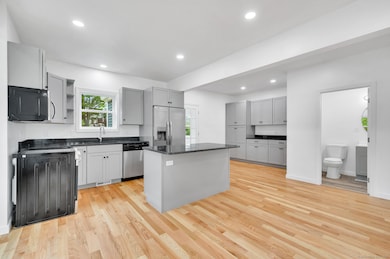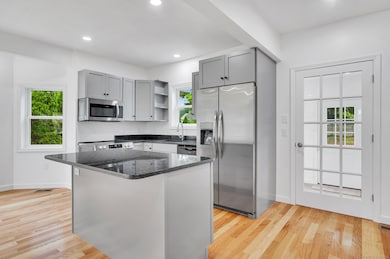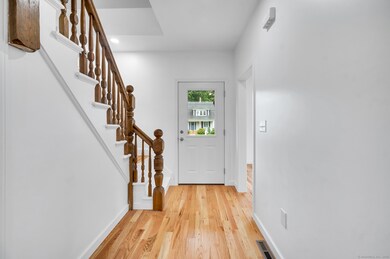
339 E Main St Wallingford, CT 06492
Estimated payment $2,472/month
Highlights
- Victorian Architecture
- Central Air
- Level Lot
About This Home
Welcome to 339 Main Street - a stunning combination of a classic Victorian home with a modern, upgraded interior. This home has been completely renovated down to the studs including a full remodel with new insulation, drywall, electrical and plumbing throughout. Upon entry, you will be greeted by beautiful hardwood flooring and open concept space with lots of natural light. The main floor offers a new kitchen with generous cabinet space and a large living room area. There is a mudroom at the back entrance that offers main level laundry as well. There is a short walk upstairs to the second floor complete with three generous bedrooms and a second full bath. The exterior of the home includes a new roof, vinyl siding, windows throughout and a detached garage. In addition, a new hot water heater and central air has been installed. Located in the Yalesville neighborhood, this home is close to schools, highways and many businesses. There is nothing to do here but move in and enjoy your new home!
Home Details
Home Type
- Single Family
Est. Annual Taxes
- $4,489
Year Built
- Built in 1893
Lot Details
- 10,454 Sq Ft Lot
- Level Lot
- Property is zoned Per town
Home Design
- Victorian Architecture
- Concrete Foundation
- Stone Foundation
- Frame Construction
- Asphalt Shingled Roof
- Vinyl Siding
Interior Spaces
- 1,412 Sq Ft Home
- Basement Fills Entire Space Under The House
Kitchen
- Oven or Range
- Gas Range
- Microwave
- Dishwasher
- Disposal
Bedrooms and Bathrooms
- 3 Bedrooms
Schools
- Mary G. Fritz Elementary School
- Mark T. Sheehan High School
Utilities
- Central Air
- Heating System Uses Natural Gas
Listing and Financial Details
- Assessor Parcel Number 2047627
Map
Home Values in the Area
Average Home Value in this Area
Tax History
| Year | Tax Paid | Tax Assessment Tax Assessment Total Assessment is a certain percentage of the fair market value that is determined by local assessors to be the total taxable value of land and additions on the property. | Land | Improvement |
|---|---|---|---|---|
| 2024 | $6,662 | $217,300 | $83,500 | $133,800 |
| 2023 | $6,376 | $217,300 | $83,500 | $133,800 |
| 2022 | $6,310 | $217,300 | $83,500 | $133,800 |
| 2021 | $5,233 | $183,500 | $83,500 | $100,000 |
| 2020 | $5,356 | $183,500 | $86,600 | $96,900 |
| 2019 | $5,356 | $183,500 | $86,600 | $96,900 |
| 2018 | $5,255 | $183,500 | $86,600 | $96,900 |
| 2017 | $5,239 | $183,500 | $86,600 | $96,900 |
| 2016 | $5,118 | $183,500 | $86,600 | $96,900 |
| 2015 | $5,082 | $185,000 | $86,600 | $98,400 |
| 2014 | $4,975 | $185,000 | $86,600 | $98,400 |
Property History
| Date | Event | Price | Change | Sq Ft Price |
|---|---|---|---|---|
| 07/23/2025 07/23/25 | For Sale | $379,000 | 0.0% | $268 / Sq Ft |
| 07/23/2025 07/23/25 | Pending | -- | -- | -- |
| 07/12/2025 07/12/25 | Price Changed | $379,000 | -2.6% | $268 / Sq Ft |
| 07/07/2025 07/07/25 | Price Changed | $389,000 | -2.7% | $275 / Sq Ft |
| 06/22/2025 06/22/25 | For Sale | $399,900 | +53.8% | $283 / Sq Ft |
| 03/28/2024 03/28/24 | Sold | $260,000 | -7.1% | $203 / Sq Ft |
| 03/02/2024 03/02/24 | Pending | -- | -- | -- |
| 02/19/2024 02/19/24 | For Sale | $279,900 | -- | $218 / Sq Ft |
Purchase History
| Date | Type | Sale Price | Title Company |
|---|---|---|---|
| Warranty Deed | $262,142 | -- |
Mortgage History
| Date | Status | Loan Amount | Loan Type |
|---|---|---|---|
| Open | $262,142 | Purchase Money Mortgage |
Similar Homes in Wallingford, CT
Source: SmartMLS
MLS Number: 24106142
APN: WALL-000107-000000-000030
- 463 N Main St Unit 2
- 181 Southwind Dr
- 571 Center St Unit 2
- 53 Parker St
- 72 S Main St Unit 3A
- 223 Washington St
- 181 Knollwood Dr
- 16 N Turnpike Rd
- 380 Main St Unit 29
- 251 Quinnipiac St Unit 1st Floor
- 404 Main St Unit 10
- 26 Valley St Unit 3
- 13 Sigwin Dr
- 130 Clifton St Unit 1
- 263 S Cherry St
- 7 Swan Ave
- 39 Staffordshire Commons Dr Unit 39
- 56 Terrace Gardens
- 1029 Old Colony Rd Unit 23
- 1023 Old Colony Rd Unit 24

