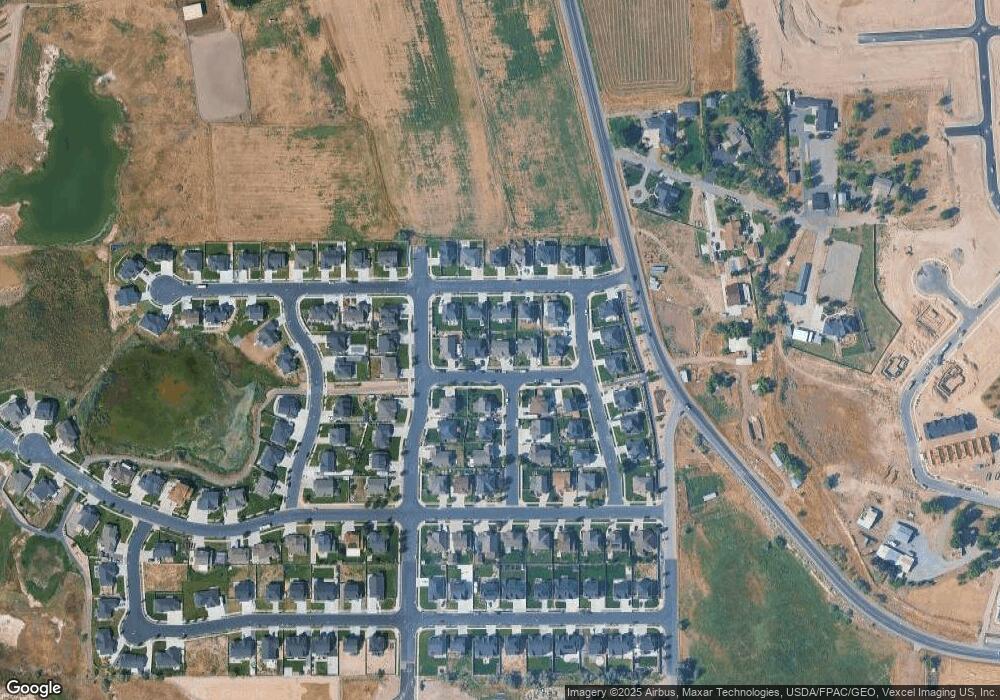Estimated Value: $657,000 - $736,000
5
Beds
3
Baths
4,234
Sq Ft
$165/Sq Ft
Est. Value
About This Home
This home is located at 339 E Sanderling Dr, Salem, UT 84653 and is currently estimated at $699,499, approximately $165 per square foot. 339 E Sanderling Dr is a home located in Utah County with nearby schools including Salem Elementary, Salem Junior High School, and Valley View Middle School.
Ownership History
Date
Name
Owned For
Owner Type
Purchase Details
Closed on
May 31, 2023
Sold by
Ellison Michael
Bought by
Ellison Michael
Current Estimated Value
Home Financials for this Owner
Home Financials are based on the most recent Mortgage that was taken out on this home.
Original Mortgage
$120,000
Outstanding Balance
$99,243
Interest Rate
6.39%
Mortgage Type
New Conventional
Estimated Equity
$600,256
Purchase Details
Closed on
Aug 16, 2018
Sold by
Ellison Michael Thomas Morrill and Storrs Norven
Bought by
Ellison Mike
Home Financials for this Owner
Home Financials are based on the most recent Mortgage that was taken out on this home.
Original Mortgage
$399,000
Interest Rate
4.5%
Mortgage Type
New Conventional
Purchase Details
Closed on
Jul 26, 2018
Sold by
Morrill Eliison Michael Thomas
Bought by
Morrill Ellison Michael Thomas and Storrs Norven
Home Financials for this Owner
Home Financials are based on the most recent Mortgage that was taken out on this home.
Original Mortgage
$399,000
Interest Rate
4.5%
Mortgage Type
New Conventional
Purchase Details
Closed on
Jul 25, 2018
Sold by
Montgue Jacob M and Montgue Carlye
Bought by
Morrill Ellison Michael Thomas
Home Financials for this Owner
Home Financials are based on the most recent Mortgage that was taken out on this home.
Original Mortgage
$399,000
Interest Rate
4.5%
Mortgage Type
New Conventional
Purchase Details
Closed on
Aug 9, 2016
Sold by
Utah Lifestyle Property Management
Bought by
Montague Jacob and Montague Carlye
Home Financials for this Owner
Home Financials are based on the most recent Mortgage that was taken out on this home.
Original Mortgage
$347,557
Interest Rate
3.43%
Create a Home Valuation Report for This Property
The Home Valuation Report is an in-depth analysis detailing your home's value as well as a comparison with similar homes in the area
Home Values in the Area
Average Home Value in this Area
Purchase History
| Date | Buyer | Sale Price | Title Company |
|---|---|---|---|
| Ellison Michael | -- | First American Title Insurance | |
| Ellison Mike | -- | Gt Title Services | |
| Morrill Ellison Michael Thomas | -- | Accommodation | |
| Morrill Ellison Michael Thomas | -- | Gt Title Services | |
| Montague Jacob | -- | -- |
Source: Public Records
Mortgage History
| Date | Status | Borrower | Loan Amount |
|---|---|---|---|
| Open | Ellison Michael | $120,000 | |
| Previous Owner | Ellison Mike | $399,000 | |
| Previous Owner | Morrill Ellison Michael Thomas | $396,500 | |
| Previous Owner | Morrill Ellison Michael Thomas | $396,500 | |
| Previous Owner | Montague Jacob | $347,557 | |
| Previous Owner | Montague Jacob | -- |
Source: Public Records
Tax History Compared to Growth
Tax History
| Year | Tax Paid | Tax Assessment Tax Assessment Total Assessment is a certain percentage of the fair market value that is determined by local assessors to be the total taxable value of land and additions on the property. | Land | Improvement |
|---|---|---|---|---|
| 2025 | $3,244 | $337,975 | -- | -- |
| 2024 | $3,244 | $328,955 | $0 | $0 |
| 2023 | $3,373 | $342,705 | $0 | $0 |
| 2022 | $3,567 | $356,840 | $0 | $0 |
| 2021 | $2,926 | $469,600 | $123,000 | $346,600 |
| 2020 | $2,891 | $451,600 | $111,800 | $339,800 |
| 2019 | $2,554 | $407,300 | $111,800 | $295,500 |
| 2018 | $2,430 | $370,400 | $109,700 | $260,700 |
| 2017 | $2,219 | $180,400 | $0 | $0 |
| 2016 | $2,022 | $162,525 | $0 | $0 |
| 2015 | $797 | $62,900 | $0 | $0 |
Source: Public Records
Map
Nearby Homes
- 1771 E 1060 N
- 1771 E 1060 N Unit 221
- 412 E Luna Cir
- 412 E Luna Cir Unit 62
- 1212 N 290 E Unit 70
- 1203 N 290 E Unit 66
- 1427 N 290 E Unit 2
- 1411 N 290 E Unit 3
- 1427 N 290 E
- 361 E 1480 N Unit 41
- 353 E 1480 N Unit 39
- 357 E 1480 N Unit 40
- 386 E 1480 N Unit 57
- 367 E 1480 N Unit 42
- 373 E 1480 N Unit 43
- 1483 N 305 E Unit 31
- 318 E 1480 N Unit 47
- 314 E 1480 N Unit 46
- 308 E 1480 N Unit 45
- Stockton Plan at Moonlight Village
- 339 E Sanderling Dr Unit 14-2
- 355 E Sanderling Dr
- 321 E Sanderling Dr Unit 15-2
- 338 E Snowy Egret Dr Unit 66
- 354 E Snowy Egret Dr Unit 67
- 322 E Snowy Egret Dr Unit 65
- 1793 N Warbler Rd Unit 69
- 307 E Sanderling Dr
- 1763 N Curlew Way Unit MARTIN
- 1813 N Warbler Rd Unit 68
- 304 E Snowy Egret Dr Unit 64
- 1762 N Curlew Way Unit HIDALE
- 1762 N 290 E
- 1749 N Curlew Way
- 1765 N Warbler Rd Unit 70
- 1748 N Curlew Way Unit AUBREY
- 335 E Snowy Egret Dr Unit 61
- 351 E Snowy Egret Dr Unit 60
- 351 E Snowy Egret Dr
- 317 E Snowy Egret Dr Unit 62
