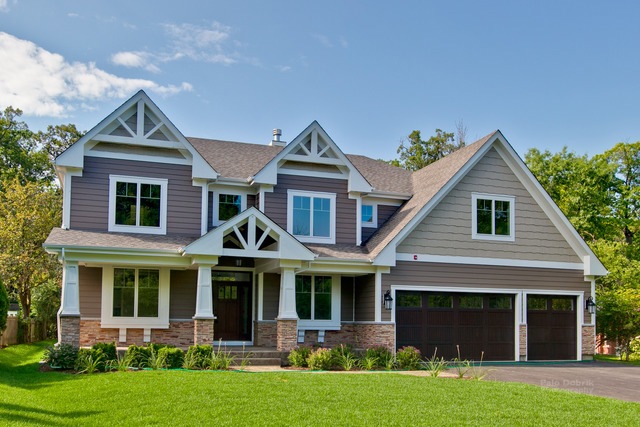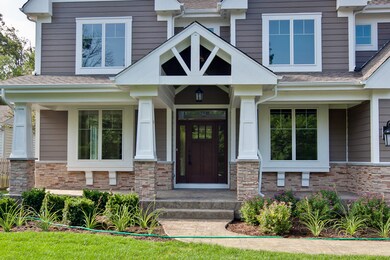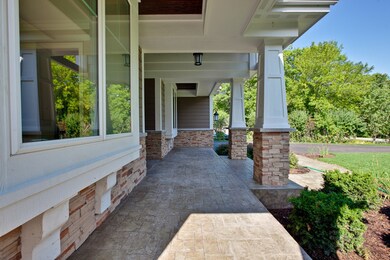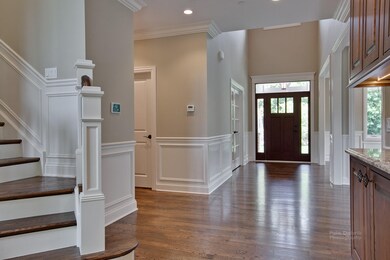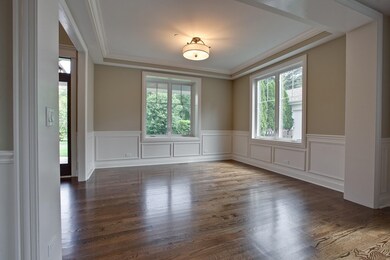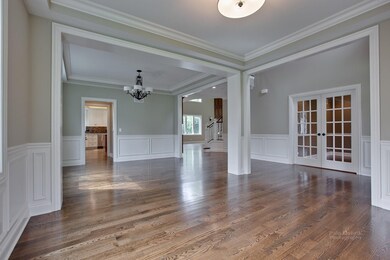
339 E Sheridan Rd Lake Bluff, IL 60044
Highlights
- Wood Flooring
- Attached Garage
- Soaking Tub
- Lake Bluff Elementary School Rated A
- In-Law or Guest Suite
- Garage ceiling height seven feet or more
About This Home
As of July 2025New Construction ready for your buyers! An open floor plan with all of the amenities. Gourmet kitchen with stainless appliances, granite counter tops, butlers pantry,breakfast island,and more. 5 bedrooms + a basement bedroom, 5 full and 1 half bath as well as a wonderful open floor plan. Second floor Laundry, spacious walk in closets, Hardwood floors, 9 foot ceilings on first floor. Deep pour basement. A MUST SEE!
Home Details
Home Type
- Single Family
Est. Annual Taxes
- $35,317
Year Built
- 2013
Parking
- Attached Garage
- Garage ceiling height seven feet or more
- Garage Transmitter
- Garage Door Opener
- Driveway
- Parking Included in Price
- Garage Is Owned
Interior Spaces
- Wood Burning Fireplace
- Library
- Wood Flooring
- Laundry on upper level
Bedrooms and Bathrooms
- Primary Bathroom is a Full Bathroom
- In-Law or Guest Suite
- Bathroom on Main Level
- Dual Sinks
- Soaking Tub
- Separate Shower
Finished Basement
- Basement Fills Entire Space Under The House
- Finished Basement Bathroom
Eco-Friendly Details
- North or South Exposure
Utilities
- Central Air
- Heating System Uses Gas
Ownership History
Purchase Details
Home Financials for this Owner
Home Financials are based on the most recent Mortgage that was taken out on this home.Purchase Details
Purchase Details
Home Financials for this Owner
Home Financials are based on the most recent Mortgage that was taken out on this home.Purchase Details
Purchase Details
Purchase Details
Purchase Details
Home Financials for this Owner
Home Financials are based on the most recent Mortgage that was taken out on this home.Purchase Details
Home Financials for this Owner
Home Financials are based on the most recent Mortgage that was taken out on this home.Purchase Details
Similar Homes in Lake Bluff, IL
Home Values in the Area
Average Home Value in this Area
Purchase History
| Date | Type | Sale Price | Title Company |
|---|---|---|---|
| Warranty Deed | $1,575,000 | Chicago Title | |
| Warranty Deed | $1,575,000 | Chicago Title | |
| Interfamily Deed Transfer | -- | Attorney | |
| Warranty Deed | $1,250,000 | First American Title | |
| Warranty Deed | $345,000 | None Available | |
| Warranty Deed | $250,000 | None Available | |
| Warranty Deed | -- | None Available | |
| Warranty Deed | $729,500 | 1St American Title | |
| Deed | $490,000 | First American Title | |
| Interfamily Deed Transfer | -- | -- |
Mortgage History
| Date | Status | Loan Amount | Loan Type |
|---|---|---|---|
| Open | $1,575,000 | New Conventional | |
| Closed | $1,575,000 | New Conventional | |
| Previous Owner | $360,200 | New Conventional | |
| Previous Owner | $360,200 | New Conventional | |
| Previous Owner | $1,000,000 | New Conventional | |
| Previous Owner | $6,938,212 | Unknown | |
| Previous Owner | $250,000 | Balloon | |
| Previous Owner | $445,000 | Unknown | |
| Previous Owner | $100,000 | Credit Line Revolving | |
| Previous Owner | $40,000 | Credit Line Revolving | |
| Previous Owner | $440,000 | Unknown | |
| Previous Owner | $49,000 | Credit Line Revolving | |
| Previous Owner | $392,000 | No Value Available |
Property History
| Date | Event | Price | Change | Sq Ft Price |
|---|---|---|---|---|
| 07/18/2025 07/18/25 | Sold | $1,700,000 | 0.0% | $438 / Sq Ft |
| 05/23/2025 05/23/25 | Pending | -- | -- | -- |
| 05/22/2025 05/22/25 | For Sale | $1,700,000 | +7.9% | $438 / Sq Ft |
| 12/18/2024 12/18/24 | Sold | $1,575,000 | -4.5% | $406 / Sq Ft |
| 12/04/2024 12/04/24 | Pending | -- | -- | -- |
| 11/25/2024 11/25/24 | For Sale | $1,649,000 | +13.7% | $425 / Sq Ft |
| 04/22/2022 04/22/22 | Sold | $1,450,000 | -3.3% | $374 / Sq Ft |
| 03/13/2022 03/13/22 | Pending | -- | -- | -- |
| 03/04/2022 03/04/22 | For Sale | $1,499,000 | +19.9% | $386 / Sq Ft |
| 12/09/2014 12/09/14 | Sold | $1,250,000 | -2.0% | $322 / Sq Ft |
| 10/20/2014 10/20/14 | Pending | -- | -- | -- |
| 10/06/2014 10/06/14 | Price Changed | $1,275,000 | -1.5% | $329 / Sq Ft |
| 07/31/2014 07/31/14 | For Sale | $1,295,000 | -- | $334 / Sq Ft |
Tax History Compared to Growth
Tax History
| Year | Tax Paid | Tax Assessment Tax Assessment Total Assessment is a certain percentage of the fair market value that is determined by local assessors to be the total taxable value of land and additions on the property. | Land | Improvement |
|---|---|---|---|---|
| 2024 | $35,317 | $550,509 | $123,653 | $426,856 |
| 2023 | $35,317 | $492,694 | $110,667 | $382,027 |
| 2022 | $33,106 | $473,982 | $106,464 | $367,518 |
| 2021 | $31,952 | $469,894 | $105,546 | $364,348 |
| 2020 | $31,256 | $472,493 | $106,130 | $366,363 |
| 2019 | $30,138 | $463,820 | $104,182 | $359,638 |
| 2018 | $28,561 | $451,316 | $116,061 | $335,255 |
| 2017 | $28,322 | $443,772 | $114,121 | $329,651 |
| 2016 | $27,312 | $448,588 | $108,625 | $339,963 |
| 2015 | $28,805 | $422,399 | $102,283 | $320,116 |
| 2014 | $5,962 | $86,089 | $86,089 | $0 |
| 2012 | $5,584 | $86,836 | $86,836 | $0 |
Agents Affiliated with this Home
-
S
Seller's Agent in 2025
Susan Amory Weninger
@ Properties
-
L
Buyer's Agent in 2025
Lisa Trace
@ Properties
-
F
Seller's Agent in 2024
Flor Hasselbring
Compass
-
T
Seller Co-Listing Agent in 2024
Tracy Hasselbring
Compass
-
M
Seller Co-Listing Agent in 2022
Mona Hellinga
@ Properties
-
S
Buyer's Agent in 2022
Steven Aisen
@ Properties
Map
Source: Midwest Real Estate Data (MRED)
MLS Number: MRD08688619
APN: 12-21-309-011
- 409 Crescent Dr
- 145 Moffett Rd
- 130 Ravine Forest Dr
- 321 Newman Ct
- 700 Forest Cove Rd
- 354 Hirst Ct
- 1350 N Western Ave Unit 106
- 575 Lakeland Dr
- 1301 N Western Ave Unit 236
- 1301 N Western Ave Unit C317
- 546 Lakeland Dr
- 595 Crab Tree Ln
- 1260 N Western Ave Unit 306
- 1230 N Western Ave Unit 211
- 1230 N Western Ave Unit 309
- 140 Franklin Place E Unit 106
- 301 Rose Terrace
- 90 Franklin Place E Unit 106
- 1137 Griffith Rd
- 317 E Center Ave
