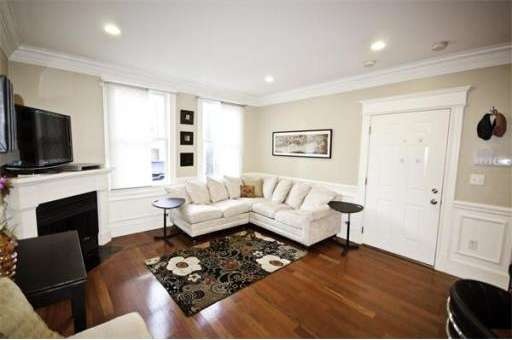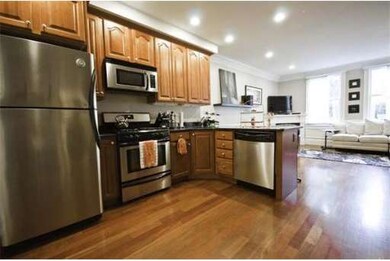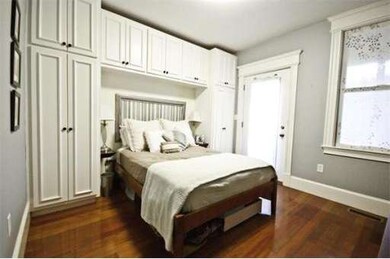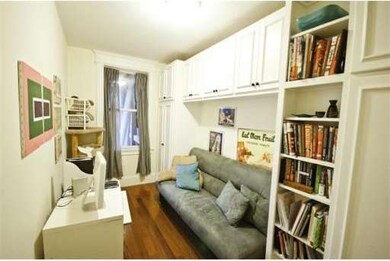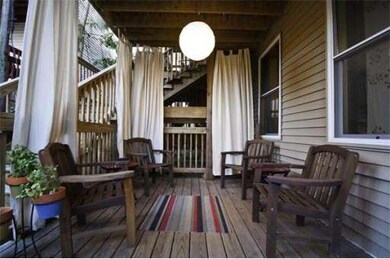
339 E St Unit 1 Boston, MA 02127
South Boston NeighborhoodHighlights
- Spa
- Custom Closet System
- Property is near public transit
- Waterfront
- Deck
- 1-minute walk to Buckley Playground
About This Home
As of August 2020BACK ON MARKET, and now FHA approved! Enjoy a nice sized master bedroom, smaller guest room/office/nursery, pet friendly & steps to Broadway! Magnificent custom carpentry features built in closet cabinetry in both bedrooms, with wainscoting & lavish crown molding accentuating the living area. An open fl. plan perfect for entertaining, boasts exquisite cherry floors, gas fireplace, granite breakfast bar & stainless steel appliances. In-unit laundry, central A/C, deck & huge storage area.
Last Agent to Sell the Property
Josh Parra
Etiquette Realty Listed on: 07/25/2011
Co-Listed By
Elisabeth Pangborn
Etiquette Realty
Last Buyer's Agent
Brian Montgomery
Compass

Property Details
Home Type
- Condominium
Est. Annual Taxes
- $1,737
Year Built
- Built in 1885
Home Design
- Frame Construction
- Rubber Roof
Interior Spaces
- 683 Sq Ft Home
- 1-Story Property
- Living Room with Fireplace
- Dining Area
- Intercom
Kitchen
- Built-In Range
- Microwave
- Freezer
- Dishwasher
- Solid Surface Countertops
- Disposal
Flooring
- Wood
- Ceramic Tile
Bedrooms and Bathrooms
- 2 Bedrooms
- Custom Closet System
- 1 Full Bathroom
- Soaking Tub
Laundry
- Laundry on main level
- Dryer
- Washer
Parking
- On-Street Parking
- Open Parking
Outdoor Features
- Spa
- Deck
Schools
- James Condon Elementary School
- Patrick F Gavin Middle School
- S. Boston High School
Utilities
- Forced Air Heating and Cooling System
- 1 Cooling Zone
- 1 Heating Zone
- Heating System Uses Natural Gas
- Individual Controls for Heating
Additional Features
- Waterfront
- Property is near public transit
Listing and Financial Details
- Assessor Parcel Number W:06 P:01644 S:002,4663283
Community Details
Overview
- Property has a Home Owners Association
- Association fees include water, sewer, insurance
- 3 Units
- 339 E St. Association Community
Amenities
- Shops
- Coin Laundry
Recreation
- Park
Pet Policy
- Pets Allowed
Ownership History
Purchase Details
Purchase Details
Home Financials for this Owner
Home Financials are based on the most recent Mortgage that was taken out on this home.Purchase Details
Home Financials for this Owner
Home Financials are based on the most recent Mortgage that was taken out on this home.Purchase Details
Home Financials for this Owner
Home Financials are based on the most recent Mortgage that was taken out on this home.Purchase Details
Home Financials for this Owner
Home Financials are based on the most recent Mortgage that was taken out on this home.Purchase Details
Home Financials for this Owner
Home Financials are based on the most recent Mortgage that was taken out on this home.Purchase Details
Home Financials for this Owner
Home Financials are based on the most recent Mortgage that was taken out on this home.Similar Homes in the area
Home Values in the Area
Average Home Value in this Area
Purchase History
| Date | Type | Sale Price | Title Company |
|---|---|---|---|
| Quit Claim Deed | -- | None Available | |
| Not Resolvable | $610,000 | None Available | |
| Not Resolvable | $565,000 | -- | |
| Not Resolvable | $476,500 | -- | |
| Deed | $400,000 | -- | |
| Deed | $320,000 | -- | |
| Deed | $295,000 | -- |
Mortgage History
| Date | Status | Loan Amount | Loan Type |
|---|---|---|---|
| Previous Owner | $452,000 | New Conventional | |
| Previous Owner | $381,200 | New Conventional | |
| Previous Owner | $360,000 | New Conventional | |
| Previous Owner | $288,000 | New Conventional | |
| Previous Owner | $295,000 | Purchase Money Mortgage |
Property History
| Date | Event | Price | Change | Sq Ft Price |
|---|---|---|---|---|
| 08/03/2020 08/03/20 | Sold | $610,000 | -1.6% | $893 / Sq Ft |
| 06/01/2020 06/01/20 | Pending | -- | -- | -- |
| 05/26/2020 05/26/20 | For Sale | $619,900 | +9.7% | $908 / Sq Ft |
| 03/07/2019 03/07/19 | Sold | $565,000 | -1.7% | $827 / Sq Ft |
| 01/28/2019 01/28/19 | Pending | -- | -- | -- |
| 01/07/2019 01/07/19 | For Sale | $575,000 | +20.7% | $842 / Sq Ft |
| 06/15/2016 06/15/16 | Sold | $476,500 | +6.1% | $698 / Sq Ft |
| 04/06/2016 04/06/16 | Pending | -- | -- | -- |
| 03/31/2016 03/31/16 | For Sale | $449,000 | +12.3% | $657 / Sq Ft |
| 02/14/2014 02/14/14 | Sold | $400,000 | 0.0% | $563 / Sq Ft |
| 01/17/2014 01/17/14 | Pending | -- | -- | -- |
| 12/20/2013 12/20/13 | Off Market | $400,000 | -- | -- |
| 12/04/2013 12/04/13 | For Sale | $409,000 | +27.8% | $576 / Sq Ft |
| 05/16/2012 05/16/12 | Sold | $320,000 | +0.3% | $469 / Sq Ft |
| 03/27/2012 03/27/12 | Pending | -- | -- | -- |
| 03/07/2012 03/07/12 | Price Changed | $319,000 | +1.3% | $467 / Sq Ft |
| 01/03/2012 01/03/12 | For Sale | $315,000 | -1.6% | $461 / Sq Ft |
| 12/31/2011 12/31/11 | Off Market | $320,000 | -- | -- |
| 10/25/2011 10/25/11 | Price Changed | $315,000 | -1.3% | $461 / Sq Ft |
| 09/11/2011 09/11/11 | Price Changed | $319,000 | -1.8% | $467 / Sq Ft |
| 07/24/2011 07/24/11 | For Sale | $324,900 | -- | $476 / Sq Ft |
Tax History Compared to Growth
Tax History
| Year | Tax Paid | Tax Assessment Tax Assessment Total Assessment is a certain percentage of the fair market value that is determined by local assessors to be the total taxable value of land and additions on the property. | Land | Improvement |
|---|---|---|---|---|
| 2025 | $7,329 | $632,900 | $0 | $632,900 |
| 2024 | $6,702 | $614,900 | $0 | $614,900 |
| 2023 | $6,411 | $596,900 | $0 | $596,900 |
| 2022 | $6,306 | $579,600 | $0 | $579,600 |
| 2021 | $5,622 | $526,900 | $0 | $526,900 |
| 2020 | $5,186 | $491,100 | $0 | $491,100 |
| 2019 | $4,794 | $454,800 | $0 | $454,800 |
| 2018 | $4,497 | $429,100 | $0 | $429,100 |
| 2017 | $4,185 | $395,200 | $0 | $395,200 |
| 2016 | $4,140 | $376,400 | $0 | $376,400 |
| 2015 | $3,889 | $321,100 | $0 | $321,100 |
| 2014 | $3,605 | $286,600 | $0 | $286,600 |
Agents Affiliated with this Home
-

Seller's Agent in 2020
Jonathon Curley
Compass
(781) 258-7996
8 in this area
62 Total Sales
-

Buyer's Agent in 2020
Michelle Talbot
Grove Property Group
(617) 596-1948
6 in this area
15 Total Sales
-

Seller's Agent in 2019
Emily Ingardia
Donnelly + Co.
(617) 480-9976
5 in this area
71 Total Sales
-
E
Seller Co-Listing Agent in 2019
Erin Loughran
Donnelly + Co.
(508) 265-8298
8 in this area
42 Total Sales
-

Seller's Agent in 2016
Poppy Troupe
Coldwell Banker Realty - Norwell - Hanover Regional Office
(617) 285-5684
240 Total Sales
-
B
Seller's Agent in 2014
Brian Montgomery
Compass
Map
Source: MLS Property Information Network (MLS PIN)
MLS Number: 71265748
APN: SBOS-000000-000006-001644-000002
- 253 W 3rd St
- 253 W 3rd St Unit 253
- 335-337 W 2nd St Unit 2
- 320 W 2nd St Unit 403
- 9 W Broadway Unit 106
- 9 W Broadway Unit 423
- 309 E St Unit 25
- 309 E St Unit 23
- 321 W Broadway Unit 6
- 340 W 2nd St Unit 13
- 340 W 2nd St Unit 19
- 340 W 2nd St Unit 17
- 340 W 2nd St
- 350 W 4th St Unit 103
- 350 W 4th St Unit 313
- 360 W 2nd St Unit 6
- 360 W 2nd St Unit 11
- 420 W Broadway Unit 409
- 420 W Broadway Unit 604
- 314 W 4th St Unit 1
