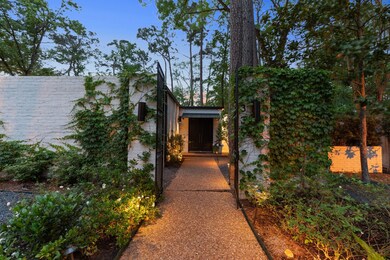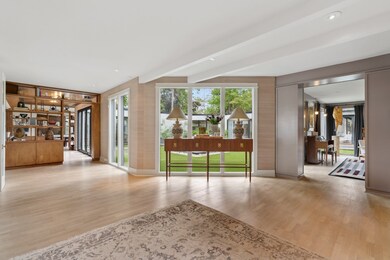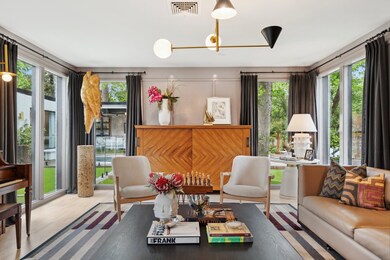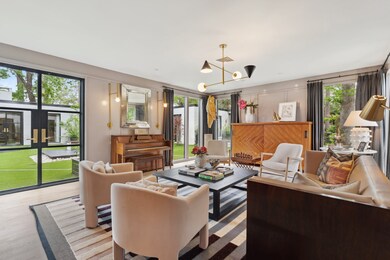
339 Hunters Trail St Houston, TX 77024
Highlights
- Heated In Ground Pool
- Deck
- Wooded Lot
- Hunters Creek Elementary School Rated A
- Contemporary Architecture
- Adjacent to Greenbelt
About This Home
As of May 2025Designed by the renowned Charles Tapley FAIA & meticulously updated by designer Erika Chavez, this exceptional 1 story mid-century home is set at the end of a quiet cul-de-sac on a picturesque wooded lot in coveted Hunters Creek. Thoughtfully crafted to elevate indoor-outdoor living experience, w/nearly every room offering direct access to expansive backyard. Inside, find elegant gallery halls, formal dining & living, bright family room w/dedicated study space. Chef’s kitchen is a masterpiece,complete w/a cozy den. Striking wall of bifold steel doors opens to tranquil courtyard, creating a seamless flow. Incredible bunkbed room. Backyard oasis w/pool,outdoor kitchen, putting green, & more. High-end lighting, Schumacher wallpaper & custom details, w/most furniture/accessories available for purchase. New roof ('24), PEX plumbing.Zoned to top-tier schools, this home offers perfect blend of modern luxury, sophisticated design, & natural beauty;an ideal sanctuary in the heart of Memorial.
Last Agent to Sell the Property
Compass RE Texas, LLC - Houston License #0618831 Listed on: 04/04/2025

Home Details
Home Type
- Single Family
Est. Annual Taxes
- $38,682
Year Built
- Built in 1971
Lot Details
- 0.62 Acre Lot
- Adjacent to Greenbelt
- Cul-De-Sac
- East Facing Home
- Sprinkler System
- Wooded Lot
- Back Yard Fenced and Side Yard
HOA Fees
- $73 Monthly HOA Fees
Parking
- 2 Car Attached Garage
- Converted Garage
- Electric Vehicle Home Charger
- Garage Door Opener
- Electric Gate
- Additional Parking
Home Design
- Contemporary Architecture
- Brick Exterior Construction
- Slab Foundation
Interior Spaces
- 4,520 Sq Ft Home
- 1-Story Property
- Wet Bar
- Wired For Sound
- Electric Fireplace
- Window Treatments
- Formal Entry
- Family Room Off Kitchen
- Living Room
- Breakfast Room
- Dining Room
- Home Office
- Utility Room
- Washer and Electric Dryer Hookup
Kitchen
- Breakfast Bar
- Walk-In Pantry
- Oven
- Gas Cooktop
- Microwave
- Dishwasher
- Kitchen Island
- Pots and Pans Drawers
- Self-Closing Drawers and Cabinet Doors
- Disposal
Flooring
- Engineered Wood
- Carpet
- Tile
Bedrooms and Bathrooms
- 4 Bedrooms
- Double Vanity
- Soaking Tub
- Bathtub with Shower
- Separate Shower
Home Security
- Prewired Security
- Security Gate
Eco-Friendly Details
- Energy-Efficient Thermostat
Pool
- Heated In Ground Pool
- Gunite Pool
Outdoor Features
- Deck
- Covered patio or porch
- Outdoor Kitchen
- Mosquito Control System
Schools
- Hunters Creek Elementary School
- Spring Branch Middle School
- Memorial High School
Utilities
- Central Heating and Cooling System
- Heating System Uses Gas
- Programmable Thermostat
Listing and Financial Details
- Exclusions: girls bedroom light fixture
Community Details
Overview
- Hunterwood HOA, Phone Number (832) 689-8518
- Hunterwood Subdivision
Security
- Security Guard
Ownership History
Purchase Details
Home Financials for this Owner
Home Financials are based on the most recent Mortgage that was taken out on this home.Purchase Details
Home Financials for this Owner
Home Financials are based on the most recent Mortgage that was taken out on this home.Similar Homes in Houston, TX
Home Values in the Area
Average Home Value in this Area
Purchase History
| Date | Type | Sale Price | Title Company |
|---|---|---|---|
| Deed | -- | First American Title | |
| Deed | -- | First American Title | |
| Vendors Lien | -- | Stewart Title Company |
Mortgage History
| Date | Status | Loan Amount | Loan Type |
|---|---|---|---|
| Open | $1,000,000 | New Conventional | |
| Closed | $1,000,000 | New Conventional | |
| Previous Owner | $650,000 | Purchase Money Mortgage | |
| Closed | $114,000 | No Value Available |
Property History
| Date | Event | Price | Change | Sq Ft Price |
|---|---|---|---|---|
| 05/19/2025 05/19/25 | Sold | -- | -- | -- |
| 04/20/2025 04/20/25 | Pending | -- | -- | -- |
| 04/04/2025 04/04/25 | For Sale | $3,375,000 | +61.1% | $747 / Sq Ft |
| 04/16/2021 04/16/21 | Sold | -- | -- | -- |
| 03/17/2021 03/17/21 | Pending | -- | -- | -- |
| 02/02/2021 02/02/21 | For Sale | $2,095,000 | -- | $463 / Sq Ft |
Tax History Compared to Growth
Tax History
| Year | Tax Paid | Tax Assessment Tax Assessment Total Assessment is a certain percentage of the fair market value that is determined by local assessors to be the total taxable value of land and additions on the property. | Land | Improvement |
|---|---|---|---|---|
| 2024 | $30,698 | $2,020,813 | $1,388,805 | $632,008 |
| 2023 | $30,698 | $2,093,684 | $1,388,805 | $704,879 |
| 2022 | $40,072 | $1,980,000 | $1,340,075 | $639,925 |
| 2021 | $39,097 | $1,851,968 | $1,340,075 | $511,893 |
| 2020 | $38,521 | $1,904,574 | $1,340,075 | $564,499 |
| 2019 | $37,294 | $1,664,000 | $1,340,075 | $323,925 |
| 2018 | $8,455 | $1,664,003 | $1,218,250 | $445,753 |
| 2017 | $37,303 | $1,664,003 | $1,218,250 | $445,753 |
| 2016 | $36,169 | $1,771,900 | $1,218,250 | $553,650 |
| 2015 | $24,274 | $1,778,471 | $1,218,250 | $560,221 |
| 2014 | $24,274 | $1,588,085 | $998,965 | $589,120 |
Agents Affiliated with this Home
-
Rachel Conkling

Seller's Agent in 2025
Rachel Conkling
Compass RE Texas, LLC - Houston
(713) 894-9070
8 in this area
201 Total Sales
-
Whitney Conkling
W
Seller Co-Listing Agent in 2025
Whitney Conkling
Compass RE Texas, LLC - Houston
(713) 557-6415
2 in this area
50 Total Sales
-
Catherine York
C
Buyer's Agent in 2025
Catherine York
Greenwood King Properties - Kirby Office
(713) 471-4575
1 in this area
12 Total Sales
-
Sharon Ballas
S
Seller's Agent in 2021
Sharon Ballas
Greenwood King Properties - Voss Office
(713) 822-3895
20 in this area
156 Total Sales
-
Patti Miller
P
Buyer's Agent in 2021
Patti Miller
Greenwood King Properties - Voss Office
(713) 201-3441
1 in this area
20 Total Sales
Map
Source: Houston Association of REALTORS®
MLS Number: 49599609
APN: 1011100000013
- 412 Timberwilde Ln
- 642 S Ripple Creek Dr Unit 642
- 604 S Ripple Creek Dr Unit 604
- 630 S Ripple Creek Dr Unit 631
- 2 Soldier Creek Cir
- 6591 Bayou Glen Rd
- 6401 Bayou Glen Rd
- 674 S Ripple Creek Dr Unit 674
- 6433 Bayou Glen Rd Unit 6433
- 6549 Bayou Glen Rd
- 903 Old Lake Rd
- 1 Magnolia Bend Dr
- 2 Magnolia Bend Dr
- 6304 Crab Orchard Rd
- 821 S Ripple Creek Dr Unit 1
- 10825 Smithdale Rd
- 10426 Memorial Dr
- 302 Shadywood Rd
- 6319 Riverview Way
- 10802 Jaycee Ln






