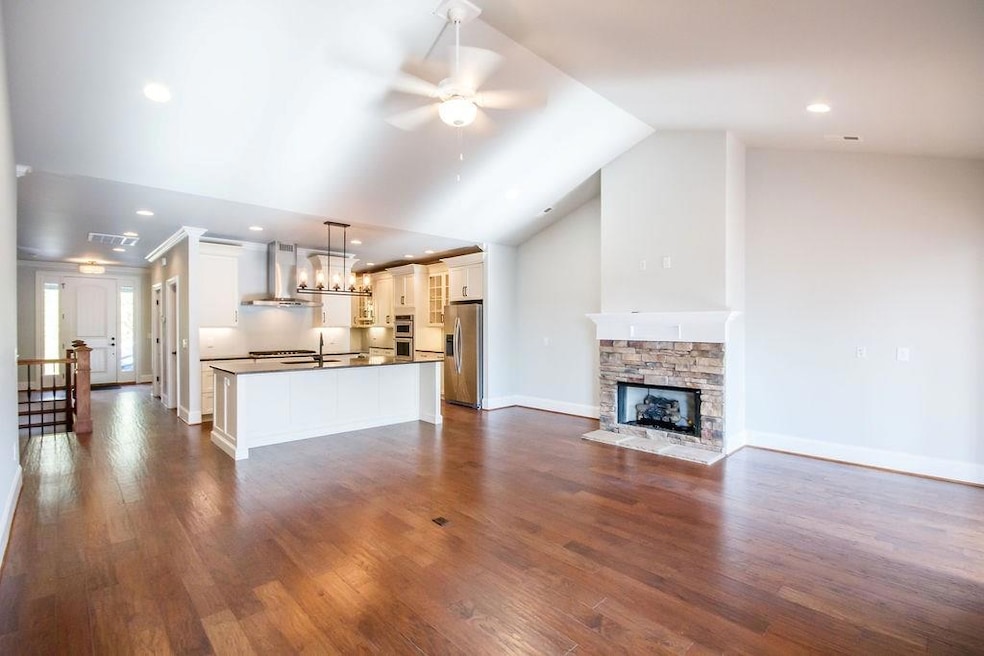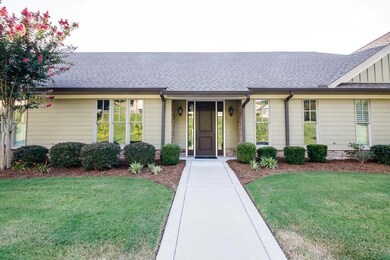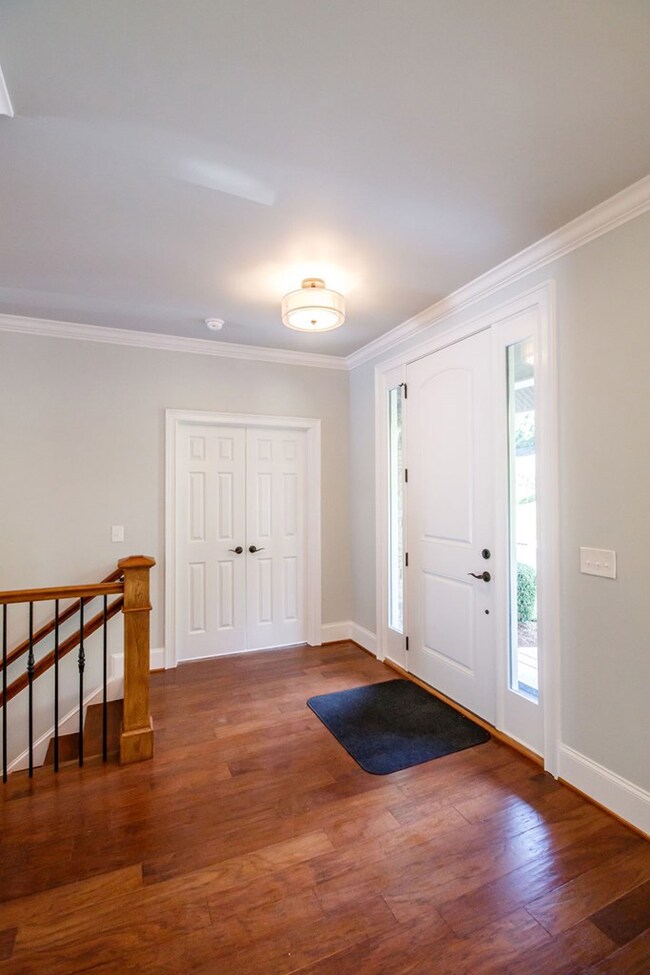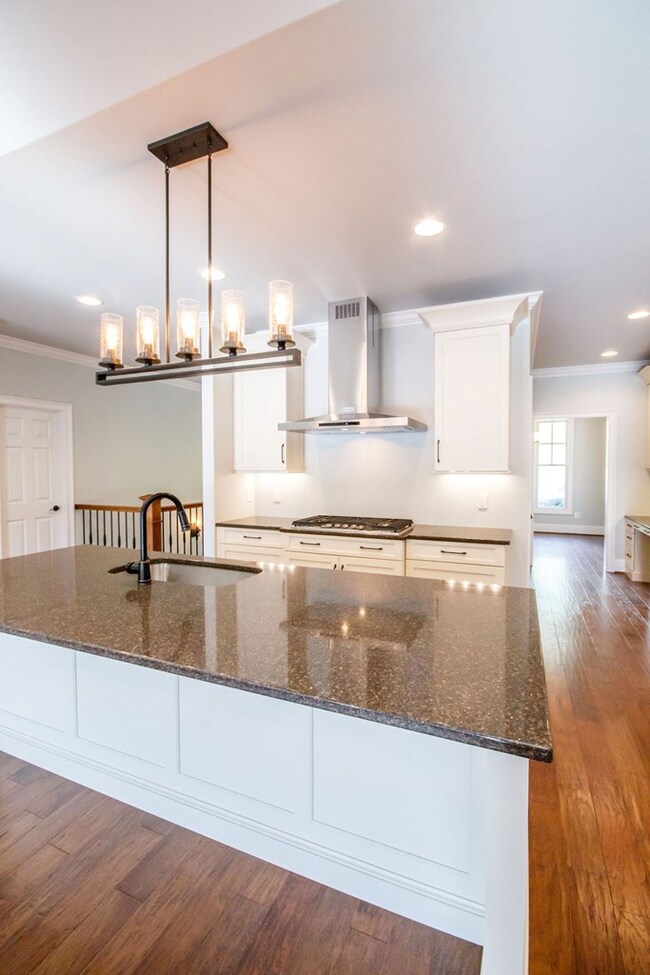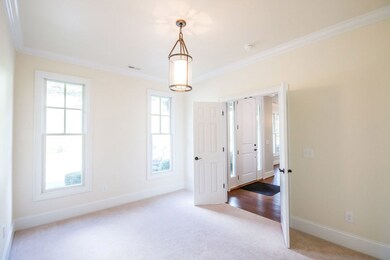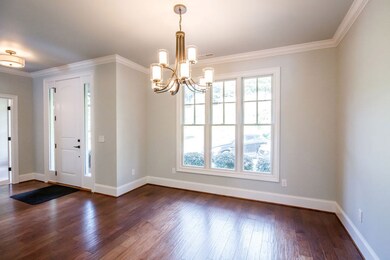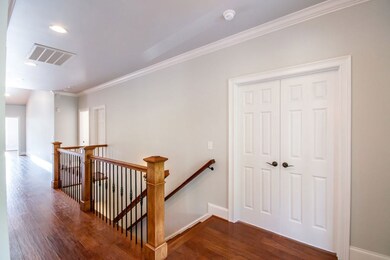
339 Ivey Gate Place Dalton, GA 30720
Highlights
- Scenic Views
- Wood Flooring
- Covered patio or porch
- Cathedral Ceiling
- Main Floor Primary Bedroom
- Formal Dining Room
About This Home
As of October 2020BE THE FIRST OCCUPANT OF THIS NEW CONSTRUCTION LUXURY CONDO! 3BR/3 full Baths with so many upgrades! A vaulted ceiling in the main room leads into a sunroom with views looking out towards the mountains. Open concept kitchen/living room features granite counters, pull out drawers in most of the lower cabinets, two large pantries, a gas built-in cooktop and double ovens. Separate formal dining room. Two bedrooms and two full baths including the master, are on the main level. Basement features another bedroom/bath, a huge walk-in closet and a large finished bonus space. There is plenty of room in the oversized garage for two cars and a workshop or storage area. Located within 2 miles of medical facilities, restaurants,and shopping. Easy access to I-75.
Last Agent to Sell the Property
Coldwell Banker Kinard Realty - Dalton License #369308

Townhouse Details
Home Type
- Townhome
Est. Annual Taxes
- $330
Year Built
- 2018
Parking
- 2 Car Attached Garage
- Garage Door Opener
- Open Parking
Property Views
- Scenic Vista
- Mountain
Home Design
- Poured Concrete
- Architectural Shingle Roof
- Ridge Vents on the Roof
- HardiePlank Type
Interior Spaces
- 3,443 Sq Ft Home
- 2-Story Property
- Smooth Ceilings
- Cathedral Ceiling
- Ceiling Fan
- Gas Log Fireplace
- Thermal Windows
- Living Room with Fireplace
- Formal Dining Room
- Laundry Room
Kitchen
- Breakfast Bar
- Double Oven
- Gas Range
- Range Hood
- Built-In Microwave
- Dishwasher
- Disposal
Flooring
- Wood
- Carpet
- Tile
Bedrooms and Bathrooms
- 3 Bedrooms
- Primary Bedroom on Main
- Walk-In Closet
- 3 Bathrooms
- Shower Only
Finished Basement
- Basement Fills Entire Space Under The House
- Bedroom in Basement
Home Security
Schools
- City Park Elementary School
- Dalton Jr. High Middle School
- Dalton High School
Utilities
- Multiple cooling system units
- Central Heating and Cooling System
- Multiple Heating Units
- Heat Pump System
- Electric Water Heater
- Cable TV Available
Additional Features
- Covered patio or porch
- Cleared Lot
Community Details
- Ivey Gate Subdivision
- Fire and Smoke Detector
Listing and Financial Details
- Assessor Parcel Number 1219708000
Ownership History
Purchase Details
Purchase Details
Home Financials for this Owner
Home Financials are based on the most recent Mortgage that was taken out on this home.Purchase Details
Purchase Details
Home Financials for this Owner
Home Financials are based on the most recent Mortgage that was taken out on this home.Purchase Details
Home Financials for this Owner
Home Financials are based on the most recent Mortgage that was taken out on this home.Purchase Details
Home Financials for this Owner
Home Financials are based on the most recent Mortgage that was taken out on this home.Purchase Details
Home Financials for this Owner
Home Financials are based on the most recent Mortgage that was taken out on this home.Purchase Details
Purchase Details
Home Financials for this Owner
Home Financials are based on the most recent Mortgage that was taken out on this home.Purchase Details
Purchase Details
Purchase Details
Purchase Details
Purchase Details
Purchase Details
Purchase Details
Purchase Details
Purchase Details
Map
Similar Homes in Dalton, GA
Home Values in the Area
Average Home Value in this Area
Purchase History
| Date | Type | Sale Price | Title Company |
|---|---|---|---|
| Warranty Deed | $315,000 | -- | |
| Warranty Deed | $280,000 | -- | |
| Special Warranty Deed | $350,000 | None Listed On Document | |
| Limited Warranty Deed | $420,000 | -- | |
| Limited Warranty Deed | $359,000 | -- | |
| Warranty Deed | $349,000 | -- | |
| Limited Warranty Deed | $349,000 | -- | |
| Warranty Deed | $279,000 | -- | |
| Limited Warranty Deed | $354,000 | -- | |
| Warranty Deed | $434,000 | -- | |
| Limited Warranty Deed | $298,000 | -- | |
| Limited Warranty Deed | $370,000 | -- | |
| Warranty Deed | $467,500 | -- | |
| Warranty Deed | $175,000 | -- | |
| Deed | $4,751,547 | -- | |
| Deed | $127,400 | -- | |
| Deed | $450,000 | -- | |
| Deed | $12,500 | -- | |
| Deed | -- | -- |
Mortgage History
| Date | Status | Loan Amount | Loan Type |
|---|---|---|---|
| Previous Owner | $1,600,000 | Construction | |
| Previous Owner | $210,000 | Commercial | |
| Previous Owner | $287,200 | New Conventional | |
| Previous Owner | $331,550 | New Conventional | |
| Previous Owner | $254,000 | New Conventional | |
| Previous Owner | $1,939,500 | New Conventional |
Property History
| Date | Event | Price | Change | Sq Ft Price |
|---|---|---|---|---|
| 10/13/2020 10/13/20 | Sold | $359,000 | -0.3% | $104 / Sq Ft |
| 09/19/2020 09/19/20 | Pending | -- | -- | -- |
| 07/20/2020 07/20/20 | For Sale | $359,900 | +3.1% | $105 / Sq Ft |
| 04/21/2020 04/21/20 | Sold | $349,000 | -8.2% | $101 / Sq Ft |
| 03/11/2020 03/11/20 | Pending | -- | -- | -- |
| 04/12/2019 04/12/19 | For Sale | $380,000 | -- | $110 / Sq Ft |
Tax History
| Year | Tax Paid | Tax Assessment Tax Assessment Total Assessment is a certain percentage of the fair market value that is determined by local assessors to be the total taxable value of land and additions on the property. | Land | Improvement |
|---|---|---|---|---|
| 2024 | $330 | $7,556 | $7,556 | $0 |
| 2023 | $330 | $14,244 | $14,244 | $0 |
| 2022 | $393 | $11,396 | $11,396 | $0 |
| 2021 | $393 | $11,396 | $11,396 | $0 |
| 2020 | $13,670 | $447,447 | $15,679 | $431,768 |
| 2019 | $15,328 | $414,931 | $15,679 | $399,252 |
| 2018 | $4,045 | $107,860 | $15,679 | $92,181 |
| 2017 | $7,127 | $197,458 | $16,536 | $180,922 |
| 2016 | $9,766 | $115,580 | $16,536 | $99,044 |
| 2013 | -- | $108,193 | $72,100 | $36,093 |
Source: Carpet Capital Association of REALTORS®
MLS Number: 116997
APN: 12-197-08-000
- 00 Shugart Rd
- 1202 Covie Dr
- 1230 Covie Dr
- 137 Lisa Ln
- 1315 Walston St
- 302 Davidson Dr
- 201 N Tibbs Rd
- 2204 Old Ivy Way
- 2204 Old Ivy Way Unit 3
- 1101 Manly St
- 906 Sierra Place
- 209 Kenemer Cir
- 432 Castle Rd
- 805 W Waugh St
- 1104 W Crawford St
- 1406 Cleo Way
- 1903 Rena Ln
- 1402 Elite Dr
- 0 Trammell St
- Tract 2 Willowdale Rd Unit TRACT 2
