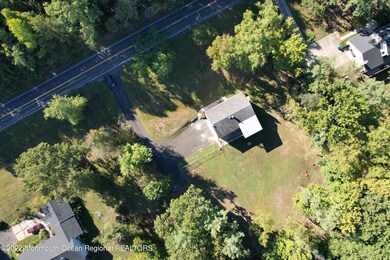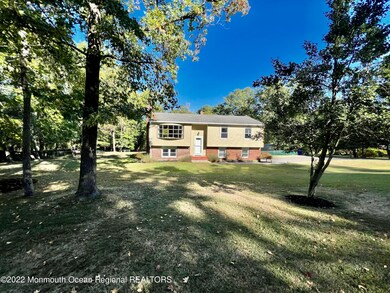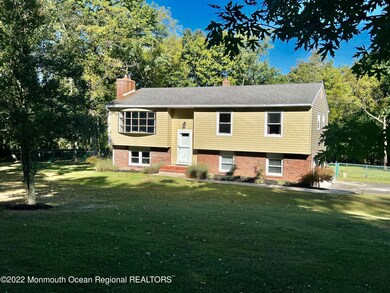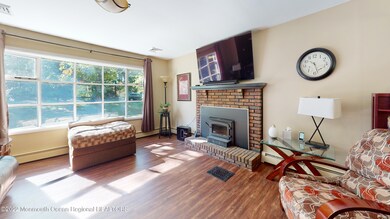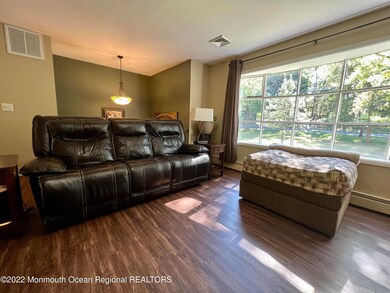
339 Juliustown Rd Columbus, NJ 08022
Highlights
- Bay View
- Engineered Wood Flooring
- 2 Fireplaces
- Deck
- Attic
- No HOA
About This Home
As of January 2023Gorgeous home sits on 1.38 acres with peaceful park like view. Move-in ready and recently updated. New windows provide ample natural light. Open concept kitchen and living space flow to the covered deck...easy entertaining or just a morning cup of coffee while you watch the deer wander through the back fields. This split-level home offers 2 living rooms and newly renovated kitchen and baths. Coretec flooring in the living rooms, tile in the kitchen and baths provide for easy cleaning. Two wood burning stoves- 1 upstairs and 1 downstairs along with enough wood stacked outside for the winter. Situated on a lovely tree lined street in friendly neighborhood. Park and a new hiking trail up the road. Quaint little Juliustown just down the street. 2.3 miles to JBMDL and 3 miles to route 206.
Last Agent to Sell the Property
EXIT Realty East Coast Shirvanian License #1750857 Listed on: 11/26/2022

Co-Listed By
Ted Ihde
EXIT Realty East Coast Shirvanian License #1325782
Last Buyer's Agent
Jessianne Smudin
C21/ Action Plus Realty
Home Details
Home Type
- Single Family
Est. Annual Taxes
- $6,984
Year Built
- Built in 1978
Lot Details
- 1.38 Acre Lot
- Lot Dimensions are 200 x 300
- Fenced
- Oversized Lot
- Landscaped with Trees
Parking
- 2 Car Attached Garage
- Oversized Parking
- Driveway
Home Design
- Split Level Home
- Brick Exterior Construction
- Shingle Roof
- Vinyl Siding
Interior Spaces
- 1,806 Sq Ft Home
- 2-Story Property
- Recessed Lighting
- 2 Fireplaces
- Wood Burning Fireplace
- Bay Window
- Sliding Doors
- Bay Views
- Attic
Kitchen
- Stove
- Microwave
- Dishwasher
Flooring
- Engineered Wood
- Wall to Wall Carpet
- Ceramic Tile
Bedrooms and Bathrooms
- 3 Bedrooms
- 2 Full Bathrooms
Laundry
- Dryer
- Washer
Outdoor Features
- Deck
- Storage Shed
Schools
- Northern Burlington Middle School
Utilities
- Central Air
- Baseboard Heating
- Hot Water Heating System
- Well
- Oil Water Heater
- Septic System
Community Details
- No Home Owners Association
Listing and Financial Details
- Exclusions: Personal belongings
- Assessor Parcel Number 34-01401-0000-00015-03
Ownership History
Purchase Details
Home Financials for this Owner
Home Financials are based on the most recent Mortgage that was taken out on this home.Purchase Details
Home Financials for this Owner
Home Financials are based on the most recent Mortgage that was taken out on this home.Purchase Details
Home Financials for this Owner
Home Financials are based on the most recent Mortgage that was taken out on this home.Purchase Details
Home Financials for this Owner
Home Financials are based on the most recent Mortgage that was taken out on this home.Similar Homes in Columbus, NJ
Home Values in the Area
Average Home Value in this Area
Purchase History
| Date | Type | Sale Price | Title Company |
|---|---|---|---|
| Deed | $440,000 | Foundation Title | |
| Deed | $203,000 | Commonwealth Land Title Co | |
| Bargain Sale Deed | $295,000 | Security First Title Partner | |
| Interfamily Deed Transfer | -- | Quality Title & Abstract Age |
Mortgage History
| Date | Status | Loan Amount | Loan Type |
|---|---|---|---|
| Open | $418,000 | New Conventional | |
| Previous Owner | $175,000 | New Conventional | |
| Previous Owner | $195,742 | VA | |
| Previous Owner | $58,200 | Credit Line Revolving | |
| Previous Owner | $236,000 | Purchase Money Mortgage | |
| Previous Owner | $156,000 | Unknown | |
| Previous Owner | $121,150 | No Value Available |
Property History
| Date | Event | Price | Change | Sq Ft Price |
|---|---|---|---|---|
| 01/11/2023 01/11/23 | Sold | $440,000 | -2.2% | $244 / Sq Ft |
| 11/26/2022 11/26/22 | For Sale | $450,000 | +2.3% | $249 / Sq Ft |
| 11/16/2022 11/16/22 | Off Market | $440,000 | -- | -- |
| 09/30/2022 09/30/22 | For Sale | $450,000 | +121.7% | $249 / Sq Ft |
| 10/22/2015 10/22/15 | Sold | $203,000 | -9.8% | -- |
| 05/22/2015 05/22/15 | Pending | -- | -- | -- |
| 04/21/2015 04/21/15 | Price Changed | $225,000 | -4.3% | -- |
| 02/18/2015 02/18/15 | For Sale | $235,000 | -- | -- |
Tax History Compared to Growth
Tax History
| Year | Tax Paid | Tax Assessment Tax Assessment Total Assessment is a certain percentage of the fair market value that is determined by local assessors to be the total taxable value of land and additions on the property. | Land | Improvement |
|---|---|---|---|---|
| 2024 | $7,203 | $233,500 | $93,800 | $139,700 |
| 2023 | $7,203 | $233,500 | $93,800 | $139,700 |
| 2022 | $6,942 | $233,500 | $93,800 | $139,700 |
| 2021 | $6,984 | $233,500 | $93,800 | $139,700 |
| 2020 | $6,965 | $233,500 | $93,800 | $139,700 |
| 2019 | $6,961 | $233,500 | $93,800 | $139,700 |
| 2018 | $6,956 | $233,500 | $93,800 | $139,700 |
| 2017 | $6,680 | $233,500 | $93,800 | $139,700 |
| 2016 | $6,898 | $233,500 | $93,800 | $139,700 |
| 2015 | $6,395 | $233,500 | $93,800 | $139,700 |
| 2014 | $6,022 | $233,500 | $93,800 | $139,700 |
Agents Affiliated with this Home
-
Mary-Jo Hart

Seller's Agent in 2023
Mary-Jo Hart
EXIT Realty East Coast Shirvanian
(732) 241-6691
1 in this area
168 Total Sales
-
T
Seller Co-Listing Agent in 2023
Ted Ihde
EXIT Realty East Coast Shirvanian
-
J
Buyer's Agent in 2023
Jessianne Smudin
C21/ Action Plus Realty
-
Jessi Allen

Buyer's Agent in 2023
Jessi Allen
Sackman Realty
(732) 713-5851
1 in this area
104 Total Sales
-
J
Buyer's Agent in 2023
Jessianne Allen
Keller Williams Realty Sewell
-
William Tilghman

Seller's Agent in 2015
William Tilghman
RE/MAX
(609) 644-3332
3 Total Sales
Map
Source: MOREMLS (Monmouth Ocean Regional REALTORS®)
MLS Number: 22230800
APN: 34-01401-0000-00015-03
- 312 Juliustown Rd
- 141 Arneys Mount Rd
- 421 Arneys Mount Birmingham Rd
- 195 N Pemberton Rd
- 2770 Monmouth Rd
- 2322 Monmouth Rd
- 2328 Monmouth Rd
- 36 Folwell Station Rd
- 29 Hearthstone Blvd
- 4 Hearthstone Blvd
- 30 Homestead Dr
- 16 Tommys Meadow
- 29 Homestead Dr
- 53 Woodfield Cir
- 57 Jarvis St
- 51 Egbert St
- 15 Homestead Dr
- 81 Jarvis St
- 96 Budd Ave
- 14 Sawmill Dr

