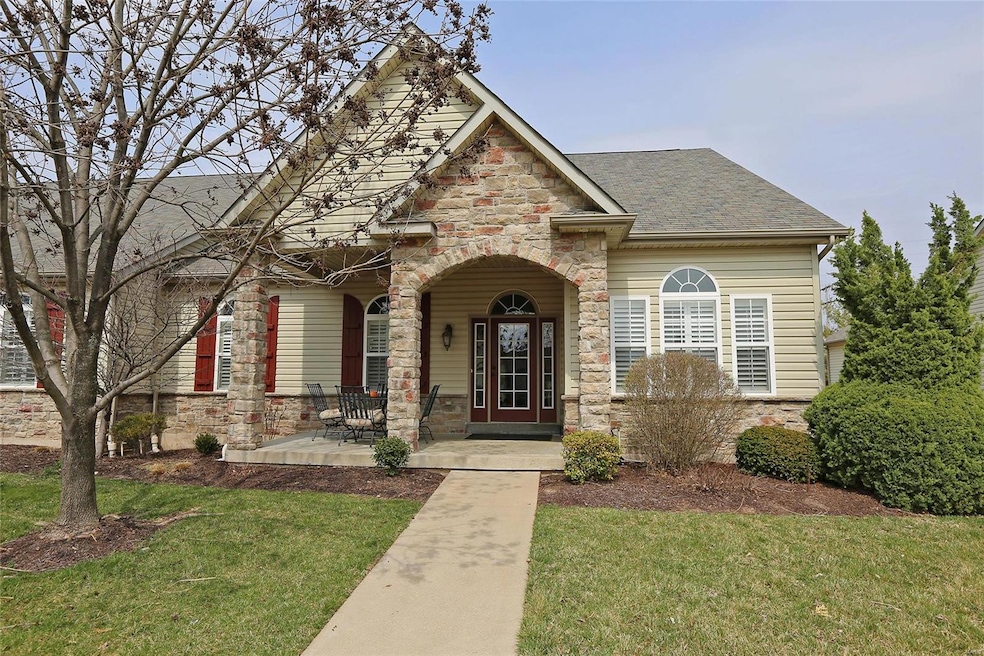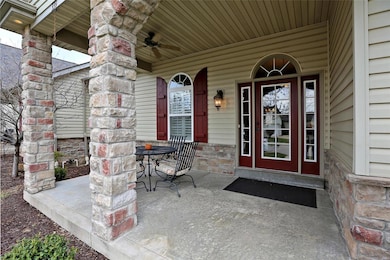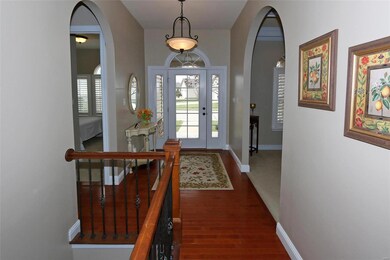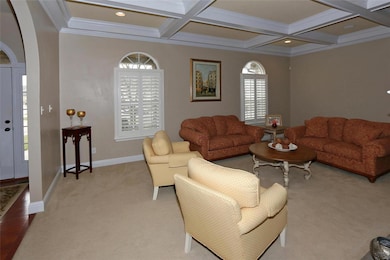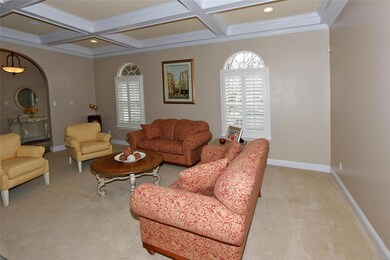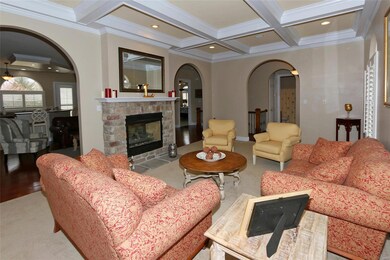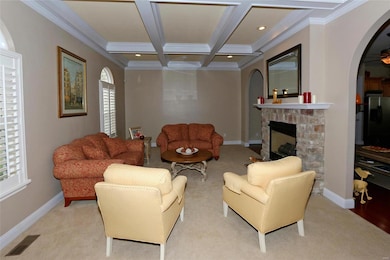
339 Lake Side View Ln Unit V Saint Peters, MO 63376
Estimated Value: $364,858 - $406,000
Highlights
- Open Floorplan
- Fireplace in Hearth Room
- Ranch Style House
- Warren Elementary School Rated A
- Hearth Room
- Wood Flooring
About This Home
As of April 2019Envision Tuscany Bask in the Tranquil Beauty of Luxury. This stunning villa, formerly a display, has an abundant of custom details. This Cottleville Villa has Gorgeous stone and brick fronts, 10 ft ceilings, arched doorways, gas burning see through stone fireplace in between living room and hearth room, custom kitchen cabinets with molding, The upscale kitchen has a curved breakfast bar. This home has an open floor plan great for entertaining. The large master bedroom has vaulted ceiling and a luxury master bath with separate tub and shower with walk in closet. Main floor laundry. Don't forget about the covered front porch. Come see for yourself. Madison Park is a small enclave of custom homes in Cottleville. Enjoy parks and the walking trail, etc.
Last Listed By
Coldwell Banker Realty - Gundaker License #1999095773 Listed on: 03/29/2019

Property Details
Home Type
- Condominium
Est. Annual Taxes
- $3,941
Year Built
- Built in 2003
Lot Details
- 5,489
HOA Fees
- $310 Monthly HOA Fees
Parking
- 2 Car Attached Garage
- Off-Street Parking
Home Design
- Ranch Style House
- Traditional Architecture
- Villa
- Brick or Stone Veneer Front Elevation
- Vinyl Siding
Interior Spaces
- 1,725 Sq Ft Home
- Open Floorplan
- Ceiling height between 10 to 12 feet
- Ceiling Fan
- Fireplace in Hearth Room
- Gas Fireplace
- Insulated Windows
- Tilt-In Windows
- Entrance Foyer
- Living Room with Fireplace
- Breakfast Room
- Combination Kitchen and Dining Room
- Laundry on main level
Kitchen
- Hearth Room
- Electric Oven or Range
- Microwave
- Dishwasher
- Kitchen Island
- Disposal
Flooring
- Wood
- Partially Carpeted
Bedrooms and Bathrooms
- 2 Main Level Bedrooms
- Walk-In Closet
- 2 Full Bathrooms
- Dual Vanity Sinks in Primary Bathroom
- Separate Shower in Primary Bathroom
Basement
- Basement Fills Entire Space Under The House
- Basement Ceilings are 8 Feet High
Schools
- Warren Elem. Elementary School
- Saeger Middle School
- Francis Howell Central High School
Utilities
- Forced Air Heating and Cooling System
- Heating System Uses Gas
- Gas Water Heater
Additional Features
- Covered patio or porch
- End Unit
Listing and Financial Details
- Assessor Parcel Number 3-0104-9559-00-V31B.0000000
Community Details
Overview
- 60 Units
Recreation
- Trails
Ownership History
Purchase Details
Home Financials for this Owner
Home Financials are based on the most recent Mortgage that was taken out on this home.Purchase Details
Home Financials for this Owner
Home Financials are based on the most recent Mortgage that was taken out on this home.Similar Homes in the area
Home Values in the Area
Average Home Value in this Area
Purchase History
| Date | Buyer | Sale Price | Title Company |
|---|---|---|---|
| Hittner Nicholas | -- | Investors Title Company | |
| Mueller Lesley Ann | $281,312 | Lacw |
Mortgage History
| Date | Status | Borrower | Loan Amount |
|---|---|---|---|
| Previous Owner | Mueller Lesley Ann | $245,900 | |
| Previous Owner | Mueller Lesley Ann | $267,200 | |
| Previous Owner | Mueller Lesley Ann | $267,200 |
Property History
| Date | Event | Price | Change | Sq Ft Price |
|---|---|---|---|---|
| 04/25/2019 04/25/19 | Sold | -- | -- | -- |
| 04/04/2019 04/04/19 | Pending | -- | -- | -- |
| 03/29/2019 03/29/19 | For Sale | $269,900 | -- | $156 / Sq Ft |
Tax History Compared to Growth
Tax History
| Year | Tax Paid | Tax Assessment Tax Assessment Total Assessment is a certain percentage of the fair market value that is determined by local assessors to be the total taxable value of land and additions on the property. | Land | Improvement |
|---|---|---|---|---|
| 2023 | $3,941 | $63,395 | $0 | $0 |
| 2022 | $3,392 | $50,596 | $0 | $0 |
| 2021 | $3,395 | $50,596 | $0 | $0 |
| 2020 | $3,480 | $50,213 | $0 | $0 |
| 2019 | $3,465 | $50,213 | $0 | $0 |
| 2018 | $3,326 | $46,011 | $0 | $0 |
| 2017 | $3,300 | $46,011 | $0 | $0 |
| 2016 | $2,676 | $35,822 | $0 | $0 |
| 2015 | $2,644 | $35,822 | $0 | $0 |
| 2014 | $2,498 | $32,811 | $0 | $0 |
Agents Affiliated with this Home
-
Vickie Hollenbeck-Barton

Seller's Agent in 2019
Vickie Hollenbeck-Barton
Coldwell Banker Realty - Gundaker
(314) 570-0039
3 in this area
110 Total Sales
-
Gloria Lu

Buyer's Agent in 2019
Gloria Lu
Your Home Sold Guaranteed Realty
(314) 325-6888
7 in this area
799 Total Sales
Map
Source: MARIS MLS
MLS Number: MAR19021282
APN: 3-0104-9559-00-V31B.0000000
- 100 Scenic Pass Dr Unit V
- 1019 Harmony Lake Pkwy
- 16 Pitkin Ct
- 1399 Valli Ln
- 0 Saint Charles St
- 40 Village Ct
- 5019 Brittany Downs Dr
- 1444 Brittany Cove Dr
- 112 Lily Pad Ln
- 33 Lisa Nicole Ct
- 1412 Brittany Cove Dr
- 405 Scenic Dr
- 6054 Mo-N Unit Lot 2
- 6025 Mo-N Unit Lot 1
- 314 Bordeaux Way
- 121 Bordeaux Way
- 529 Miralago Shore Dr
- 507 Miralago Shore Dr
- 215 Copperwood Trail
- 1410 Colonial Dr
- 339 Lake Side View Ln
- 339 Lake Side View Ln Unit V
- 341 Lake Side View Ln
- 341 Lake Side View Ln Unit V
- 337 Lake Side View Ln
- 343 Lake Side View Ln
- 335 Lake Side View Ln
- 147 Scenic Pass Dr
- 145 Scenic Pass Dr
- 228 Madison Park Dr
- 347 Lake Side View Ln
- 1965 Lohmar Ln
- 1975 Lohmar Ln
- 240 Madison Park Dr
- 346 Lake Side View Ln
- 349 Lake Side View Ln
- 333 Lake Side View Ln
- 143 Scenic Pass Dr
- 143 Scenic Pass Dr Unit V
- 1975 Lohmar Lot 2 Rd
