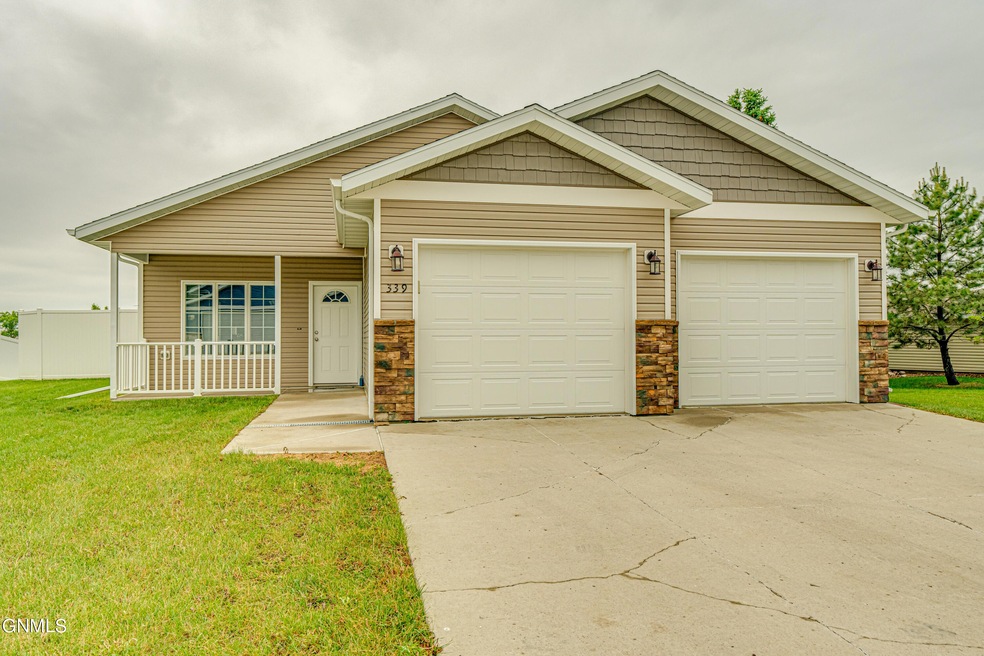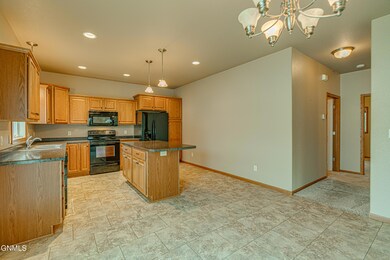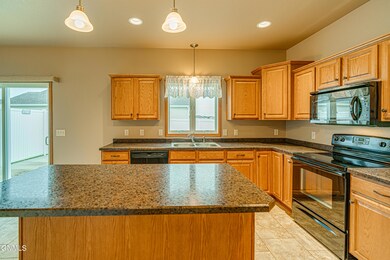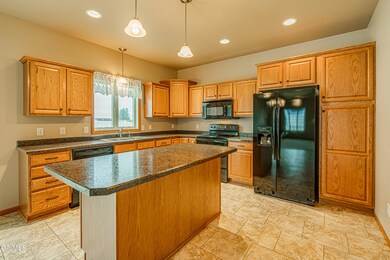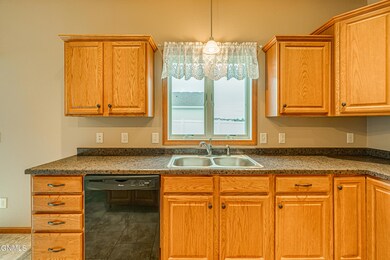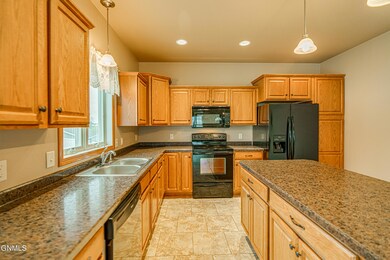
339 Little Rock Ct Bismarck, ND 58503
North Hills NeighborhoodEstimated Value: $384,956 - $422,000
Highlights
- Porch
- 2 Car Attached Garage
- Patio
- Century High School Rated A
- Walk-In Closet
- Living Room
About This Home
As of July 2023This charming PATIO HOME is located at the end of a private drive in north Bismarck. You will love this spacious, open, sun filled floor plan with large windows, paneled 3 ft wide interior doors & 9 ft. ceilings. There are 2 bathrooms & 3 bedrooms including the owner's suite with walk in shower & double sinks. The kitchen has a pantry, beautiful maple cabinets with soft close drawers, roll-outs & an island. From the dining area you access the 20x25 ft concrete patio with privacy fence located on the east side of the home. The oversized 2 stall garage is fully finished has hot & cold water, a floor drain and plenty of storage space. The home has Andersen windows & a 95% high efficiency furnace.
Last Agent to Sell the Property
CENTURY 21 Morrison Realty License #8044 Listed on: 06/19/2023

Home Details
Home Type
- Single Family
Est. Annual Taxes
- $3,314
Year Built
- Built in 2013
Lot Details
- 0.36 Acre Lot
- Lot Dimensions are 127x153x68x175
- Pie Shaped Lot
- Sloped Lot
- Front and Back Yard Sprinklers
HOA Fees
- $20 Monthly HOA Fees
Parking
- 2 Car Attached Garage
- Lighted Parking
- Front Facing Garage
- Garage Door Opener
- Driveway
- Additional Parking
Home Design
- Patio Home
- Brick Exterior Construction
- Asphalt Roof
- Vinyl Siding
Interior Spaces
- 1,451 Sq Ft Home
- 1-Story Property
- Window Treatments
- Living Room
- Dining Room
- Fire and Smoke Detector
Kitchen
- Range
- Dishwasher
- Disposal
Flooring
- Carpet
- Tile
Bedrooms and Bathrooms
- 3 Bedrooms
- Walk-In Closet
Laundry
- Laundry Room
- Laundry on main level
- Dryer
- Washer
Outdoor Features
- Patio
- Exterior Lighting
- Rain Gutters
- Porch
Utilities
- Forced Air Heating and Cooling System
- Heating System Uses Natural Gas
Listing and Financial Details
- Assessor Parcel Number 2065-001-140
Ownership History
Purchase Details
Purchase Details
Home Financials for this Owner
Home Financials are based on the most recent Mortgage that was taken out on this home.Similar Homes in Bismarck, ND
Home Values in the Area
Average Home Value in this Area
Purchase History
| Date | Buyer | Sale Price | Title Company |
|---|---|---|---|
| Kovaloff Keith F | -- | None Listed On Document | |
| Universal Homes Nd Inc | -- | None Available |
Mortgage History
| Date | Status | Borrower | Loan Amount |
|---|---|---|---|
| Previous Owner | Universal Homes Nd Inc | $180,001 | |
| Previous Owner | Universal Homes Nd Inc | $180,000 |
Property History
| Date | Event | Price | Change | Sq Ft Price |
|---|---|---|---|---|
| 07/07/2023 07/07/23 | Sold | -- | -- | -- |
| 06/19/2023 06/19/23 | For Sale | $395,900 | -- | $273 / Sq Ft |
Tax History Compared to Growth
Tax History
| Year | Tax Paid | Tax Assessment Tax Assessment Total Assessment is a certain percentage of the fair market value that is determined by local assessors to be the total taxable value of land and additions on the property. | Land | Improvement |
|---|---|---|---|---|
| 2024 | $3,402 | $147,300 | $31,000 | $116,300 |
| 2023 | $3,445 | $147,300 | $31,000 | $116,300 |
| 2022 | $4,461 | $144,900 | $31,000 | $113,900 |
| 2021 | $4,588 | $141,350 | $29,000 | $112,350 |
| 2020 | $4,338 | $133,400 | $29,000 | $104,400 |
| 2019 | $4,286 | $133,650 | $0 | $0 |
| 2018 | $4,084 | $133,650 | $26,000 | $107,650 |
| 2017 | $2,529 | $133,650 | $26,000 | $107,650 |
| 2016 | $2,529 | $133,650 | $21,000 | $112,650 |
| 2014 | -- | $121,800 | $0 | $0 |
Agents Affiliated with this Home
-
LISA WALDOCH
L
Seller's Agent in 2023
LISA WALDOCH
CENTURY 21 Morrison Realty
(701) 226-3264
2 in this area
61 Total Sales
-
JOSH SCHUH
J
Buyer's Agent in 2023
JOSH SCHUH
New Nest Realty, LLC
(701) 426-5604
1 in this area
19 Total Sales
Map
Source: Bismarck Mandan Board of REALTORS®
MLS Number: 4008238
APN: 2065-001-140
- 315 Versailles Ave
- 526 Versailles Ave
- 552 Nelson Dr
- 4200 N Washington St
- 5319 Normandy St
- 5315 Normandy St
- 5311 Normandy St
- 000 Calgary Ave
- 212 Estevan Dr
- 630 Calgary Ave
- 4619 Normandy St
- 107 Buckskin Ave
- 408 E Brandon Dr
- 101 Estevan Dr
- 3333 Montreal St Unit 305
- 300 W Brandon Dr
- 4106 Selkirk Rd
- 201 E Brandon Dr
- 109 E Brandon Dr
- 1019 Bremner Ave
- 339 Little Rock Ct
- 345 Little Rock Ct
- 351 Little Rock Ct
- 332 Little Rock Ct
- 338 Little Rock Ct
- 338 Little Rock Ct
- 344 Little Rock Ct
- 330 Lorrain Dr
- 344A Little Rock Ct
- 336 Lorrain Dr
- 357 Little Rock Ct
- 342 Lorrain Dr
- 350 Little Rock Ct
- 348 Lorrain Dr
- 356 Little Rock Ct
- 111 Lorrain Dr
- 211 Lorrain Dr
- 311 Lorrain Dr
- 4220 Boulder Ridge Rd
- 4025 Boulder Ridge Rd
