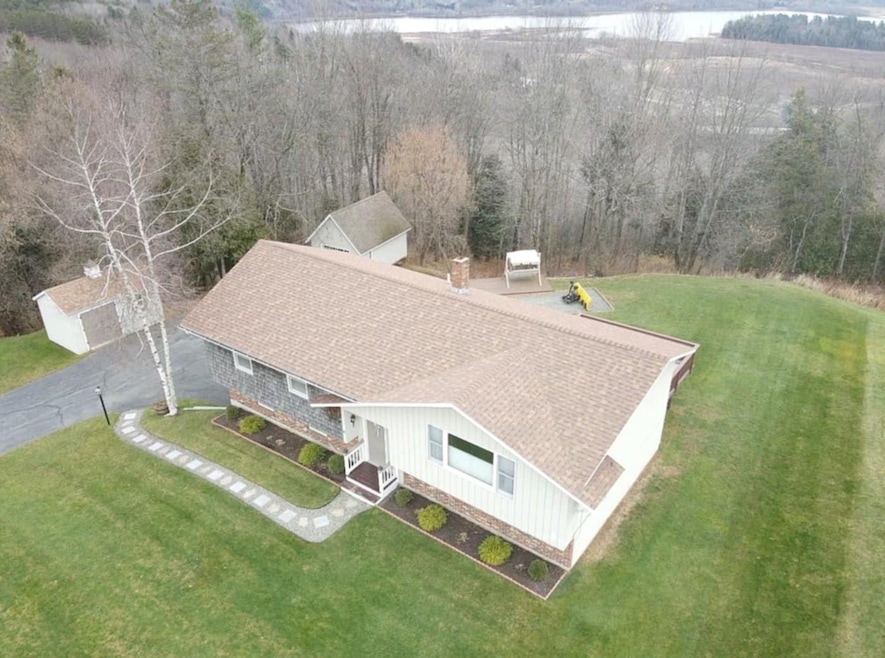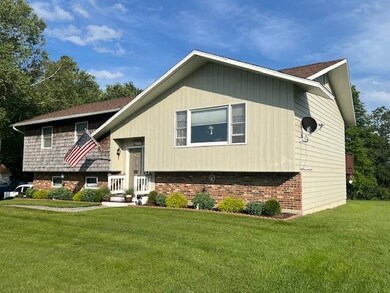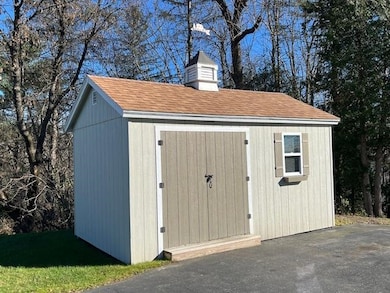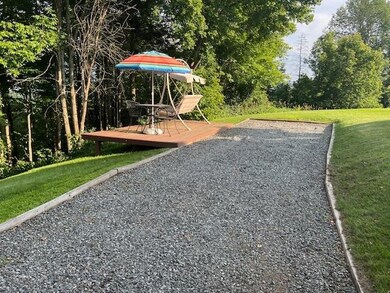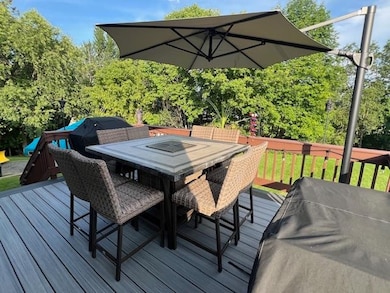
339 Memphremagog Views Unit 39 Newport, VT 05855
Highlights
- RV Access or Parking
- Deck
- Attic
- 1.2 Acre Lot
- Raised Ranch Architecture
- Den
About This Home
As of May 2025Lovely home on well-manicured large lot in one of Newport's highly sought after developments. This family friendly split-level ranch has many recent updates including the rear two tier composite deck and a new roof that was just completed on 07/19/2024. There is a 2 car built-in garage with direct access to the finished basement / lower-level living area which consists of a large family room, a newly renovated office, a laundry room with 1/2 bath, a furnace room, and storage area. Take the new updated staircase to the main floor for a large living room, dining room, kitchen, 3 bedrooms, a full bath, and a 3/4 bath in the large primary bedroom. All rooms with exception of kitchen have crown moldings. There are two storage buildings and a place to park your RV or Camper with its own private deck. This property is meticulously maintained and needs nothing but a new owner to appreciate it.
Last Agent to Sell the Property
Brian Simoneau
RE/MAX All Seasons Realty - Lyndonville Listed on: 04/04/2025
Last Buyer's Agent
Brian Simoneau
RE/MAX All Seasons Realty - Lyndonville Listed on: 04/04/2025
Home Details
Home Type
- Single Family
Est. Annual Taxes
- $5,483
Year Built
- Built in 1984
Lot Details
- 1.2 Acre Lot
- Property is zoned General Residential
Parking
- 2 Car Garage
- Driveway
- RV Access or Parking
Home Design
- Raised Ranch Architecture
- Split Foyer
- Split Level Home
- Concrete Foundation
- Architectural Shingle Roof
- Shake Siding
Interior Spaces
- Property has 1 Level
- Ceiling Fan
- Blinds
- Family Room
- Dining Room
- Den
- Storage
- Laundry Room
- Dishwasher
- Attic
Flooring
- Carpet
- Laminate
- Vinyl
Bedrooms and Bathrooms
- 3 Bedrooms
- Walk-In Closet
Finished Basement
- Walk-Out Basement
- Laundry in Basement
Home Security
- Carbon Monoxide Detectors
- Fire and Smoke Detector
Outdoor Features
- Deck
- Shed
Schools
- Newport City Elementary School
- North Country Junior High
- North Country Union High Sch
Utilities
- Baseboard Heating
- Underground Utilities
- Satellite Dish
- Cable TV Available
Community Details
- Memphremagog Views Subdivision
Ownership History
Purchase Details
Purchase Details
Purchase Details
Similar Homes in Newport, VT
Home Values in the Area
Average Home Value in this Area
Purchase History
| Date | Type | Sale Price | Title Company |
|---|---|---|---|
| Interfamily Deed Transfer | -- | -- | |
| Interfamily Deed Transfer | -- | -- | |
| Interfamily Deed Transfer | -- | -- |
Property History
| Date | Event | Price | Change | Sq Ft Price |
|---|---|---|---|---|
| 05/15/2025 05/15/25 | Sold | $330,000 | -2.9% | $173 / Sq Ft |
| 04/04/2025 04/04/25 | For Sale | $339,900 | -- | $178 / Sq Ft |
Tax History Compared to Growth
Tax History
| Year | Tax Paid | Tax Assessment Tax Assessment Total Assessment is a certain percentage of the fair market value that is determined by local assessors to be the total taxable value of land and additions on the property. | Land | Improvement |
|---|---|---|---|---|
| 2024 | $4,794 | $162,000 | $49,800 | $112,200 |
| 2023 | $4,794 | $162,000 | $49,800 | $112,200 |
| 2022 | $4,716 | $160,700 | $49,800 | $110,900 |
| 2021 | $4,748 | $160,700 | $49,800 | $110,900 |
| 2020 | $4,607 | $160,700 | $49,800 | $110,900 |
| 2019 | $4,344 | $160,700 | $49,800 | $110,900 |
| 2018 | $4,352 | $160,700 | $49,800 | $110,900 |
| 2016 | $3,407 | $118,900 | $27,100 | $91,800 |
Agents Affiliated with this Home
-
B
Seller's Agent in 2025
Brian Simoneau
RE/MAX
Map
Source: PrimeMLS
MLS Number: 5034963
APN: 435-136-14416
- 298 Memphremagog Views
- 51 Hartley Ln
- 652 Pleasant St
- 578 Pleasant St
- 22 Colodny Terrace
- 113 Appletree Ln
- 212 Pleasant St
- 73 Pond St
- 1293 City Farm Rd
- 179 Farrant St
- 197 Farrants Point
- 110 Pleasant St
- 383 Main St
- 1504 Lake Rd
- 48 3rd St Unit 2
- 57 Farrants Point
- 348 Maple Ridge
- 58 2nd St
- 607 Lane Rd
- 409 Glen Rd
