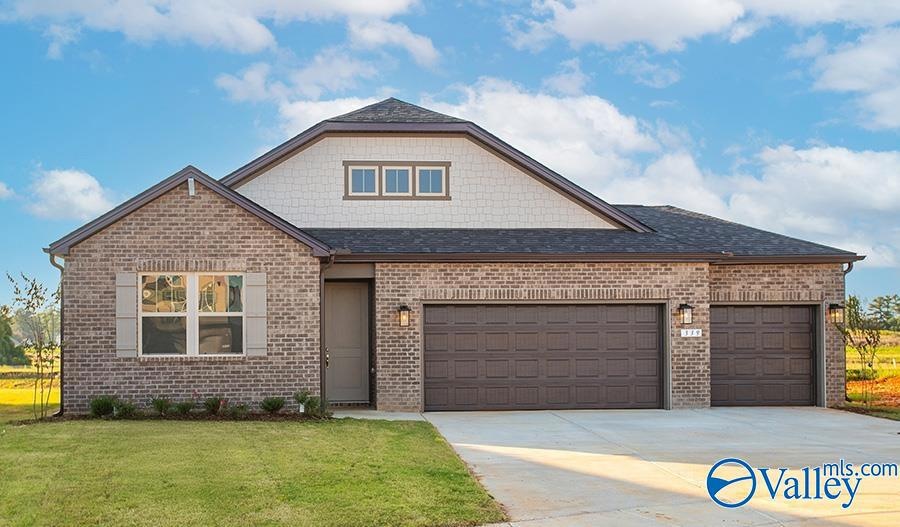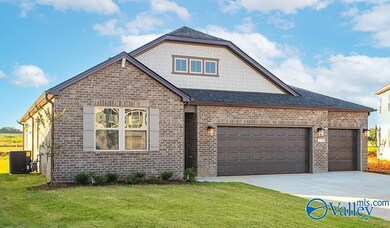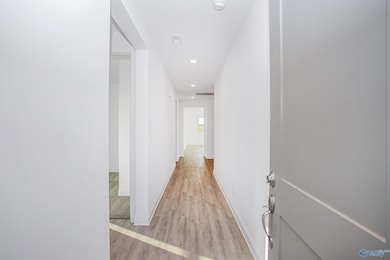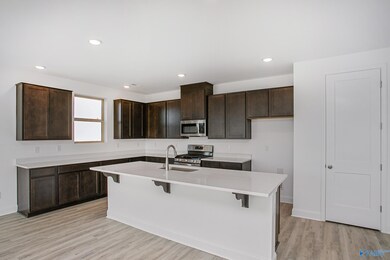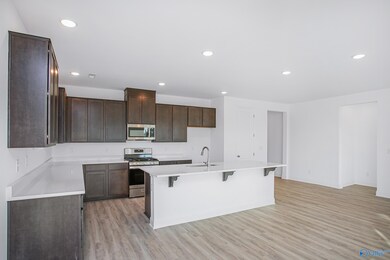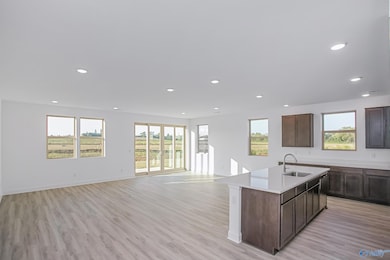
339 Mistfield St Huntsville, AL 35811
Chapman Heights NeighborhoodHighlights
- Fitness Center
- In Ground Pool
- Home Energy Rating Service (HERS) Rated Property
- New Construction
- ENERGY STAR Certified Homes
- Clubhouse
About This Home
As of September 2024MOVE IN READY! ASK ABOUT OUR LIMITED TIME SPECIAL FINANCING! Welcome home! Enjoy a covered entry, 3 car garage, & study or formal dining room. The kitchen features a large island and connects to a cozy great room. The primary suite boasts a walk-in closet and a private bath. Plus, there are two more bedrooms, a shared bath, a laundry room, and a cheerful covered patio. It’s all ready to welcome you with open arms, BUT wait that's not all.. The community offers top-notch amenities such as a resort-style pool, pool house, pavilion, fitness center, pickleball courts, playground, dog park, & a wiffle ball field. Don't miss the opportunity!
Last Agent to Sell the Property
Richmond American Homes of TN License #162723 Listed on: 03/09/2024
Co-Listed By
Louis Montoya
Redfin Corporation License #100961
Home Details
Home Type
- Single Family
Year Built
- Built in 2024 | New Construction
Lot Details
- 0.34 Acre Lot
- Lot Dimensions are 95 x 155
HOA Fees
- $35 Monthly HOA Fees
Home Design
- Slab Foundation
- Radiant Roof Barriers
Interior Spaces
- 2,026 Sq Ft Home
- Property has 1 Level
Bedrooms and Bathrooms
- 3 Bedrooms
- 2 Full Bathrooms
Parking
- 3 Car Garage
- Front Facing Garage
- Garage Door Opener
Eco-Friendly Details
- Home Energy Rating Service (HERS) Rated Property
- ENERGY STAR Certified Homes
Pool
- In Ground Pool
Schools
- Buckhorn Elementary School
- Buckhorn High School
Utilities
- Central Heating and Cooling System
- Private Sewer
Listing and Financial Details
- Tax Lot 34
- Assessor Parcel Number 0808280001061.034
Community Details
Overview
- Neighborhood Management, Llc Association
- Built by RICHMOND AMERICAN HOMES
- Grand Hollow Subdivision
Amenities
- Clubhouse
Recreation
- Tennis Courts
- Community Playground
- Fitness Center
- Community Pool
- Trails
Similar Homes in Huntsville, AL
Home Values in the Area
Average Home Value in this Area
Property History
| Date | Event | Price | Change | Sq Ft Price |
|---|---|---|---|---|
| 09/30/2024 09/30/24 | Sold | $359,000 | -3.8% | $177 / Sq Ft |
| 09/10/2024 09/10/24 | Pending | -- | -- | -- |
| 09/03/2024 09/03/24 | Price Changed | $373,278 | 0.0% | $184 / Sq Ft |
| 08/31/2024 08/31/24 | Price Changed | $373,277 | 0.0% | $184 / Sq Ft |
| 05/15/2024 05/15/24 | Price Changed | $373,278 | +0.3% | $184 / Sq Ft |
| 03/26/2024 03/26/24 | Price Changed | $372,096 | -3.9% | $184 / Sq Ft |
| 03/09/2024 03/09/24 | For Sale | $387,306 | -- | $191 / Sq Ft |
Tax History Compared to Growth
Agents Affiliated with this Home
-
Morgan Tipton
M
Seller's Agent in 2024
Morgan Tipton
Richmond American Homes of TN
(256) 975-7437
6 in this area
55 Total Sales
-

Seller Co-Listing Agent in 2024
Louis Montoya
Redfin Corporation
(256) 443-4450
-
Kerri Denney

Buyer's Agent in 2024
Kerri Denney
Keller Williams Realty
(256) 969-7685
1 in this area
107 Total Sales
Map
Source: ValleyMLS.com
MLS Number: 21855139
- 2505 Virginia Blvd NW
- 2509 Kildare St NW
- 2614 Huntsville St NW
- 2616 Huntsville St NW
- 409 Max Luther Dr NW
- 801 W Arbor Dr NW
- 641 Dawson Terrace NW
- 2704 Dawson Cir NW
- 619 Kennan Rd NW
- 615 Kennan Rd NW
- 2103 Lee High Dr NE
- 319 Abingdon Ave NW
- 608 Murray Rd NW
- Lot 3 Memorial Pkwy N
- 2305 Lee High Dr NE
- 206 Mastin Lake Way NW
- 2310 Lee High Dr NE
- 314 Treymore Ave NW
- 2606 Hanover Dr NW
- 702 Mckinley Ave NE
