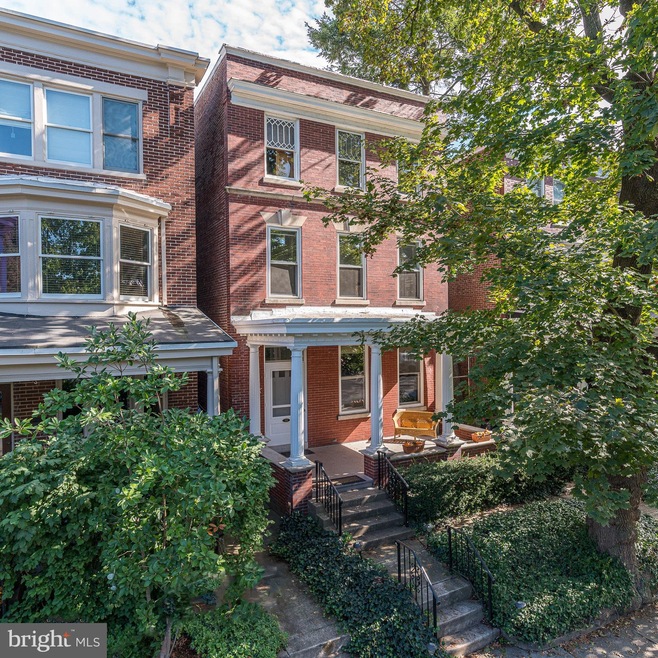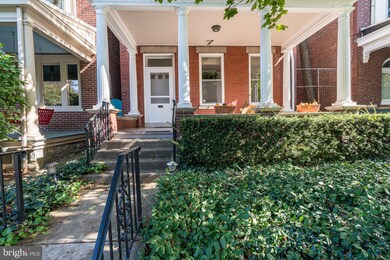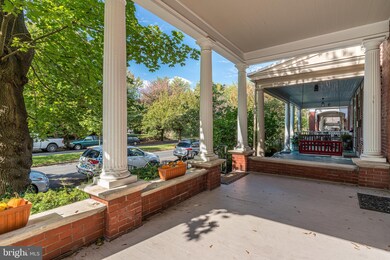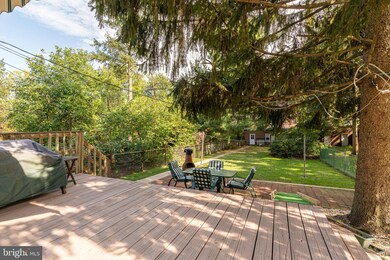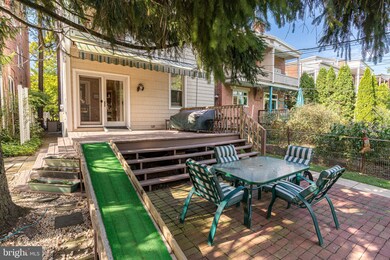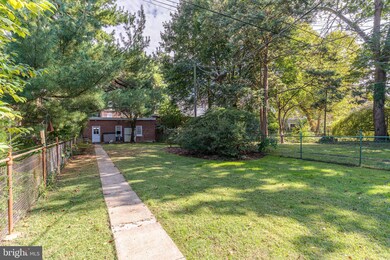
339 N West End Ave Lancaster, PA 17603
College Park NeighborhoodEstimated Value: $542,040 - $842,000
Highlights
- Dual Staircase
- Traditional Architecture
- Sun or Florida Room
- Deck
- Whirlpool Bathtub
- 5-minute walk to Buchanan Park
About This Home
As of December 2019Do you love & appreciate older houses? Walk through this early 20th century to feel the appeal of the original millwork, high ceilings, wood floors, & other special features such as a rear stairs, skylights, & a cedar closet. Modern amenities have been tastefully added: 2-1/2 baths, central air, modern kitchen designed to fit the period. Enjoy the feel of suburban living with all the benefits of this College Park location so close to Buchanan Park, the North Museum, F & M College. Enjoy being close to downtown Lancaster & all it offers in dining pleasure & cultural activities. Please note that the owners of this property, who have lived here for more than 45 years, are licensed PA real estate agents & may share in the profits or loss from its sale. Also, the Sellers will perform no work listed by any home inspector unless there is a material defect as defined on page one of the Sellers Disclosure Statement.
Home Details
Home Type
- Single Family
Est. Annual Taxes
- $9,851
Year Built
- Built in 1908
Lot Details
- 7,405 Sq Ft Lot
- Lot Dimensions are 30 x 240
- Wire Fence
- Property is zoned R-
Parking
- 3 Car Detached Garage
- 1 Open Parking Space
- Rear-Facing Garage
- Garage Door Opener
Home Design
- Traditional Architecture
- Brick Exterior Construction
- Plaster Walls
- Rubber Roof
- Metal Roof
- Masonry
Interior Spaces
- 3,014 Sq Ft Home
- Property has 2.5 Levels
- Dual Staircase
- Crown Molding
- Ceiling height of 9 feet or more
- Skylights
- Gas Fireplace
- Awning
- Stained Glass
- Living Room
- Dining Room
- Sun or Florida Room
- Basement Fills Entire Space Under The House
- Washer and Dryer Hookup
Bedrooms and Bathrooms
- 5 Bedrooms
- En-Suite Primary Bedroom
- Whirlpool Bathtub
- Walk-in Shower
Accessible Home Design
- Chairlift
Outdoor Features
- Deck
- Patio
- Exterior Lighting
- Porch
Schools
- Wharton Elementary School
- John F Reynolds Middle School
- Mccaskey Campus High School
Utilities
- Central Air
- Radiator
- Hot Water Heating System
- 200+ Amp Service
- Natural Gas Water Heater
- Municipal Trash
Community Details
- No Home Owners Association
- College Park Subdivision
Listing and Financial Details
- Home warranty included in the sale of the property
- Assessor Parcel Number 339-44227-0-0000
Ownership History
Purchase Details
Home Financials for this Owner
Home Financials are based on the most recent Mortgage that was taken out on this home.Similar Homes in Lancaster, PA
Home Values in the Area
Average Home Value in this Area
Purchase History
| Date | Buyer | Sale Price | Title Company |
|---|---|---|---|
| Smith Tracey M | $450,000 | None Available |
Mortgage History
| Date | Status | Borrower | Loan Amount |
|---|---|---|---|
| Open | Smith Tracey M | $285,000 | |
| Closed | Smith Tracey M | $360,000 | |
| Previous Owner | Fields Robert H | $55,000 |
Property History
| Date | Event | Price | Change | Sq Ft Price |
|---|---|---|---|---|
| 12/09/2019 12/09/19 | Sold | $450,000 | +2.3% | $149 / Sq Ft |
| 10/14/2019 10/14/19 | Pending | -- | -- | -- |
| 10/11/2019 10/11/19 | For Sale | $439,900 | -- | $146 / Sq Ft |
Tax History Compared to Growth
Tax History
| Year | Tax Paid | Tax Assessment Tax Assessment Total Assessment is a certain percentage of the fair market value that is determined by local assessors to be the total taxable value of land and additions on the property. | Land | Improvement |
|---|---|---|---|---|
| 2024 | $10,684 | $270,000 | $56,900 | $213,100 |
| 2023 | $10,504 | $270,000 | $56,900 | $213,100 |
| 2022 | $10,067 | $270,000 | $56,900 | $213,100 |
| 2021 | $9,851 | $270,000 | $56,900 | $213,100 |
| 2020 | $9,851 | $270,000 | $56,900 | $213,100 |
| 2019 | $9,703 | $270,000 | $56,900 | $213,100 |
| 2018 | $5,321 | $270,000 | $56,900 | $213,100 |
| 2017 | $7,781 | $169,400 | $32,700 | $136,700 |
| 2016 | $7,710 | $169,400 | $32,700 | $136,700 |
| 2015 | $3,008 | $169,400 | $32,700 | $136,700 |
| 2014 | $6,301 | $169,400 | $32,700 | $136,700 |
Agents Affiliated with this Home
-
Amy Fields

Seller's Agent in 2019
Amy Fields
Lancaster Real Estate
(916) 390-3499
8 Total Sales
-
Calvin Yoder

Buyer's Agent in 2019
Calvin Yoder
Keller Williams Elite
(717) 413-0744
2 in this area
265 Total Sales
Map
Source: Bright MLS
MLS Number: PALA141562
APN: 339-44227-0-0000
- 841 W Walnut St
- 825 W Walnut St
- 315 Nevin St
- 920 Marietta Ave
- 227 Elm St
- 336 N Pine St
- 772 Marietta Ave
- 1020 Marietta Ave
- 758 Marietta Ave
- 123 College Ave
- 917 Columbia Ave Unit 413
- 917 Columbia Ave Unit 726
- 121 College Ave
- 545 N Pine St
- 748 1/2 Marietta Ave
- 125 Nevin St
- 539 N Mary St
- 409 Lancaster Ave
- 538 Lancaster Ave
- 15 Ruby St
- 339 N West End Ave
- 341 N West End Ave
- 331 N West End Ave
- 345 N West End Ave
- 335 N West End Ave
- 347 N West End Ave
- 329 N West End Ave
- 327 N West End Ave
- 351 N West End Ave
- 325 N West End Ave
- 343 N West End Ave
- 353 N West End Ave
- 323 N West End Ave
- 355 N West End Ave
- 349 N West End Ave
- 321 N West End Ave
- 338 N West End Ave
- 340 N West End Ave
- 342 N West End Ave
- 344 N West End Ave
