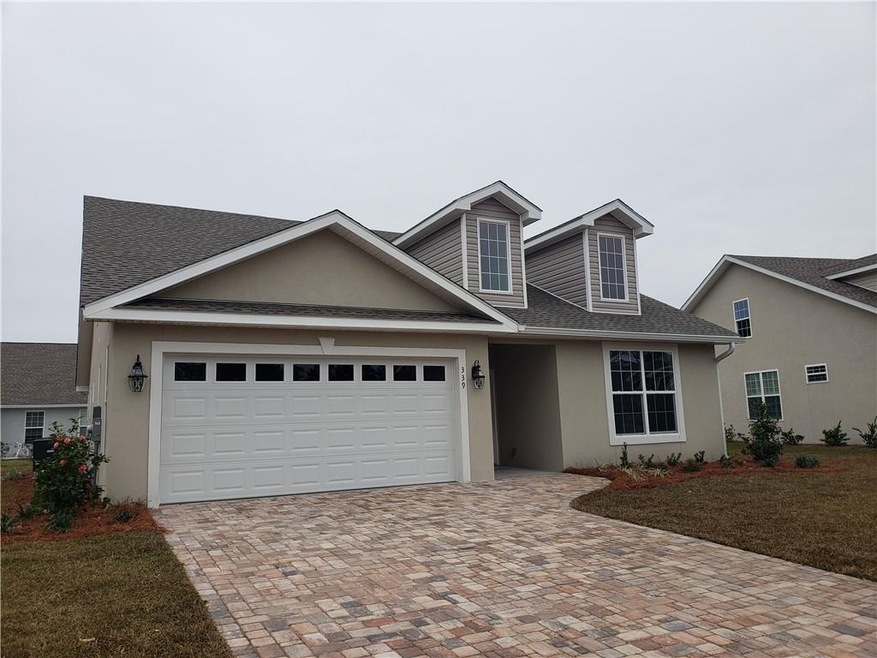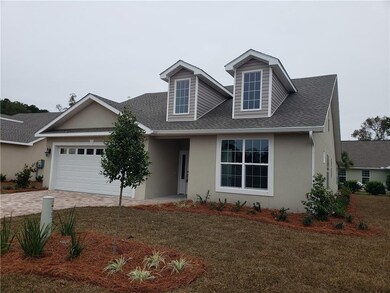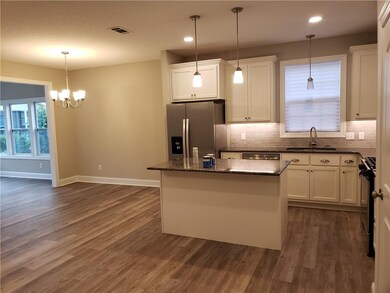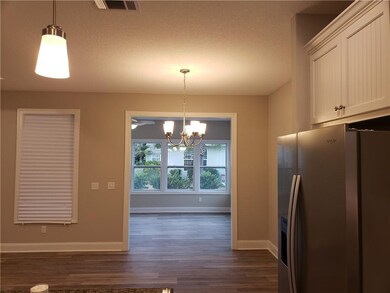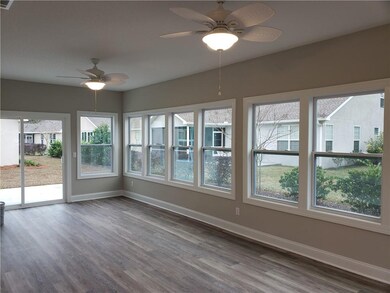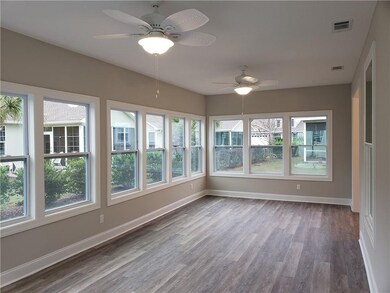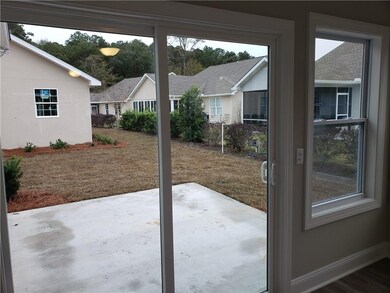
339 Peppertree Crossing Dr Brunswick, GA 31525
Highlights
- Fitness Center
- Spa
- Clubhouse
- Under Construction
- Gated Community
- Traditional Architecture
About This Home
As of December 2021Brand new single family home in Phase 2 with all the appointments & finishes Peppertree is known to have. A 2 car garage with brick paver driveway, a bright, open foyer with high ceilings, wide entryway & wrought iron details in the front door, luxury vinyl flooring with an open floor plan into the great room, dining area & kitchen. Granite or quartz counter tops throughout, custom built wood cabinetry, pantry storage, stainless steel appliances, sunroom & open patio to enjoy the yard and community. No lawn mower needed here, yard maintenance is included with HOA dues. Attention to detail makes in this fully appointed home a charmer! Walk in attic storage that you'll actually use, with spray foam insulation for energy efficiency. This is a custom build of our Sapelo floor plan modified with an enclosed sunroom and a 4th bedroom, closet and full bathroom upstairs. The back area is walk in attic storage. A one-time HOA Reserve Fee of $1,886 for new owners. www.peppertreecrossing.com
Last Agent to Sell the Property
BHHS Hodnett Cooper Real Estate BWK License #322302 Listed on: 11/10/2021

Home Details
Home Type
- Single Family
Est. Annual Taxes
- $366
Year Built
- Built in 2021 | Under Construction
Lot Details
- 7,536 Sq Ft Lot
- Landscaped
- Sprinkler System
- Zoning described as Res Single
HOA Fees
- $242 Monthly HOA Fees
Parking
- 2 Car Garage
- Garage Door Opener
- Driveway
Home Design
- Traditional Architecture
- Slab Foundation
- Asphalt Roof
- Stucco
Interior Spaces
- 2,391 Sq Ft Home
- 2-Story Property
- Wired For Data
- Coffered Ceiling
- Tray Ceiling
- High Ceiling
- Ceiling Fan
- Double Pane Windows
- Attic
Kitchen
- Breakfast Area or Nook
- Self-Cleaning Oven
- Range
- Microwave
- Dishwasher
- Kitchen Island
- Disposal
Flooring
- Carpet
- Tile
- Vinyl
Bedrooms and Bathrooms
- 4 Bedrooms
Laundry
- Laundry Room
- Washer and Dryer Hookup
Home Security
- Home Security System
- Fire and Smoke Detector
Accessible Home Design
- Accessible Hallway
- Accessible Doors
Utilities
- Cooling Available
- Heat Pump System
- Underground Utilities
- 220 Volts
- Cable TV Available
Additional Features
- Energy-Efficient Windows
- Spa
Listing and Financial Details
- Home warranty included in the sale of the property
- Assessor Parcel Number 03-22949
Community Details
Overview
- Association fees include management, ground maintenance, recreation facilities, reserve fund, road maintenance
- Built by Regency Homes
- Peppertree Crossing Subdivision
Amenities
- Community Gazebo
- Clubhouse
- Elevator
Recreation
- Tennis Courts
- Fitness Center
- Community Pool
- Community Spa
- Trails
Security
- Security Service
- Gated Community
Ownership History
Purchase Details
Home Financials for this Owner
Home Financials are based on the most recent Mortgage that was taken out on this home.Purchase Details
Purchase Details
Home Financials for this Owner
Home Financials are based on the most recent Mortgage that was taken out on this home.Purchase Details
Similar Homes in Brunswick, GA
Home Values in the Area
Average Home Value in this Area
Purchase History
| Date | Type | Sale Price | Title Company |
|---|---|---|---|
| Warranty Deed | -- | -- | |
| Warranty Deed | $349,750 | -- | |
| Warranty Deed | -- | -- | |
| Warranty Deed | $30,600 | -- | |
| Warranty Deed | $186,000 | -- |
Mortgage History
| Date | Status | Loan Amount | Loan Type |
|---|---|---|---|
| Open | $180,000 | New Conventional | |
| Previous Owner | $10,000,000 | Commercial |
Property History
| Date | Event | Price | Change | Sq Ft Price |
|---|---|---|---|---|
| 12/20/2021 12/20/21 | Sold | $349,750 | 0.0% | $146 / Sq Ft |
| 11/20/2021 11/20/21 | Pending | -- | -- | -- |
| 11/10/2021 11/10/21 | For Sale | $349,750 | +1043.0% | $146 / Sq Ft |
| 10/22/2015 10/22/15 | Sold | $30,600 | -15.0% | $13 / Sq Ft |
| 10/22/2015 10/22/15 | For Sale | $36,000 | -- | $15 / Sq Ft |
Tax History Compared to Growth
Tax History
| Year | Tax Paid | Tax Assessment Tax Assessment Total Assessment is a certain percentage of the fair market value that is determined by local assessors to be the total taxable value of land and additions on the property. | Land | Improvement |
|---|---|---|---|---|
| 2024 | $4,269 | $170,240 | $14,000 | $156,240 |
| 2023 | $1,137 | $169,920 | $14,000 | $155,920 |
| 2022 | $3,433 | $139,920 | $14,000 | $125,920 |
| 2021 | $362 | $14,000 | $14,000 | $0 |
| 2020 | $366 | $14,000 | $14,000 | $0 |
| 2019 | $366 | $14,000 | $14,000 | $0 |
| 2018 | $235 | $9,000 | $9,000 | $0 |
| 2017 | $235 | $9,000 | $9,000 | $0 |
| 2016 | $216 | $9,000 | $9,000 | $0 |
| 2015 | $202 | $14,000 | $14,000 | $0 |
| 2014 | $202 | $8,400 | $8,400 | $0 |
Agents Affiliated with this Home
-
Nancy Usher

Seller's Agent in 2021
Nancy Usher
BHHS Hodnett Cooper Real Estate BWK
(912) 571-6112
105 Total Sales
-
Lesley Flournoy

Buyer's Agent in 2021
Lesley Flournoy
GardnerKeim Coastal Realty
(912) 634-5500
107 Total Sales
Map
Source: Golden Isles Association of REALTORS®
MLS Number: 1631042
APN: 03-22949
- 130 Peppertree Crossing Ave
- 136 Peppertree Crossing Ave
- 109 Yorktown Dr
- 108 Chapel Dr
- 106 Fairman Ave
- 104 N Chapel Dr
- 60 E Chapel Dr
- 63 E Chapel Dr
- 246 Commerce Dr
- 139 Yorktown Dr
- 125 Kensington Dr
- 127 Landover Dr
- 685 Chapel Crossing Rd
- 117 Shangri la Ave
- 83 Hornet Dr
- 135 Kensington Dr
- 635 Halsey St
- 143 Mcdowell Ave
- 125 Enterprise St
- 155 Mcdowell Ave
