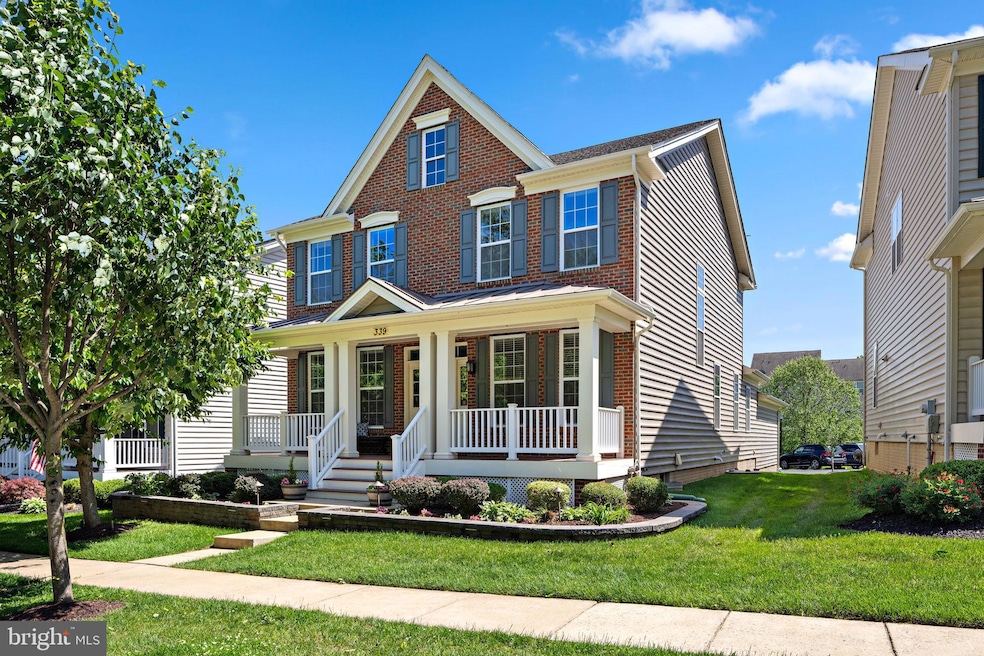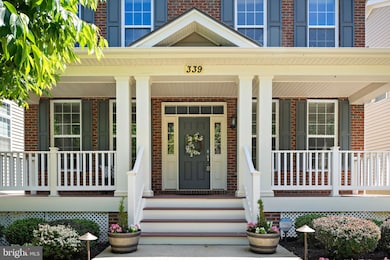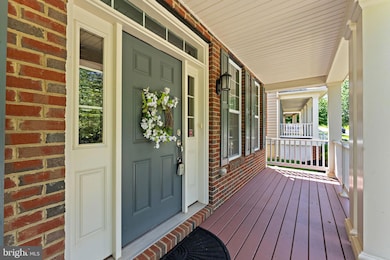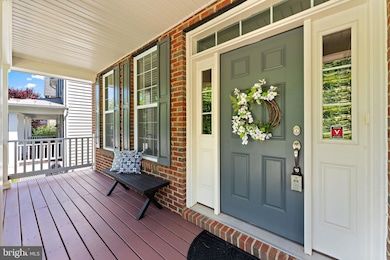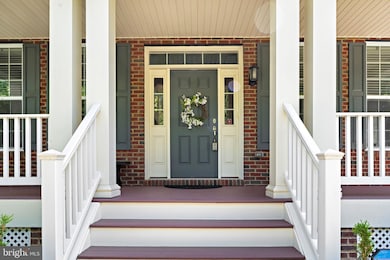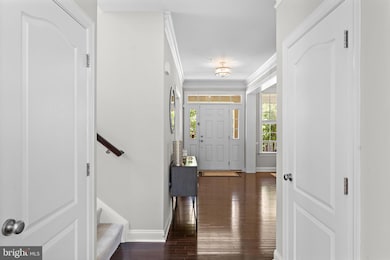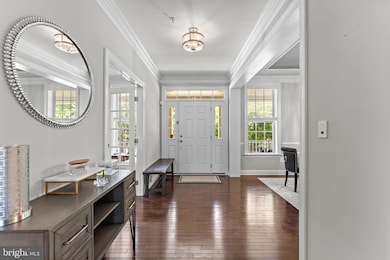
339 Picea View Ct Derwood, MD 20855
Estimated payment $5,770/month
Highlights
- Popular Property
- Colonial Architecture
- Breakfast Area or Nook
- Open Floorplan
- Upgraded Countertops
- 3-minute walk to Amity Drive Neighborhood Park
About This Home
Welcome to this stunning Toll Brothers-built colonial, ideally situated in the highly desirable Piedmont Crossing community. Boasting over 3,500 square feet of luxurious living space, this meticulously maintained home is loaded with premium upgrades and thoughtful details throughout.Step inside from the charming covered front porch into a welcoming foyer adorned with gleaming hardwood floors, elegant crown molding, recessed lighting, and custom chandeliers in the foyer, dining room, and breakfast area. The open floor plan seamlessly connects the formal and informal living spaces, creating an ideal setting for both everyday living and entertaining.The gourmet kitchen is a chef’s dream, featuring upgraded cabinetry, new gas cooktop, sleek hood vent, and a new dishwasher. The adjacent sunlit breakfast room is perfect for casual meals, while the formal dining room impresses with a tray ceiling and designer lighting. The spacious family room includes an upgraded ceiling fan and recessed lighting, while the large home office with a custom paint treatment offers a quiet, stylish space to work from home.Upstairs, the generous owner’s suite is a true retreat, complete with crown molding and master bathroom with a separate shower. Three additional well-appointed bedrooms feature recessed lighting, crown molding, and new carpeting. The fully finished lower level expands your living space with a large recreation room, ample storage, and rough-in plumbing for a future wet bar—perfect for entertaining or relaxing.Additional upgrades include a recently replaced second-floor HVAC unit, a remodeled main-level powder room and upper-level full bath, a whole-house fan, and new ceiling fans in the bedrooms and family room. The two-car garage features an epoxy-coated floor and a Tesla wall charger. Outside, the professionally landscaped front yard is highlighted by a custom stone retaining wall and landscape lighting.Ready to move in, this home comes complete with thoughtfully included furnishings and amenities for the new owner: family room sofa, breakfast table with chairs, kitchen bar chairs, formal dining room glass table with chairs, patio furniture including fire pit, and a whole-house ventilation fan.Enjoy the perfect blend of comfort, luxury, and convenience. With quick access to Routes 370, 355, and I-270, and just minutes from shopping, dining, parks, and recreation, this exceptional home is a rare find. Don’t miss your opportunity to make it yours!
Home Details
Home Type
- Single Family
Est. Annual Taxes
- $7,726
Year Built
- Built in 2013
Lot Details
- 5,780 Sq Ft Lot
- Property is zoned R90
HOA Fees
- $89 Monthly HOA Fees
Parking
- 2 Car Attached Garage
- Garage Door Opener
Home Design
- Colonial Architecture
- Slab Foundation
- Brick Front
Interior Spaces
- Property has 2 Levels
- Open Floorplan
- Window Treatments
- Attic Fan
- Basement
Kitchen
- Breakfast Area or Nook
- Eat-In Kitchen
- Cooktop with Range Hood
- Dishwasher
- Kitchen Island
- Upgraded Countertops
- Disposal
Bedrooms and Bathrooms
- 4 Bedrooms
- En-Suite Bathroom
Laundry
- Dryer
- Washer
Utilities
- Forced Air Zoned Heating and Cooling System
- Natural Gas Water Heater
Community Details
- Piedmont Crossing Subdivision
Listing and Financial Details
- Tax Lot 6
- Assessor Parcel Number 160903663396
Map
Home Values in the Area
Average Home Value in this Area
Tax History
| Year | Tax Paid | Tax Assessment Tax Assessment Total Assessment is a certain percentage of the fair market value that is determined by local assessors to be the total taxable value of land and additions on the property. | Land | Improvement |
|---|---|---|---|---|
| 2024 | $7,726 | $632,300 | $0 | $0 |
| 2023 | $6,403 | $579,400 | $193,000 | $386,400 |
| 2022 | $6,046 | $573,700 | $0 | $0 |
| 2021 | $2,929 | $568,000 | $0 | $0 |
| 2020 | $2,929 | $562,300 | $168,000 | $394,300 |
| 2019 | $5,826 | $562,300 | $168,000 | $394,300 |
| 2018 | $5,829 | $562,300 | $168,000 | $394,300 |
| 2017 | $8,317 | $802,400 | $0 | $0 |
| 2016 | -- | $703,100 | $0 | $0 |
| 2015 | $1,874 | $678,200 | $0 | $0 |
| 2014 | $1,874 | $653,300 | $0 | $0 |
Property History
| Date | Event | Price | Change | Sq Ft Price |
|---|---|---|---|---|
| 05/23/2025 05/23/25 | For Sale | $899,900 | +59.3% | $254 / Sq Ft |
| 09/08/2017 09/08/17 | Sold | $565,000 | -1.7% | $145 / Sq Ft |
| 08/02/2017 08/02/17 | Pending | -- | -- | -- |
| 07/28/2017 07/28/17 | Price Changed | $575,000 | -4.0% | $148 / Sq Ft |
| 07/02/2017 07/02/17 | Price Changed | $599,000 | -4.1% | $154 / Sq Ft |
| 06/11/2017 06/11/17 | Price Changed | $624,900 | -0.7% | $161 / Sq Ft |
| 05/06/2017 05/06/17 | Price Changed | $629,000 | -3.1% | $162 / Sq Ft |
| 04/16/2017 04/16/17 | Price Changed | $649,000 | -3.9% | $167 / Sq Ft |
| 04/05/2017 04/05/17 | Price Changed | $675,000 | -3.4% | $174 / Sq Ft |
| 03/17/2017 03/17/17 | Price Changed | $699,000 | -2.2% | $180 / Sq Ft |
| 03/06/2017 03/06/17 | For Sale | $714,900 | -- | $184 / Sq Ft |
Purchase History
| Date | Type | Sale Price | Title Company |
|---|---|---|---|
| Deed | $565,000 | Hutton Patt Title & Escrow L | |
| Deed | $657,090 | Stewart Title Guaranty Co |
Mortgage History
| Date | Status | Loan Amount | Loan Type |
|---|---|---|---|
| Open | $495,500 | New Conventional | |
| Closed | $39,100 | Credit Line Revolving | |
| Closed | $508,500 | Adjustable Rate Mortgage/ARM | |
| Previous Owner | $525,672 | New Conventional |
Similar Homes in Derwood, MD
Source: Bright MLS
MLS Number: MDMC2182502
APN: 09-03663396
- 8217 Castanea Ln
- 17208 Epsilon Place
- 17004 Dace Dr
- 206 Grove Ave
- 8307 Boundary St
- 7700 Epsilon Dr
- 7848 Briardale Terrace
- 128 Chestnut Ave
- 35 Shady Spring Place
- 17660 Shady Spring Terrace
- 17646 Shady Spring Terrace
- 17729 Meadow Vista Way
- 301 Central Ave
- 8325 Shady Spring Dr
- 16650 Crabbs Branch Way
- 16367 Columbus Ave
- 7613 Timbercrest Dr
- 7827 Fairborn Ct
- 62 State Ct
- 58 State Ct
