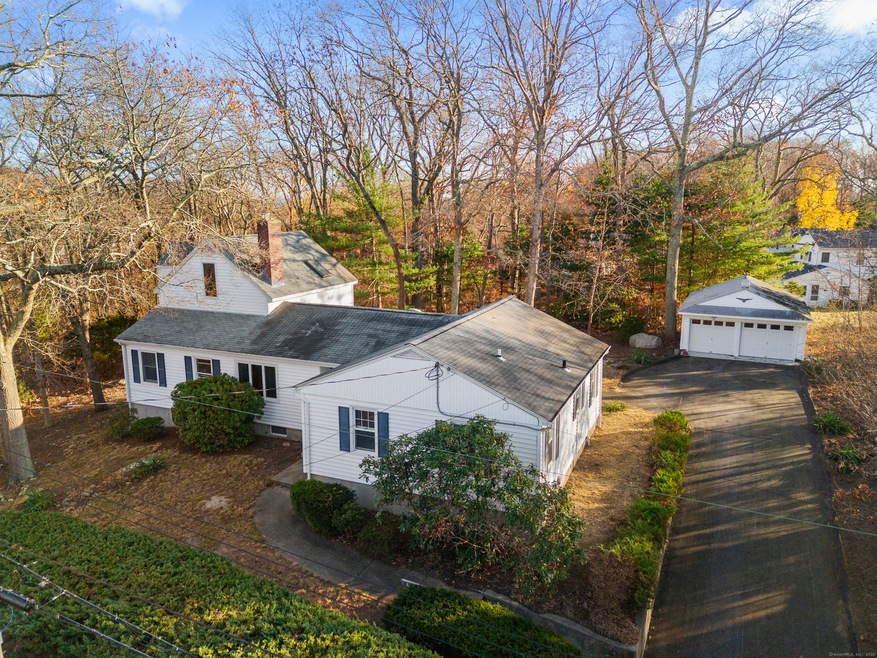
339 Plant St Groton, CT 06340
Highlights
- 0.94 Acre Lot
- Contemporary Architecture
- Attic
- Open Floorplan
- Property is near public transit
- 1 Fireplace
About This Home
As of May 2025Superb Location, walking distance to Shennecossett golf course, short drive to UConn Avery Pt. & Eastern Pt. Beach. Deceptive home, tucked back off the road, being offered with the parcels on either side of the home totaling just under an acre!! (See attachments) Privacy achieved in the city! Solid home with open floor plan and versatile floor plan. Artist loft accessible by spiral staircase makes for an optional office if not studio. Addition estimated mid 1990's. Cast iron oil heat, updated boiler. Seller has graciously provided a home inspection for reference.Rough bath in lower level is functional, not promoted in listing. Home will be sold "as is." Nice opportunity to add your own touches and updates, well worth the investment.
Last Agent to Sell the Property
William Raveis Real Estate License #REB.0755915 Listed on: 11/22/2024

Home Details
Home Type
- Single Family
Est. Annual Taxes
- $5,927
Year Built
- Built in 1950
Lot Details
- 0.94 Acre Lot
- Property is zoned R8
Home Design
- Contemporary Architecture
- Ranch Style House
- Concrete Foundation
- Frame Construction
- Asphalt Shingled Roof
- Vinyl Siding
Interior Spaces
- 1,885 Sq Ft Home
- Open Floorplan
- 1 Fireplace
- Screened Porch
- Pull Down Stairs to Attic
Kitchen
- Oven or Range
- Dishwasher
Bedrooms and Bathrooms
- 3 Bedrooms
- 1 Full Bathroom
Laundry
- Laundry on lower level
- Dryer
- Washer
Unfinished Basement
- Walk-Out Basement
- Basement Fills Entire Space Under The House
Parking
- 2 Car Garage
- Private Driveway
Outdoor Features
- Balcony
- Patio
Location
- Property is near public transit
- Property is near a golf course
Utilities
- Window Unit Cooling System
- Baseboard Heating
- Heating System Uses Oil
- Oil Water Heater
- Fuel Tank Located in Basement
Listing and Financial Details
- Assessor Parcel Number 1952377
Ownership History
Purchase Details
Home Financials for this Owner
Home Financials are based on the most recent Mortgage that was taken out on this home.Purchase Details
Home Financials for this Owner
Home Financials are based on the most recent Mortgage that was taken out on this home.Purchase Details
Purchase Details
Purchase Details
Home Financials for this Owner
Home Financials are based on the most recent Mortgage that was taken out on this home.Similar Homes in the area
Home Values in the Area
Average Home Value in this Area
Purchase History
| Date | Type | Sale Price | Title Company |
|---|---|---|---|
| Warranty Deed | $499,900 | None Available | |
| Warranty Deed | $499,900 | None Available | |
| Deed | $375,000 | None Available | |
| Deed | $375,000 | None Available | |
| Quit Claim Deed | -- | None Available | |
| Quit Claim Deed | -- | None Available | |
| Warranty Deed | $51,500 | -- | |
| Warranty Deed | $51,500 | -- | |
| Deed | $135,000 | -- |
Mortgage History
| Date | Status | Loan Amount | Loan Type |
|---|---|---|---|
| Open | $374,900 | Purchase Money Mortgage | |
| Closed | $374,900 | Purchase Money Mortgage | |
| Previous Owner | $108,000 | Purchase Money Mortgage |
Property History
| Date | Event | Price | Change | Sq Ft Price |
|---|---|---|---|---|
| 05/12/2025 05/12/25 | Sold | $499,900 | 0.0% | $265 / Sq Ft |
| 04/17/2025 04/17/25 | For Sale | $499,900 | +33.3% | $265 / Sq Ft |
| 12/19/2024 12/19/24 | Sold | $375,000 | +7.1% | $199 / Sq Ft |
| 11/27/2024 11/27/24 | Pending | -- | -- | -- |
| 11/22/2024 11/22/24 | For Sale | $350,000 | -- | $186 / Sq Ft |
Tax History Compared to Growth
Tax History
| Year | Tax Paid | Tax Assessment Tax Assessment Total Assessment is a certain percentage of the fair market value that is determined by local assessors to be the total taxable value of land and additions on the property. | Land | Improvement |
|---|---|---|---|---|
| 2025 | $6,373 | $220,430 | $102,144 | $118,286 |
| 2024 | $5,927 | $220,430 | $102,144 | $118,286 |
| 2023 | $5,687 | $220,430 | $51,450 | $168,980 |
| 2022 | $5,500 | $220,430 | $51,450 | $168,980 |
| 2021 | $5,638 | $186,200 | $63,490 | $122,710 |
| 2020 | $5,476 | $186,200 | $63,490 | $122,710 |
| 2019 | $5,301 | $186,200 | $63,490 | $122,710 |
| 2018 | $5,353 | $186,200 | $63,490 | $122,710 |
| 2017 | $5,372 | $186,200 | $63,490 | $122,710 |
Agents Affiliated with this Home
-

Seller's Agent in 2025
Michael Hvizdo
Coldwell Banker Realty
(917) 721-1332
4 in this area
252 Total Sales
-

Buyer's Agent in 2025
Ann Bergendahl
Willow Properties
(860) 460-3909
6 in this area
64 Total Sales
-

Seller's Agent in 2024
Mary Poola
William Raveis Real Estate
(860) 625-1913
21 in this area
383 Total Sales
-

Buyer's Agent in 2024
Teri Strain-Lewis
William Pitt
(860) 434-1194
2 in this area
90 Total Sales
Map
Source: SmartMLS
MLS Number: 24058676
APN: GROT-001688-002090-005555
