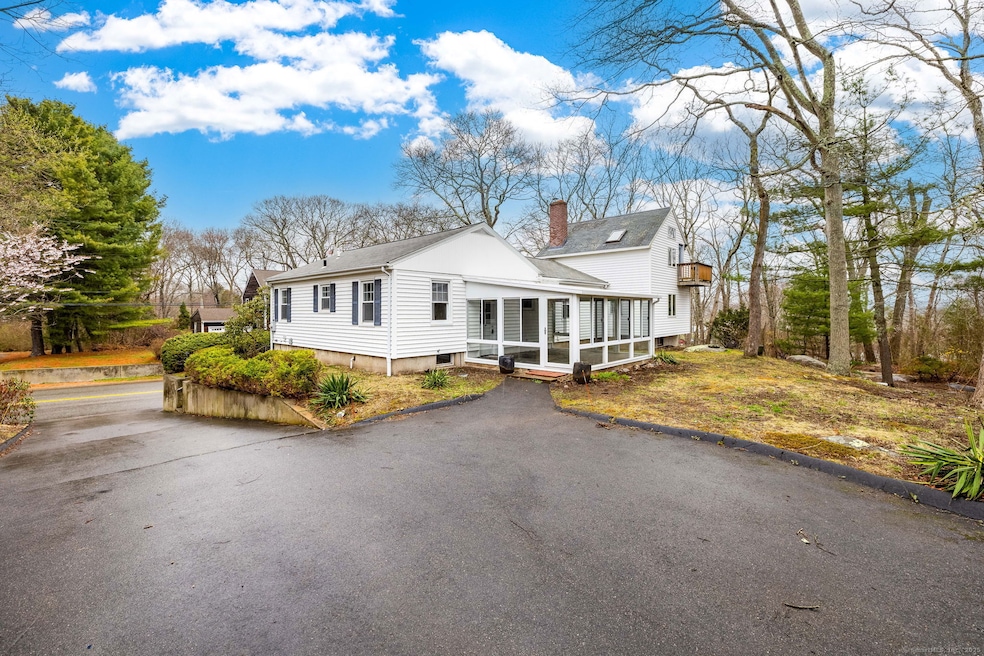
339 Plant St Groton, CT 06340
Highlights
- Contemporary Architecture
- Attic
- Workshop
- Property is near public transit
- 1 Fireplace
- Balcony
About This Home
As of May 2025Welcome to 339 Plant Street - A Hidden Gem in Groton! Tucked away on a private lot, this 3-bedroom, 2.5-bath contemporary ranch offers 1,885 square feet of versatile living space in a truly unbeatable location. Step into an open floor plan with hardwood floors throughout and endless potential for customization. The highlight of the home is the unique artist loft, accessible by a spiral staircase, featuring exposed beams and its own balcony-ideal for a studio or private home office. Enjoy an eat-in kitchen with stainless steel appliances, a cozy living room, plus a spacious family room with a fireplace, perfect for gatherings. An enclosed porch adds even more flexibility for year-round enjoyment. Endless possibilities with the lower level unfinished basement that already has an additional full bathroom. A detached 2-car garage completes the property. Located within walking distance to Shennecossett Golf Course, marinas, and the Long Island Sound, and just a short drive to UConn Avery Point, Eastern Point Beach, General Dynamics, restaurants, and boutique shops-this home offers privacy, charm, and convenience all in one!
Last Agent to Sell the Property
Coldwell Banker Realty License #RES.0811074 Listed on: 04/17/2025

Home Details
Home Type
- Single Family
Est. Annual Taxes
- $5,927
Year Built
- Built in 1950
Lot Details
- 0.4 Acre Lot
- Property is zoned R8
Home Design
- Contemporary Architecture
- Ranch Style House
- Concrete Foundation
- Frame Construction
- Asphalt Shingled Roof
- Vinyl Siding
Interior Spaces
- 1,885 Sq Ft Home
- 1 Fireplace
- Workshop
- Laundry on lower level
Kitchen
- Oven or Range
- Microwave
- Dishwasher
Bedrooms and Bathrooms
- 3 Bedrooms
Attic
- Storage In Attic
- Pull Down Stairs to Attic
Unfinished Basement
- Walk-Out Basement
- Basement Fills Entire Space Under The House
- Basement Storage
Home Security
- Storm Windows
- Storm Doors
Parking
- 2 Car Garage
- Driveway
Outdoor Features
- Balcony
- Enclosed patio or porch
- Rain Gutters
Location
- Property is near public transit
- Property is near a golf course
Schools
- Fitch Senior High School
Utilities
- Window Unit Cooling System
- Baseboard Heating
- Heating System Uses Oil
- Oil Water Heater
- Fuel Tank Located in Basement
- Cable TV Available
Listing and Financial Details
- Assessor Parcel Number 1952377
Ownership History
Purchase Details
Home Financials for this Owner
Home Financials are based on the most recent Mortgage that was taken out on this home.Purchase Details
Home Financials for this Owner
Home Financials are based on the most recent Mortgage that was taken out on this home.Purchase Details
Purchase Details
Purchase Details
Home Financials for this Owner
Home Financials are based on the most recent Mortgage that was taken out on this home.Similar Homes in Groton, CT
Home Values in the Area
Average Home Value in this Area
Purchase History
| Date | Type | Sale Price | Title Company |
|---|---|---|---|
| Warranty Deed | $499,900 | None Available | |
| Warranty Deed | $499,900 | None Available | |
| Deed | $375,000 | None Available | |
| Deed | $375,000 | None Available | |
| Quit Claim Deed | -- | None Available | |
| Quit Claim Deed | -- | None Available | |
| Warranty Deed | $51,500 | -- | |
| Warranty Deed | $51,500 | -- | |
| Deed | $135,000 | -- |
Mortgage History
| Date | Status | Loan Amount | Loan Type |
|---|---|---|---|
| Open | $374,900 | Purchase Money Mortgage | |
| Closed | $374,900 | Purchase Money Mortgage | |
| Previous Owner | $108,000 | Purchase Money Mortgage |
Property History
| Date | Event | Price | Change | Sq Ft Price |
|---|---|---|---|---|
| 05/12/2025 05/12/25 | Sold | $499,900 | 0.0% | $265 / Sq Ft |
| 04/17/2025 04/17/25 | For Sale | $499,900 | +33.3% | $265 / Sq Ft |
| 12/19/2024 12/19/24 | Sold | $375,000 | +7.1% | $199 / Sq Ft |
| 11/27/2024 11/27/24 | Pending | -- | -- | -- |
| 11/22/2024 11/22/24 | For Sale | $350,000 | -- | $186 / Sq Ft |
Tax History Compared to Growth
Tax History
| Year | Tax Paid | Tax Assessment Tax Assessment Total Assessment is a certain percentage of the fair market value that is determined by local assessors to be the total taxable value of land and additions on the property. | Land | Improvement |
|---|---|---|---|---|
| 2025 | $6,373 | $220,430 | $102,144 | $118,286 |
| 2024 | $5,927 | $220,430 | $102,144 | $118,286 |
| 2023 | $5,687 | $220,430 | $51,450 | $168,980 |
| 2022 | $5,500 | $220,430 | $51,450 | $168,980 |
| 2021 | $5,638 | $186,200 | $63,490 | $122,710 |
| 2020 | $5,476 | $186,200 | $63,490 | $122,710 |
| 2019 | $5,301 | $186,200 | $63,490 | $122,710 |
| 2018 | $5,353 | $186,200 | $63,490 | $122,710 |
| 2017 | $5,372 | $186,200 | $63,490 | $122,710 |
Agents Affiliated with this Home
-
Michael Hvizdo

Seller's Agent in 2025
Michael Hvizdo
Coldwell Banker Realty
(917) 721-1332
4 in this area
253 Total Sales
-
Ann Bergendahl

Buyer's Agent in 2025
Ann Bergendahl
Willow Properties
(860) 460-3909
6 in this area
64 Total Sales
-
Mary Poola

Seller's Agent in 2024
Mary Poola
William Raveis Real Estate
(860) 625-1913
21 in this area
385 Total Sales
-
Teri Strain-Lewis

Buyer's Agent in 2024
Teri Strain-Lewis
William Pitt
(860) 434-1194
2 in this area
89 Total Sales
Map
Source: SmartMLS
MLS Number: 24088575
APN: GROT-001688-002090-005555
