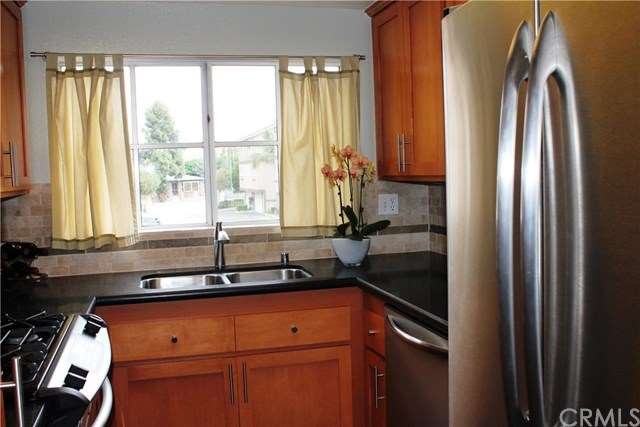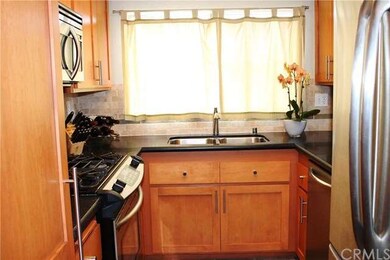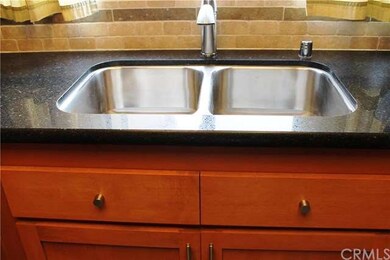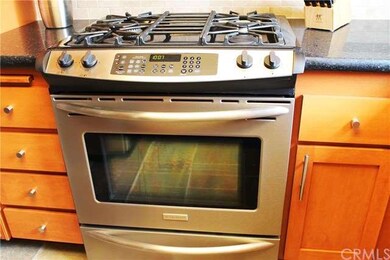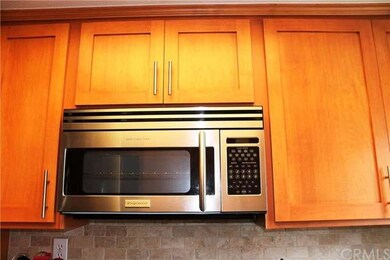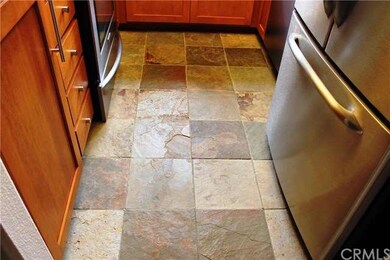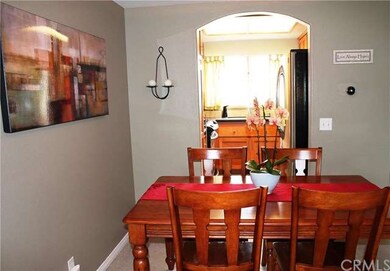
339 S Van Buren St Unit F Placentia, CA 92870
Estimated Value: $684,000 - $767,000
Highlights
- In Ground Pool
- Two Primary Bedrooms
- Outdoor Cooking Area
- Van Buren Elementary School Rated A
- Cathedral Ceiling
- Formal Dining Room
About This Home
As of August 2016Dual Master, Beautiful Upgraded Condo with an attached 2 car garage, in the Crown Villa Complex. This beautiful MOVE IN READY Condo has many upgrades! Enjoy the slate entry, slate fireplace and slate kitchen floor. The kitchen has beautiful maple cabinets, black quartz counter tops, travertine backsplash, upgraded stainless steel Fridadaire dishwaser, oven, 4 burner gas stove and microwave. Lots of cabinet space. Recessed lights throughtout the home. The upstairs has dual masters with large closets and their own bathroom. The Carrera marble custom walk in shower has a custom built in shelf and sturdy glass door. Custom Decorators Paint. Beautiful community spa, pool, BBQ and Picnic area. This is a must see upgraded home!
Last Agent to Sell the Property
First Team Real Estate License #01457164 Listed on: 06/10/2016

Property Details
Home Type
- Condominium
Est. Annual Taxes
- $5,382
Year Built
- Built in 1992
Lot Details
- Two or More Common Walls
- Front Yard
HOA Fees
- $260 Monthly HOA Fees
Parking
- 2 Car Direct Access Garage
- Parking Available
Home Design
- Patio Home
Interior Spaces
- 1,136 Sq Ft Home
- 3-Story Property
- Cathedral Ceiling
- Recessed Lighting
- Family Room with Fireplace
- Formal Dining Room
Kitchen
- Electric Oven
- Gas Cooktop
- Microwave
- Dishwasher
- Disposal
Flooring
- Carpet
- Stone
Bedrooms and Bathrooms
- 2 Bedrooms
- All Upper Level Bedrooms
- Double Master Bedroom
Laundry
- Laundry Room
- Laundry in Garage
Home Security
Pool
- In Ground Spa
Utilities
- Central Air
- 220 Volts in Garage
Listing and Financial Details
- Tax Lot 1
- Tax Tract Number 14189
- Assessor Parcel Number 93273391
Community Details
Overview
- 22 Units
- Regent Association Services Association, Phone Number (714) 634-0611
Amenities
- Outdoor Cooking Area
- Community Barbecue Grill
- Picnic Area
Recreation
- Community Pool
- Community Spa
Security
- Fire Sprinkler System
Ownership History
Purchase Details
Home Financials for this Owner
Home Financials are based on the most recent Mortgage that was taken out on this home.Purchase Details
Home Financials for this Owner
Home Financials are based on the most recent Mortgage that was taken out on this home.Purchase Details
Home Financials for this Owner
Home Financials are based on the most recent Mortgage that was taken out on this home.Purchase Details
Home Financials for this Owner
Home Financials are based on the most recent Mortgage that was taken out on this home.Purchase Details
Home Financials for this Owner
Home Financials are based on the most recent Mortgage that was taken out on this home.Similar Homes in Placentia, CA
Home Values in the Area
Average Home Value in this Area
Purchase History
| Date | Buyer | Sale Price | Title Company |
|---|---|---|---|
| Nan Chengxue | $412,500 | Fidelity National Title | |
| Imoto David H | -- | None Available | |
| Imoto David H | $355,000 | Ticor Title | |
| Deshler Bridget | $179,000 | -- | |
| Lai George C | $145,000 | First American Title Ins Co |
Mortgage History
| Date | Status | Borrower | Loan Amount |
|---|---|---|---|
| Open | Nan Chengxue | $369,000 | |
| Previous Owner | Imoto David H | $290,000 | |
| Previous Owner | Imoto David H | $344,000 | |
| Previous Owner | Imoto David H | $22,000 | |
| Previous Owner | Imoto David H | $284,000 | |
| Previous Owner | Deshler Bridget | $100,000 | |
| Previous Owner | Deshler Bridget L | $20,000 | |
| Previous Owner | Deshler Bridget | $17,900 | |
| Previous Owner | Deshler Bridget | $143,200 | |
| Previous Owner | Lai George C | $140,650 | |
| Closed | Imoto David H | $71,000 |
Property History
| Date | Event | Price | Change | Sq Ft Price |
|---|---|---|---|---|
| 08/01/2016 08/01/16 | Sold | $412,500 | +0.6% | $363 / Sq Ft |
| 06/14/2016 06/14/16 | Pending | -- | -- | -- |
| 06/10/2016 06/10/16 | For Sale | $409,999 | -- | $361 / Sq Ft |
Tax History Compared to Growth
Tax History
| Year | Tax Paid | Tax Assessment Tax Assessment Total Assessment is a certain percentage of the fair market value that is determined by local assessors to be the total taxable value of land and additions on the property. | Land | Improvement |
|---|---|---|---|---|
| 2024 | $5,382 | $469,353 | $340,590 | $128,763 |
| 2023 | $5,293 | $460,150 | $333,911 | $126,239 |
| 2022 | $5,252 | $451,128 | $327,364 | $123,764 |
| 2021 | $5,166 | $442,283 | $320,945 | $121,338 |
| 2020 | $5,179 | $437,748 | $317,654 | $120,094 |
| 2019 | $5,000 | $429,165 | $311,425 | $117,740 |
| 2018 | $4,940 | $420,750 | $305,318 | $115,432 |
| 2017 | $4,861 | $412,500 | $299,331 | $113,169 |
| 2016 | $4,304 | $369,000 | $231,949 | $137,051 |
| 2015 | $3,952 | $336,000 | $198,949 | $137,051 |
| 2014 | $3,349 | $284,350 | $147,299 | $137,051 |
Agents Affiliated with this Home
-
Patricia Glover

Seller's Agent in 2016
Patricia Glover
First Team Real Estate
(714) 328-7873
1 in this area
25 Total Sales
-
Katrina Reiter

Seller Co-Listing Agent in 2016
Katrina Reiter
Coldwell Banker Realty
(949) 291-8528
8 Total Sales
-
NoEmail NoEmail
N
Buyer's Agent in 2016
NoEmail NoEmail
NONMEMBER MRML
(646) 541-2551
28 in this area
5,570 Total Sales
Map
Source: California Regional Multiple Listing Service (CRMLS)
MLS Number: OC16126413
APN: 932-733-91
- 1567 Lima Way Unit 4
- 1567 Lima Way Unit 1
- 1590 E Hermosa Ln Unit 3
- 1553 Lima Way
- 1663 Oak St
- 206 Eisenhower Way
- 1725 Truman Cir
- 1546 Hastings Way
- 17561 Burkwood Cir
- 17532 Shane Way
- 250 S Rose Dr Unit 12
- 250 S Rose Dr Unit 151
- 17275 Growers Cir
- 328 Rodarte Place
- 1976 Orchard Dr
- 1957 Avenida Del Sol
- 1959 Avenida Del Sol
- 1955 Avenida Del Sol
- 1947 Avenida Del Sol
- 584 Mcfadden St
- 339 S Van Buren St
- 339 S Van Buren St Unit B
- 339 S Van Buren St Unit F
- 339 S Van Buren St Unit H
- 339 S Van Buren St Unit D
- 339 S Van Buren St Unit G
- 339 S Van Buren St Unit E
- 339 S Van Buren St Unit A
- 339 S Van Buren St Unit C
- 361 S Van Buren St Unit B
- 361 S Van Buren St Unit A
- 327 S Van Buren St Unit C
- 327 S Van Buren St Unit B
- 327 S Van Buren St Unit D
- 327 S Van Buren St Unit A
- 315 S Van Buren St
- 315 S Van Buren St Unit B
- 315 S Van Buren St Unit C
- 315 S Van Buren St Unit A
- 315 S Van Buren St Unit D
