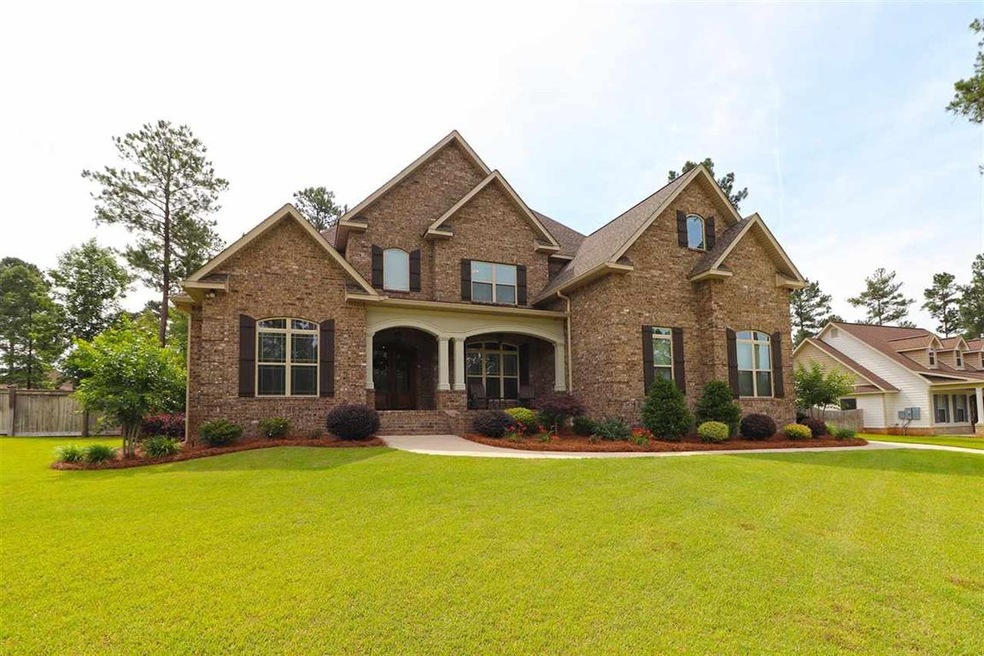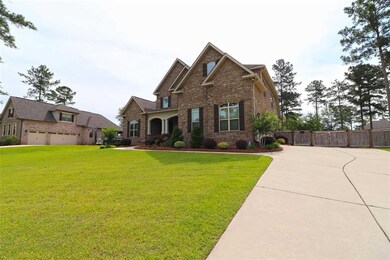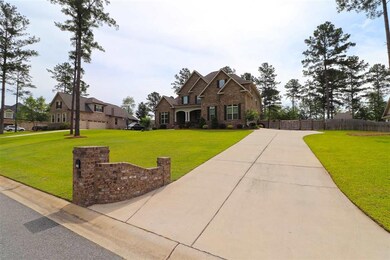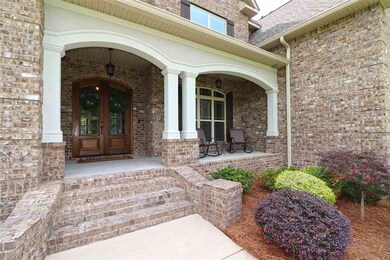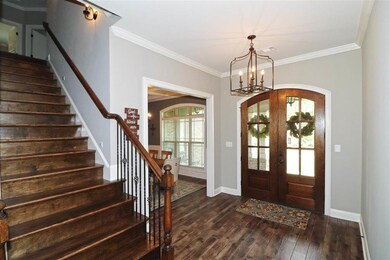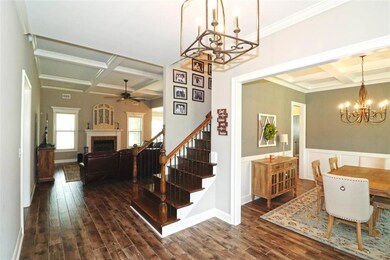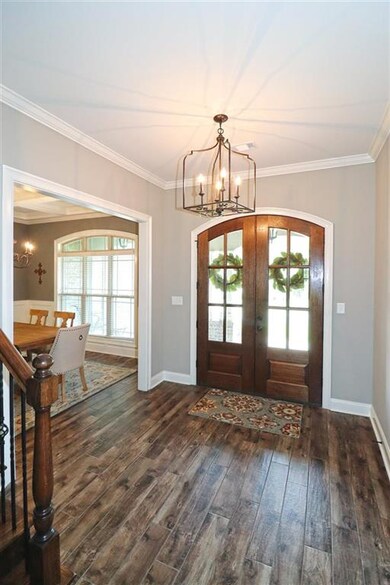
339 Sage Meadows Ln Bonaire, GA 31005
Highlights
- Main Floor Primary Bedroom
- Hydromassage or Jetted Bathtub
- Bonus Room
- Bonaire Elementary School Rated A
- 1 Fireplace
- Granite Countertops
About This Home
As of July 2021View this stunning custom built home. Open concept living. Flooring is beautiful wood grain tile in the living areas. Gas fireplace. Livingroom has coffered 12 ft ceiling. The downstairs interior doors and exterior doors are 8ft tall. Master bedroom has extra seating area. Tile shower with glass door, shower has 2 heads. Extra large walk in closet with shelving. Kitchen has over sized island with breakfast bar and storage underneath. Oil rubbed bronzed fixtures. Kitchen cabinets reach the ceiling with interior lighting. Under cabinet lighting. Soft closed cabinet doors. Second bedroom downstairs with private bathroom. Laundry downstairs with granite counter top utility sink and cabinets. Three bedrooms upstairs with 3 full bathrooms. Humongous Bonus room. Almost an acre (.82) yard with a privacy fence. 12 x 24 concrete slab inside the fence, access with a double gate. Side porch with kitchen entry door perfect for grilling. Backyard set up for future pool area.
Last Agent to Sell the Property
KELLER WILLIAMS REALTY MIDDLE GEORGIA License #341660 Listed on: 06/03/2021

Home Details
Home Type
- Single Family
Est. Annual Taxes
- $5,564
Year Built
- Built in 2017
Lot Details
- 0.82 Acre Lot
- Privacy Fence
- Sprinkler System
Home Design
- Brick Exterior Construction
- Slab Foundation
Interior Spaces
- 3,830 Sq Ft Home
- 2-Story Property
- Ceiling Fan
- 1 Fireplace
- Double Pane Windows
- Blinds
- Dining Room
- Bonus Room
- Storage In Attic
- Home Security System
Kitchen
- Eat-In Kitchen
- Breakfast Bar
- Electric Range
- Microwave
- Dishwasher
- Kitchen Island
- Granite Countertops
- Disposal
Flooring
- Carpet
- Tile
Bedrooms and Bathrooms
- 5 Bedrooms
- Primary Bedroom on Main
- Split Bedroom Floorplan
- Hydromassage or Jetted Bathtub
Parking
- 2 Car Attached Garage
- Garage Door Opener
Outdoor Features
- Covered patio or porch
Utilities
- Multiple cooling system units
- Central Heating and Cooling System
- Heat Pump System
- Underground Utilities
- Septic Tank
- Cable TV Available
Listing and Financial Details
- Tax Lot 18
- Assessor Parcel Number 00149B 459000
Ownership History
Purchase Details
Home Financials for this Owner
Home Financials are based on the most recent Mortgage that was taken out on this home.Purchase Details
Home Financials for this Owner
Home Financials are based on the most recent Mortgage that was taken out on this home.Purchase Details
Home Financials for this Owner
Home Financials are based on the most recent Mortgage that was taken out on this home.Similar Homes in the area
Home Values in the Area
Average Home Value in this Area
Purchase History
| Date | Type | Sale Price | Title Company |
|---|---|---|---|
| Warranty Deed | $499,000 | First American Mortgage Sln | |
| Warranty Deed | $400,000 | None Available | |
| Warranty Deed | $52,500 | -- |
Mortgage History
| Date | Status | Loan Amount | Loan Type |
|---|---|---|---|
| Open | $399,200 | New Conventional | |
| Previous Owner | $400,000 | VA | |
| Previous Owner | $320,000 | New Conventional |
Property History
| Date | Event | Price | Change | Sq Ft Price |
|---|---|---|---|---|
| 07/19/2021 07/19/21 | Sold | $499,000 | 0.0% | $130 / Sq Ft |
| 06/09/2021 06/09/21 | Pending | -- | -- | -- |
| 06/03/2021 06/03/21 | For Sale | $499,000 | +24.8% | $130 / Sq Ft |
| 09/29/2017 09/29/17 | Sold | $400,000 | 0.0% | $120 / Sq Ft |
| 03/28/2017 03/28/17 | Pending | -- | -- | -- |
| 03/28/2017 03/28/17 | For Sale | $400,000 | -- | $120 / Sq Ft |
Tax History Compared to Growth
Tax History
| Year | Tax Paid | Tax Assessment Tax Assessment Total Assessment is a certain percentage of the fair market value that is determined by local assessors to be the total taxable value of land and additions on the property. | Land | Improvement |
|---|---|---|---|---|
| 2024 | $5,564 | $232,600 | $20,000 | $212,600 |
| 2023 | $5,053 | $209,080 | $20,000 | $189,080 |
| 2022 | $4,338 | $188,360 | $20,000 | $168,360 |
| 2021 | $3,903 | $160,640 | $20,000 | $140,640 |
| 2020 | $3,727 | $152,680 | $20,000 | $132,680 |
| 2019 | $3,727 | $152,680 | $20,000 | $132,680 |
| 2018 | $3,727 | $152,680 | $20,000 | $132,680 |
| 2017 | $391 | $16,000 | $16,000 | $0 |
| 2016 | $392 | $16,000 | $16,000 | $0 |
Agents Affiliated with this Home
-
Lisa Mora

Seller's Agent in 2021
Lisa Mora
KELLER WILLIAMS REALTY MIDDLE GEORGIA
(478) 919-8264
175 Total Sales
-
Robert Johnson

Buyer's Agent in 2021
Robert Johnson
FHG Property Management LLC
(478) 397-0387
147 Total Sales
-
Jill Olf

Seller's Agent in 2017
Jill Olf
KELLER WILLIAMS REALTY MIDDLE GEORGIA
(478) 225-3976
748 Total Sales
Map
Source: Central Georgia MLS
MLS Number: 213333
APN: 149B-459
- 610 Trails End Cir
- 402 Windstone Place
- 104 Colton Dr
- 108 Colton Dr
- 223 Yale Cir
- 107 Colton Dr
- 105 Dove Stone Ct
- 121 Colton Dr
- 127 Glenda Dr
- Gazebo Drive & Belle Mont Way
- Gazebo Drive & Belle Mont Way
- Gazebo Drive & Belle Mont Way
- Gazebo Drive & Belle Mont Way
- 311 Gazebo Dr
- 201 Belmont Way
- 303 Gazebo Dr
- 314 Gazebo Dr
- 400 Cannon Point Dr
- 312 Gazebo Dr
