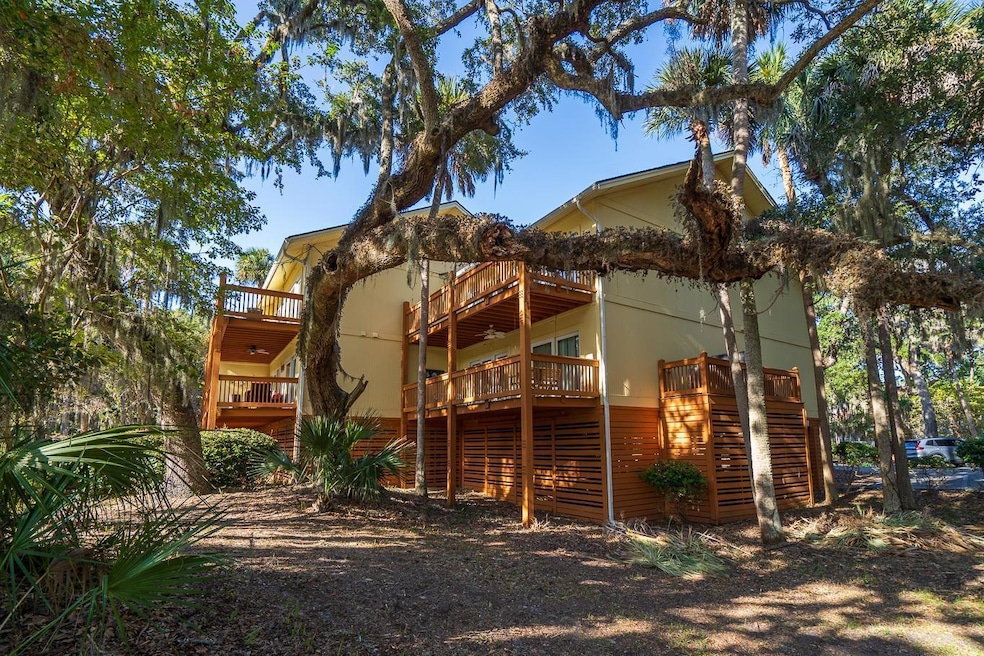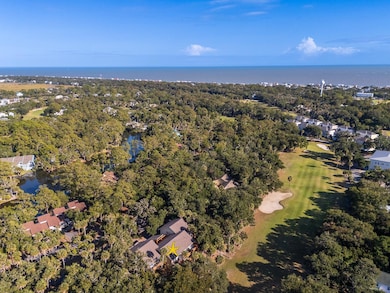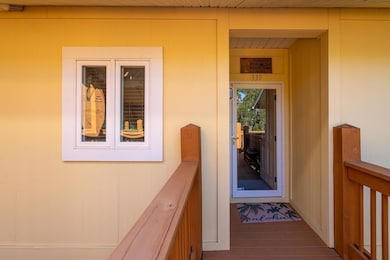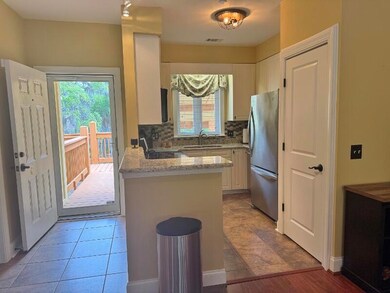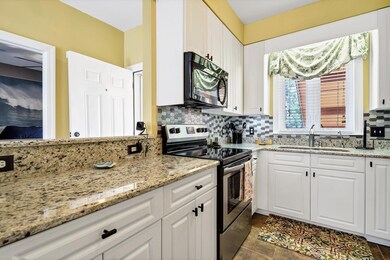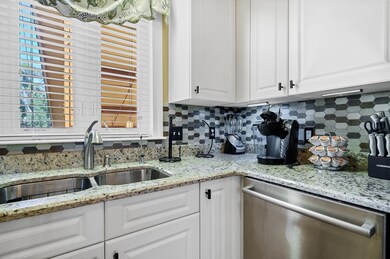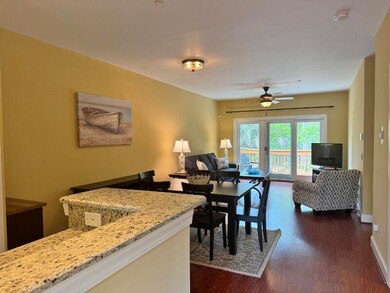339 Sea Cloud Cir Edisto Island, SC 29438
Edisto Island NeighborhoodEstimated payment $2,332/month
Highlights
- On Golf Course
- Deck
- High Ceiling
- Gated Community
- Wooded Lot
- 2-minute walk to The Playground At Wyndham
About This Home
Welcome to Serenity Place nestled in gated Ocean Ridge Resort. This spacious two bedroom, two bath upper-level villa recently furnished with coastal decor, has everything you need to escape from the hustle and bustle of everyday life. An an open floor plan and 2 triple sliders, the villa is filled with natural light and a coastal vibe when you enter. The kitchen flows into the dining and living rooms and features top of the line appliances, white custom cabinets, granite countertops, and backsplash. A laundry closet with a new stackable washer and dryer is just off the kitchen. The master bedroom is connected to a private en-suite bathroom and double California Closet designed closets. The second bedroom is located near the entry with access to the second bathroom from both the bedroo and living room areas. The villa features 9-foot ceilings, sprinkler system, alarm system, hurricane rated windows and sliding doors. The HVAC is only three years old and is integrated with the Honeywell Home Total Connect Comfort system, perfect for adjusting temperature levels from anywhere with this remote technology. Ceiling fans and updated lighting are present with LVT and tile floors throughout.
Enjoy peaceful sunrises and sunsets with cool ocean breezes, relaxing meals, or even watch golfers on the deck customized with Polywood outdoor furniture. With an expansive view of the 9th Fairway of the Plantation Course, the deck is accessible from both the living room and master bedroom.
The building, built in 2011, has architectural shingles and cement plank siding on the exterior. With the elevation of the building, ground-level private storage is provided for your outdoor beach gear along with additional areas to park bicycles, boats, and golf carts. Features also include a foot shower at the staircase entrance and dedicated golf cart parking with charging stations. It is in a perfect location to access all Ocean Ridge amenities, including the delightful Sea Spray Cafe and Edisto's newest fine dining restaurant, Pros and Cons, the Atlantic Beach and St. Helena Sound as well as restaurants, The Marina at Edisto, and Bay Creek Park. You just need to pack your bags! What are you waiting for?
Home Details
Home Type
- Single Family
Est. Annual Taxes
- $3,585
Year Built
- Built in 2011
Lot Details
- On Golf Course
- Elevated Lot
- Level Lot
- Wooded Lot
HOA Fees
- $77 Monthly HOA Fees
Parking
- Off-Street Parking
Home Design
- Villa
- Pillar, Post or Pier Foundation
- Raised Foundation
- Architectural Shingle Roof
Interior Spaces
- 944 Sq Ft Home
- 1-Story Property
- Smooth Ceilings
- High Ceiling
- Ceiling Fan
- Thermal Windows
- Window Treatments
- Insulated Doors
- Combination Dining and Living Room
- Utility Room
- Stacked Washer and Dryer
- Ceramic Tile Flooring
Kitchen
- Electric Range
- Microwave
- Dishwasher
- Disposal
Bedrooms and Bathrooms
- 2 Bedrooms
- Dual Closets
- Walk-In Closet
- 2 Full Bathrooms
Home Security
- Home Security System
- Storm Doors
Outdoor Features
- Deck
- Rain Gutters
Schools
- Jane Edwards Elementary School
- Colleton Middle School
- Colleton High School
Utilities
- Central Air
- Heat Pump System
Community Details
Overview
- Front Yard Maintenance
- Club Membership Available
- Edisto Beach Subdivision
Amenities
- Community Storage Space
Recreation
- Golf Course Community
- Golf Course Membership Available
- Tennis Courts
- Trails
Security
- Security Service
- Gated Community
Map
Home Values in the Area
Average Home Value in this Area
Tax History
| Year | Tax Paid | Tax Assessment Tax Assessment Total Assessment is a certain percentage of the fair market value that is determined by local assessors to be the total taxable value of land and additions on the property. | Land | Improvement |
|---|---|---|---|---|
| 2024 | $3,585 | $220,000 | $40,000 | $180,000 |
| 2023 | $3,585 | $220,000 | $40,000 | $180,000 |
| 2022 | $3,558 | $220,000 | $40,000 | $180,000 |
| 2021 | $3,116 | $165,000 | $65,000 | $100,000 |
| 2020 | $3,117 | $165,000 | $65,000 | $100,000 |
| 2019 | $3,109 | $165,000 | $65,000 | $100,000 |
| 2018 | $3,075 | $9,900 | $3,900 | $6,000 |
| 2017 | $2,972 | $9,900 | $0 | $0 |
| 2016 | $3,014 | $10,140 | $4,200 | $5,940 |
| 2015 | -- | $10,140 | $4,200 | $5,940 |
| 2014 | -- | $10,140 | $4,200 | $5,940 |
Property History
| Date | Event | Price | Change | Sq Ft Price |
|---|---|---|---|---|
| 09/19/2025 09/19/25 | Price Changed | $369,000 | -7.7% | $391 / Sq Ft |
| 05/09/2025 05/09/25 | For Sale | $399,850 | -- | $424 / Sq Ft |
Purchase History
| Date | Type | Sale Price | Title Company |
|---|---|---|---|
| Deed | $169,000 | -- | |
| Deed | $193,450 | -- | |
| Deed | $193,450 | -- | |
| Interfamily Deed Transfer | -- | -- |
Mortgage History
| Date | Status | Loan Amount | Loan Type |
|---|---|---|---|
| Open | $126,750 | New Conventional | |
| Previous Owner | $29,000 | Adjustable Rate Mortgage/ARM | |
| Previous Owner | $154,750 | Adjustable Rate Mortgage/ARM | |
| Previous Owner | $154,750 | Adjustable Rate Mortgage/ARM |
Source: CHS Regional MLS
MLS Number: 25012998
APN: 354-08-00-211
- 345 Sea Cloud Cir
- 208 Sea Cloud Cir
- 263 Sea Cloud Cir
- 253 Sea Cloud Cir
- 259 Sea Cloud Cir
- 429 Sea Cloud Cir
- 229 Linkside Villas
- 764 Summerwind Cir
- 796 Summerwind Cir
- 248 Driftwood Ln
- 287 Driftwood Ln
- 279 Driftwood Ln
- 864 Club Cottage Rd
- 2 Club Cottage Rd
- 856 Club Cottage Rd
- 909 Fairway Dr
- 296 Sea Cloud Cir
- 237 Driftwood Ln
- 849 Club Cottage Rd
- 251 Driftwood Ln
- 8 Nautical Watch Way
- 174 High Hammock Village
- 1625 Live Oak Park
- 1959 Marsh Oak Ln
- 1880 Andell Bluff Blvd Unit D-6
- 7222 Indigo Palms Way Unit 7222
- 7423 Indigo Palms Way
- 32 Sparrow Nest Point
- 3399 Freeman Hill Rd
- 5718 Wildlife Rd Unit Furn Efficiency Wadmalaw
- 1 Tiller Island Dr
- 14 Stellata Ln
- 89 Thomas Sumter St
- 8 Brindlewood Dr
- 3754 Oyster Bluff Dr
- 3582 Pearl Tabby Dr
- 21 Bay Breeze Ln
- 22 Colony Gardens Rd
- 606 Carteret St Unit 2
- 1101 Woodward Ave
