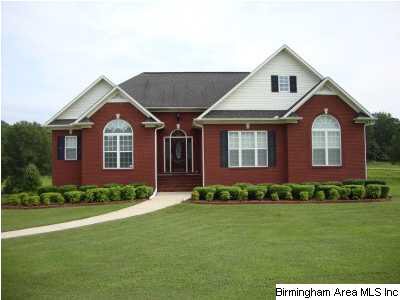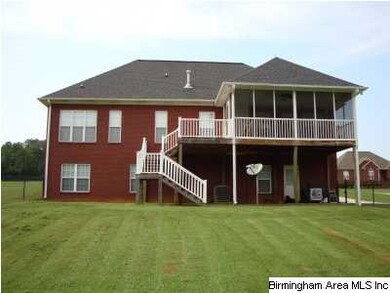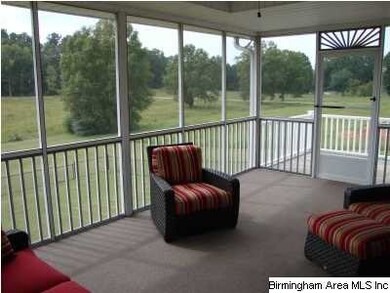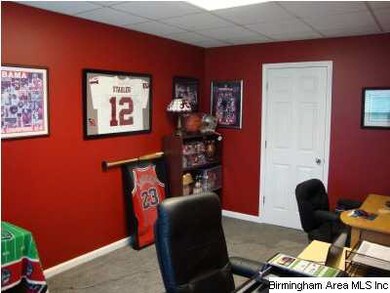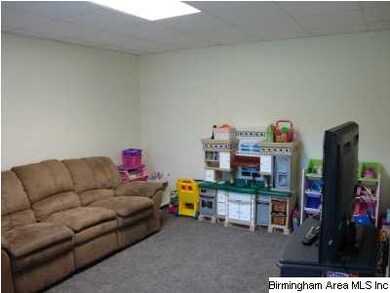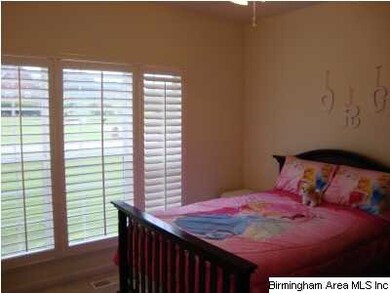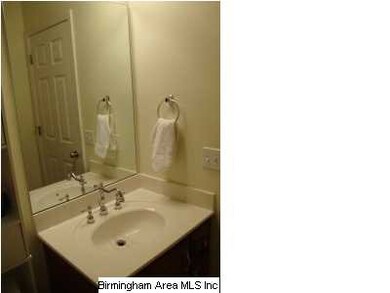
339 Standholton Dr Warrior, AL 35180
Highlights
- Sitting Area In Primary Bedroom
- Covered Deck
- Wood Flooring
- Hayden Primary School Rated 9+
- Cathedral Ceiling
- Hydromassage or Jetted Bathtub
About This Home
As of December 2017This home is located in the Standholton subdivision in Hayden, Al. It is less than 3 miles to I-65 so very easy to commute into Birmingham. It is around 20 miles to the downtown area. This home features 3 bedrooms with 2 full baths. It has a large master suite with sitting area. It also has a full basement with 2 rooms fully finished. One makes a great playroom and the other an office. It also has been plumbed for a bathroom as well. There is a large screened in porch that is great for entertaining. There is also a great place for the grill as well.Upstairs has new hardwoods in main living area, kitchen, dining room, and hall areas. Plantation shutters and many other upgrades. New carpet in the basement area. This is the most desirable neighborhood in Hayden. You are only 1.3 miles from the schools. Wonderful place to raise a family.
Home Details
Home Type
- Single Family
Est. Annual Taxes
- $1,068
Year Built
- 2003
Lot Details
- Fenced Yard
- Few Trees
Parking
- 2 Car Garage
- 3 Carport Spaces
- Basement Garage
- Side Facing Garage
- Driveway
Interior Spaces
- 2-Story Property
- Smooth Ceilings
- Cathedral Ceiling
- Ceiling Fan
- Gas Fireplace
- Double Pane Windows
- Living Room with Fireplace
- Screened Porch
- Pull Down Stairs to Attic
- Home Security System
- Laundry Room
- Finished Basement
Kitchen
- Stove
- Built-In Microwave
- Dishwasher
- Laminate Countertops
Flooring
- Wood
- Carpet
- Tile
Bedrooms and Bathrooms
- 3 Bedrooms
- Sitting Area In Primary Bedroom
- Primary Bedroom on Main
- Walk-In Closet
- 2 Full Bathrooms
- Hydromassage or Jetted Bathtub
- Separate Shower
Outdoor Features
- Covered Deck
Utilities
- Central Air
- Heating System Uses Gas
- Programmable Thermostat
- Gas Water Heater
- Septic Tank
Listing and Financial Details
- Assessor Parcel Number 22-09-31-0-000-001.009
Ownership History
Purchase Details
Home Financials for this Owner
Home Financials are based on the most recent Mortgage that was taken out on this home.Purchase Details
Home Financials for this Owner
Home Financials are based on the most recent Mortgage that was taken out on this home.Purchase Details
Purchase Details
Home Financials for this Owner
Home Financials are based on the most recent Mortgage that was taken out on this home.Similar Homes in Warrior, AL
Home Values in the Area
Average Home Value in this Area
Purchase History
| Date | Type | Sale Price | Title Company |
|---|---|---|---|
| Warranty Deed | $300,000 | None Listed On Document | |
| Warranty Deed | -- | -- | |
| Grant Deed | $218,500 | -- | |
| Survivorship Deed | $212,900 | -- |
Mortgage History
| Date | Status | Loan Amount | Loan Type |
|---|---|---|---|
| Open | $250,000 | New Conventional | |
| Previous Owner | $280,000 | Credit Line Revolving | |
| Previous Owner | $82,632 | New Conventional | |
| Previous Owner | $202,255 | Purchase Money Mortgage |
Property History
| Date | Event | Price | Change | Sq Ft Price |
|---|---|---|---|---|
| 12/18/2017 12/18/17 | Sold | $218,500 | -2.8% | $123 / Sq Ft |
| 11/05/2017 11/05/17 | For Sale | $224,900 | +5.6% | $126 / Sq Ft |
| 12/27/2012 12/27/12 | Sold | $212,900 | -5.4% | $119 / Sq Ft |
| 11/21/2012 11/21/12 | Pending | -- | -- | -- |
| 09/18/2012 09/18/12 | For Sale | $224,990 | -- | $126 / Sq Ft |
Tax History Compared to Growth
Tax History
| Year | Tax Paid | Tax Assessment Tax Assessment Total Assessment is a certain percentage of the fair market value that is determined by local assessors to be the total taxable value of land and additions on the property. | Land | Improvement |
|---|---|---|---|---|
| 2024 | $1,068 | $34,660 | $3,000 | $31,660 |
| 2023 | $1,068 | $35,060 | $3,000 | $32,060 |
| 2022 | $905 | $29,620 | $3,000 | $26,620 |
| 2021 | $817 | $26,920 | $3,280 | $23,640 |
| 2020 | $788 | $24,820 | $3,240 | $21,580 |
| 2019 | $741 | $24,580 | $3,000 | $21,580 |
| 2018 | $759 | $23,340 | $3,000 | $20,340 |
| 2017 | $723 | $22,240 | $0 | $0 |
| 2015 | $693 | $21,320 | $0 | $0 |
| 2014 | $719 | $22,120 | $0 | $0 |
| 2013 | -- | $19,640 | $0 | $0 |
Agents Affiliated with this Home
-
Andrea Rouse

Seller's Agent in 2017
Andrea Rouse
RE/MAX
(205) 542-2369
294 Total Sales
-
Julee Knox

Buyer's Agent in 2017
Julee Knox
RE/MAX
(205) 420-3000
175 Total Sales
-
Cliff Glansen

Seller's Agent in 2012
Cliff Glansen
FlatFee.com
(954) 965-3990
5,857 Total Sales
-
Pam Files

Buyer's Agent in 2012
Pam Files
Keller Williams Metro North
(205) 567-9960
123 Total Sales
Map
Source: Greater Alabama MLS
MLS Number: 543294
APN: 22-09-31-0-000-001.009
- 100 Panoramic Trail
- lot 4 Lakeshore Cir Unit 4
- 841 Lakeshore Cir
- 160 Panoramic Cir
- 801 Lakeshore Cir
- 251 Panoramic Cir
- 0 Chaly Springs Rd
- 888 Rock Springs Rd
- 1190 Chaley Springs Rd
- 22 Ridgewood Dr Unit 21, 22
- 0 Ashbury Dr Unit 7 21410304
- 729 Deans Ferry Rd
- 124 Hidden Highlands Dr Unit 5 & 6
- 0 Twin Ridge Dr Unit 1 1349481
- 2001 Rock Springs Rd
- 00 Alabama 160 Unit 2.54
- 1888 Rock Springs Rd
- 114 Deer Crossing Rd
- 1141 Railroad Dr
- 2176 Old Hayden Rd
