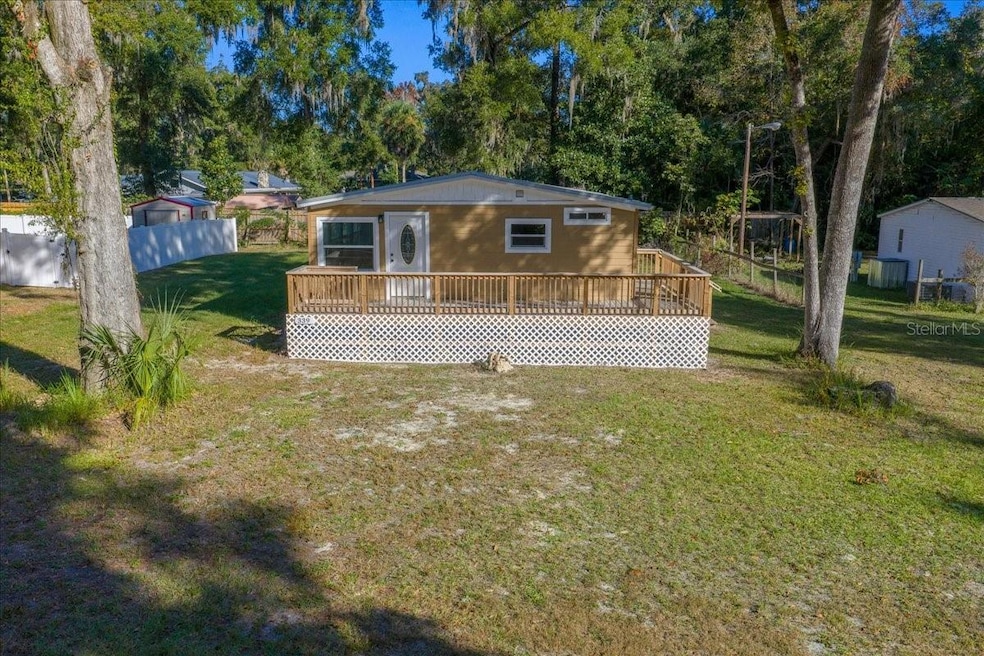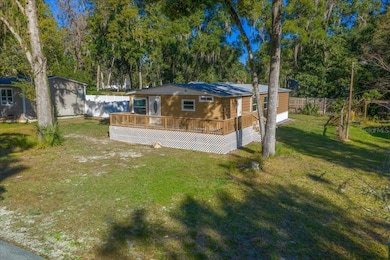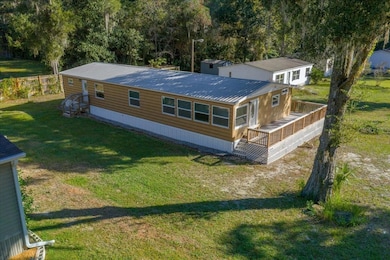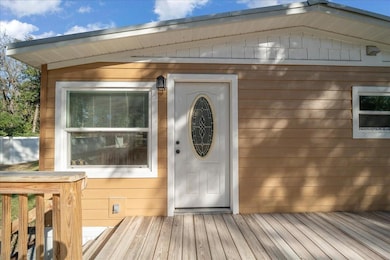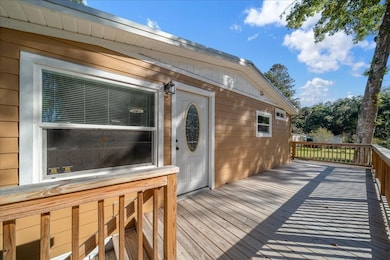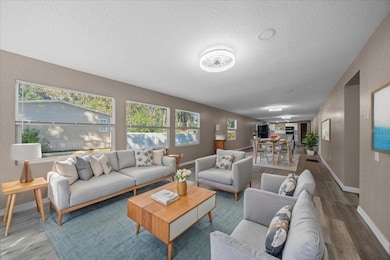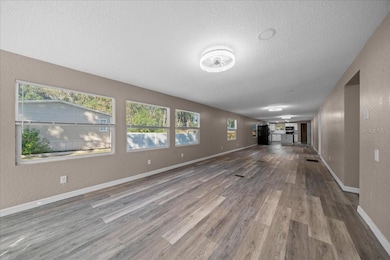Estimated payment $1,161/month
Highlights
- Open Floorplan
- Deck
- Covered Patio or Porch
- West Port High School Rated A-
- High Ceiling
- Walk-In Pantry
About This Home
One or more photo(s) has been virtually staged. This one brings the WOW factor! Step into this newly renovated 3-bedroom, 2-bath home featuring a metal roof and foam board insulated metal siding, designed for lasting quality and energy efficiency. Inside, you’ll love the bright, open floor plan where the newly renovated kitchen shines with brand-new appliances, a spacious center island, new cabinetry, and a pantry, all flowing seamlessly into the living area for easy entertaining and comfortable everyday living. There’s no carpet anywhere, only brand-new luxury vinyl plank flooring throughout, along with fresh interior paint, and all-new lighting and ceiling fan fixtures. The indoor laundry room includes a utility sink for added convenience. The primary suite offers expanded closet space and a fully updated bathroom featuring a freestanding soaking tub, walk-in shower, and dual sinks, a true retreat. Have peace of mind knowing a brand-new HVAC system and brand-new tankless hot water heater are included, ensuring comfort and efficiency year-round. Enjoy your morning coffee or unwind after a long day on the brand-new wood deck, surrounded by the peaceful, tucked-away setting of Hazel Gardens. A portion of the low quarterly HOA fee of $105 conveniently includes the community water bill, which is adjusted each quarter based on usage. If you’re searching for an affordable, move-in ready home that feels brand new this Hazel Gardens gem is one you don’t want to miss!
Listing Agent
PROFESSIONAL REALTY OF OCALA Brokerage Phone: 352-426-0379 License #3250422 Listed on: 11/08/2025
Property Details
Home Type
- Manufactured Home
Est. Annual Taxes
- $226
Year Built
- Built in 1980
Lot Details
- 10,454 Sq Ft Lot
- Lot Dimensions are 80x130
- South Facing Home
- Level Lot
- Cleared Lot
HOA Fees
- $35 Monthly HOA Fees
Home Design
- Pillar, Post or Pier Foundation
- Metal Roof
- Metal Siding
- HardiePlank Type
Interior Spaces
- 1,750 Sq Ft Home
- 1-Story Property
- Open Floorplan
- High Ceiling
- Ceiling Fan
- Double Pane Windows
- Living Room
- Dining Room
- Vinyl Flooring
Kitchen
- Walk-In Pantry
- Range
- Microwave
- Dishwasher
Bedrooms and Bathrooms
- 3 Bedrooms
- En-Suite Bathroom
- 2 Full Bathrooms
- Bathtub With Separate Shower Stall
- Shower Only
Laundry
- Laundry Room
- Washer and Electric Dryer Hookup
Outdoor Features
- Deck
- Covered Patio or Porch
- Exterior Lighting
Mobile Home
- Manufactured Home
Utilities
- Central Heating and Cooling System
- Thermostat
- Electric Water Heater
- Septic Tank
Listing and Financial Details
- Visit Down Payment Resource Website
- Legal Lot and Block 4 / A
- Assessor Parcel Number 36777-001-04
Community Details
Overview
- Association fees include escrow reserves fund, ground maintenance, water
- Steve Popick Association, Phone Number (352) 509-7949
- Hazel Gardens Subdivision
Amenities
- Community Mailbox
Pet Policy
- Pets Allowed
Map
Home Values in the Area
Average Home Value in this Area
Tax History
| Year | Tax Paid | Tax Assessment Tax Assessment Total Assessment is a certain percentage of the fair market value that is determined by local assessors to be the total taxable value of land and additions on the property. | Land | Improvement |
|---|---|---|---|---|
| 2024 | $226 | $13,440 | $13,440 | -- |
| 2023 | $220 | $12,672 | $0 | $0 |
| 2022 | $198 | $11,520 | $11,520 | $0 |
| 2021 | $166 | $9,216 | $9,216 | $0 |
| 2020 | $155 | $8,448 | $8,448 | $0 |
| 2019 | $134 | $8,448 | $8,448 | $0 |
| 2018 | $112 | $6,528 | $6,528 | $0 |
| 2017 | $99 | $5,376 | $5,376 | $0 |
| 2016 | $91 | $4,608 | $0 | $0 |
| 2015 | $92 | $4,608 | $0 | $0 |
| 2014 | $88 | $4,608 | $0 | $0 |
Property History
| Date | Event | Price | List to Sale | Price per Sq Ft |
|---|---|---|---|---|
| 11/08/2025 11/08/25 | For Sale | $210,000 | -- | $120 / Sq Ft |
Purchase History
| Date | Type | Sale Price | Title Company |
|---|---|---|---|
| Quit Claim Deed | -- | None Available | |
| Quit Claim Deed | -- | Accommodation | |
| Warranty Deed | $7,500 | Affiliated Ttl Of Ctrl Fl Lt | |
| Quit Claim Deed | -- | Attorney | |
| Interfamily Deed Transfer | -- | Attorney |
Source: Stellar MLS
MLS Number: OM713183
APN: 36777-001-04
- 8325 SW 3rd Ct
- 0 SW 81 Cir Unit 1060905
- 291 SE 81st St
- 555 SW 87th Place
- 901 SW 87th Place
- TBD SE 80th St
- 8879 SW 69th Terrace
- 8865 SW 69th Terrace
- 7679 S Magnolia Ave
- 1212 SW 80th St
- 7545 S Magnolia Ave
- 451 SE 80th St
- 601 SE 80th St
- 455 SW 73rd Street Rd
- 8001 SE 7th Avenue Rd
- 0 SW 90 St Unit 848782
- 363 SE 90th St
- 750 SW 91st Place
- 7000 SW 3rd Ave
- 0 SW 9th Terrace Unit MFROM708339
- 7498 SW 5th Ave
- 200 SW 74th Ln
- 3007 SW 108th St Unit 127B
- 8541 SW 27th Ave
- 5951 SW 21st Avenue Rd
- 9125 SW 28th Terrace
- 7077 SE 22nd Ave
- 2380 SW 97th Place
- 6904 SE 25th Ave
- 9530 SW 32nd Ct
- 8059 SW 57th Ct
- 1755 SW 108th Ln Unit 2
- 6414 SW 67th Place
- 1783 SW 109th Place
- 10847 SW 30th Ave Unit 117B
- 4211 SW 6th Ave
- 8485 SW 41st Cir
- 719 SE 41st St
- 8329 SW 42nd Cir
- 8283 SW 42nd Cir
