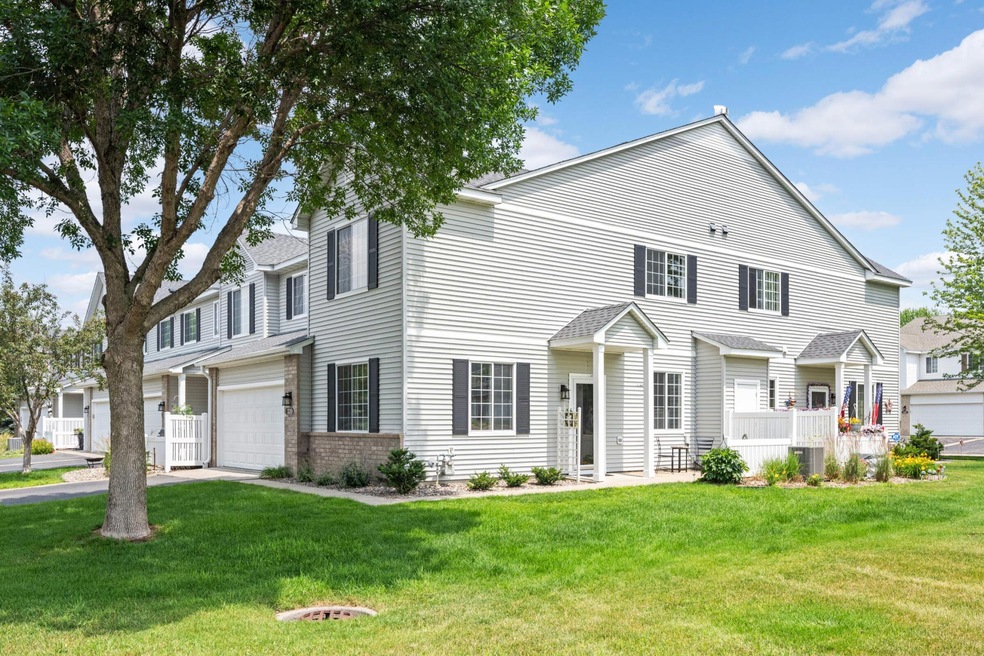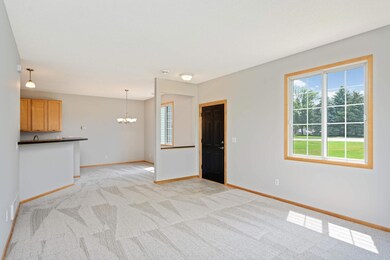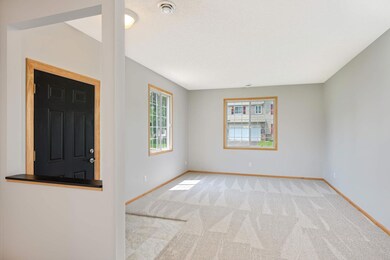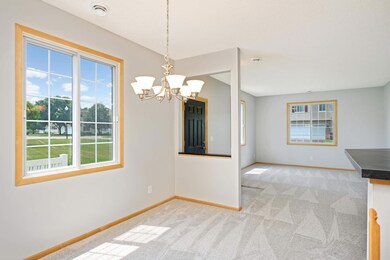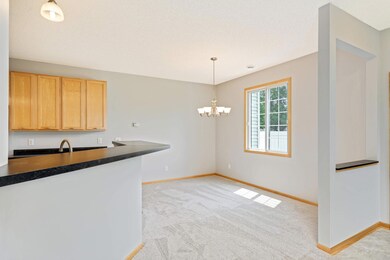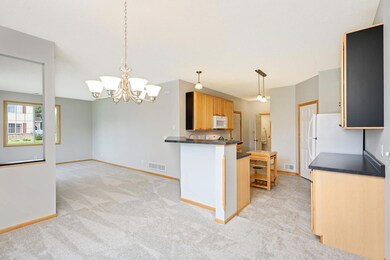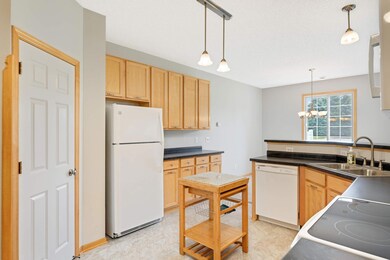
339 Tamarack Trail Unit 201 Farmington, MN 55024
Estimated Value: $255,000 - $279,000
Highlights
- 2 Car Attached Garage
- Living Room
- Forced Air Heating and Cooling System
- Patio
About This Home
As of July 2023MINT CONDITION! LOTS OF UPDATES AND IMPROVEMENTS! Spacious end unit w/lots of green space and one of the only 3BR units in the development. Main level features an open floor plan with living room/dining room, large kitchen w/lots of cabinets, walk-in pantry, and breakfast bar, 1/2 bath, and access to the 2 car garage. The upper level offers 3 nice bedrooms, walk-in closet in the primary bedroom, spacious full bath, and large laundry room with full size washer and dryer. TONS OF UPDATES! New roof 2023, new carpet and paint 2023, new kitchen and entry flooring 2023, A/C unit 2023, many new kitchen updates 2023 (see supplement for full list of recent updates and improvements). Quick close possible. Convenient Farmington location. SURE TO PLEASE!
Last Listed By
Coldwell Banker Realty Brokerage Phone: 612-414-4336 Listed on: 06/29/2023

Townhouse Details
Home Type
- Townhome
Est. Annual Taxes
- $2,594
Year Built
- Built in 2001
Lot Details
- 14
HOA Fees
- $335 Monthly HOA Fees
Parking
- 2 Car Attached Garage
- Garage Door Opener
Home Design
- Slab Foundation
Interior Spaces
- 1,609 Sq Ft Home
- 2-Story Property
- Living Room
Kitchen
- Range
- Microwave
- Dishwasher
- Disposal
Bedrooms and Bathrooms
- 3 Bedrooms
Laundry
- Dryer
- Washer
Additional Features
- Patio
- Forced Air Heating and Cooling System
Community Details
- Association fees include maintenance structure, hazard insurance, lawn care, ground maintenance, professional mgmt, trash, snow removal, water
- First Service Residential Association, Phone Number (952) 277-2700
- Tamarack Ridge Subdivision
Listing and Financial Details
- Assessor Parcel Number 147490005201
Ownership History
Purchase Details
Home Financials for this Owner
Home Financials are based on the most recent Mortgage that was taken out on this home.Purchase Details
Purchase Details
Similar Homes in Farmington, MN
Home Values in the Area
Average Home Value in this Area
Purchase History
| Date | Buyer | Sale Price | Title Company |
|---|---|---|---|
| Tiwarie Sheromanie | $274,000 | -- | |
| Stemper Elaine M | $156,900 | -- | |
| Ruud Ryan | $130,090 | -- |
Mortgage History
| Date | Status | Borrower | Loan Amount |
|---|---|---|---|
| Open | Tiwarie Sheromanie | $265,780 | |
| Previous Owner | Stemper Elaine M | $132,849 | |
| Previous Owner | Stemper Elaine M | $15,570 |
Property History
| Date | Event | Price | Change | Sq Ft Price |
|---|---|---|---|---|
| 07/31/2023 07/31/23 | Sold | $274,000 | 0.0% | $170 / Sq Ft |
| 07/13/2023 07/13/23 | Pending | -- | -- | -- |
| 07/09/2023 07/09/23 | Off Market | $274,000 | -- | -- |
| 07/06/2023 07/06/23 | For Sale | $274,000 | -- | $170 / Sq Ft |
Tax History Compared to Growth
Tax History
| Year | Tax Paid | Tax Assessment Tax Assessment Total Assessment is a certain percentage of the fair market value that is determined by local assessors to be the total taxable value of land and additions on the property. | Land | Improvement |
|---|---|---|---|---|
| 2023 | $2,594 | $227,100 | $49,200 | $177,900 |
| 2022 | $2,530 | $227,900 | $49,100 | $178,800 |
| 2021 | $2,350 | $194,500 | $42,700 | $151,800 |
| 2020 | $2,336 | $181,500 | $40,700 | $140,800 |
| 2019 | $2,135 | $174,500 | $38,700 | $135,800 |
| 2018 | $1,930 | $159,500 | $35,900 | $123,600 |
| 2017 | $1,841 | $143,400 | $33,200 | $110,200 |
| 2016 | $1,692 | $135,100 | $31,600 | $103,500 |
| 2015 | $1,244 | $97,593 | $23,747 | $73,846 |
| 2014 | -- | $75,793 | $20,172 | $55,621 |
| 2013 | -- | $70,452 | $17,470 | $52,982 |
Agents Affiliated with this Home
-
Jeff Machacek

Seller's Agent in 2023
Jeff Machacek
Coldwell Banker Burnet
(612) 920-5605
1 in this area
100 Total Sales
-
Baridilo Porp-Kokoh
B
Buyer's Agent in 2023
Baridilo Porp-Kokoh
Coldwell Banker Burnet
(651) 404-3293
1 in this area
8 Total Sales
Map
Source: NorthstarMLS
MLS Number: 6394990
APN: 14-74900-05-201
- 485 Tamarack Trail
- 577 Tamarack Trail Unit 1303
- 21020 Chippendale Ct
- 21749 Lilac Ln
- 1251 Prairie View Trail
- 1269 Prairie View Trail
- 44 Willow Way
- 20176 Calgary Trail
- xxx 200th St W
- 1304 Birch Ct
- 20024 Chippendale Ave W
- 3400 200th St W
- 1312 Elm St
- 309 9th St
- 3305 200th St W
- 317 8th St
- 2701 213th St W
- 1104 Spruce St
- 1517 Spruce St
- 20105 Cabrilla Way
- 339 Tamarack Trail Unit 201
- 335 Tamarack Trail
- 335 Tamarack Trail Unit 202
- 440 Tamarack Trail Unit 210
- 436 Tamarack Trail Unit 209
- 1675 Spruce St
- 1629 Spruce St
- 1661 Spruce St
- 1740 Spruce St
- 1787 Spruce St
- 329 Tamarack Trail
- 329 Tamarack Trail Unit 203
- 432 Tamarack Trail Unit 208
- 325 Tamarack Trail
- 325 Tamarack Trail Unit 204
- 428 Tamarack Trail
- 358 Tamarack Trail Unit 108
- 352 Tamarack Trail Unit 107
- 352 Tamarack Trail
- 321 Tamarack Trail Unit 205
