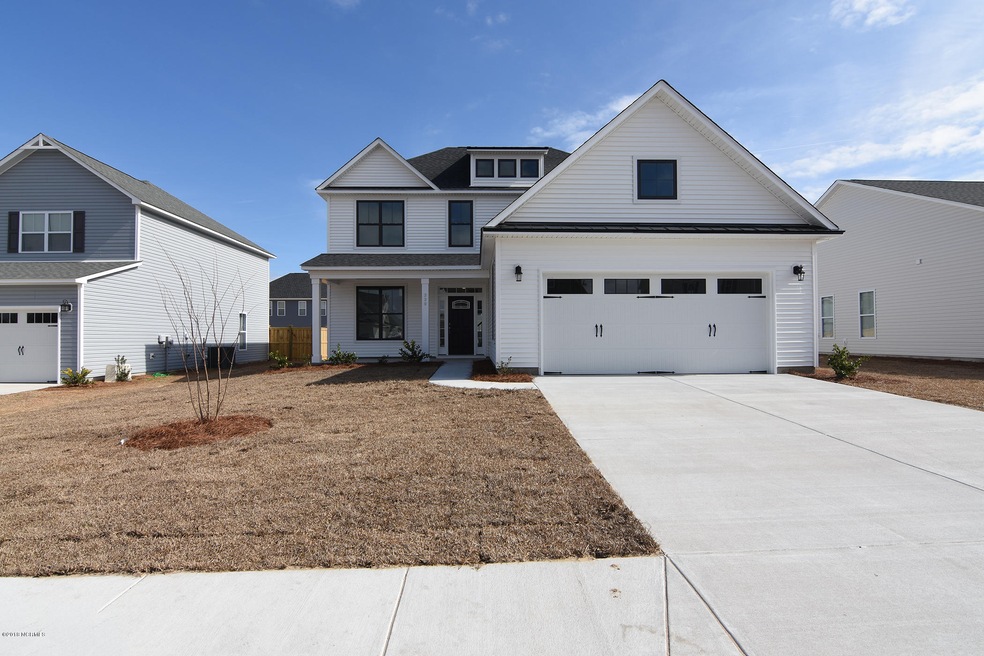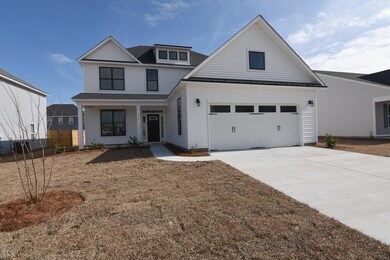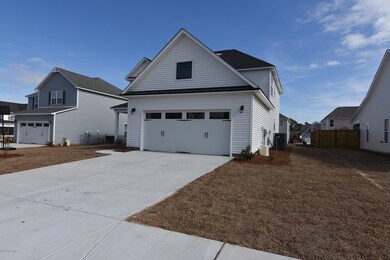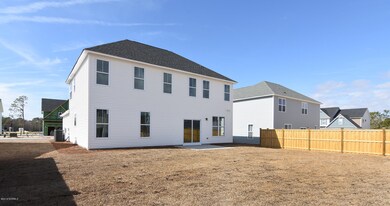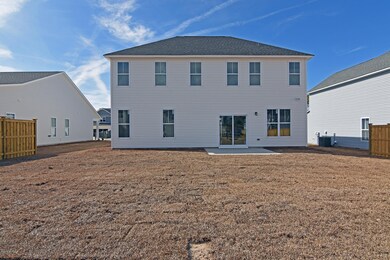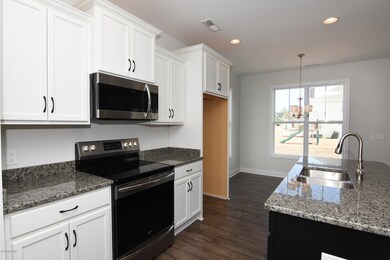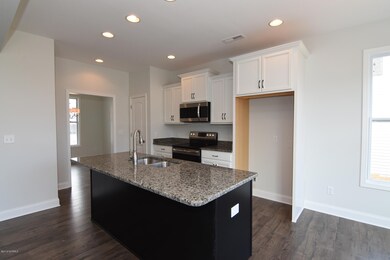
339 Tralee Rd Wilmington, NC 28412
Arrondale NeighborhoodHighlights
- Main Floor Primary Bedroom
- Attic
- Home Office
- Edwin A. Anderson Elementary School Rated A-
- Great Room
- Breakfast Area or Nook
About This Home
As of January 2023This home features a private master suite on the first floor, a formal dining room, and an open concept floor plan ideal for entertaining. Along with two pantries, the kitchen features an island and a breakfast area with views of the great room. The guest bedrooms on the second floor are accompanied by a home office, a spacious loft, and a laundry room. Additional features include stainless appliances, granite kitchen tops, garage coach lights, laminate wood flooring in living/dining, tile in master bath, 9 foot ceilings on 1st floor, sod and irrigated yard and storage above the garage. Built to Stevens Energy Wise standards for greater energy efficiency and savings.
Last Agent to Sell the Property
Jennie Stevens Team
Coldwell Banker Sea Coast Advantage Listed on: 08/18/2017
Home Details
Home Type
- Single Family
Est. Annual Taxes
- $1,806
Year Built
- Built in 2017
Lot Details
- 9,583 Sq Ft Lot
- Property fronts a private road
- Irrigation
- Property is zoned R-15
HOA Fees
- $45 Monthly HOA Fees
Home Design
- Slab Foundation
- Wood Frame Construction
- Architectural Shingle Roof
- Vinyl Siding
- Stick Built Home
Interior Spaces
- 2,560 Sq Ft Home
- 2-Story Property
- Tray Ceiling
- Ceiling height of 9 feet or more
- Ceiling Fan
- Great Room
- Living Room
- Formal Dining Room
- Home Office
- Fire and Smoke Detector
- Laundry in Hall
- Attic
Kitchen
- Breakfast Area or Nook
- Stove
- Built-In Microwave
- Dishwasher
- Disposal
Flooring
- Carpet
- Laminate
- Tile
Bedrooms and Bathrooms
- 4 Bedrooms
- Primary Bedroom on Main
- Walk-In Closet
- Walk-in Shower
Parking
- 2 Car Attached Garage
- Driveway
Outdoor Features
- Patio
- Porch
Utilities
- Forced Air Heating and Cooling System
- Electric Water Heater
Listing and Financial Details
- Tax Lot 15
- Assessor Parcel Number R07800-006-374-000
Community Details
Overview
- Tralee Place Subdivision
- Maintained Community
Recreation
- Trails
Security
- Resident Manager or Management On Site
Ownership History
Purchase Details
Home Financials for this Owner
Home Financials are based on the most recent Mortgage that was taken out on this home.Purchase Details
Home Financials for this Owner
Home Financials are based on the most recent Mortgage that was taken out on this home.Similar Homes in Wilmington, NC
Home Values in the Area
Average Home Value in this Area
Purchase History
| Date | Type | Sale Price | Title Company |
|---|---|---|---|
| Warranty Deed | $455,000 | -- | |
| Warranty Deed | $297,000 | None Available |
Mortgage History
| Date | Status | Loan Amount | Loan Type |
|---|---|---|---|
| Open | $50,000 | New Conventional | |
| Open | $318,000 | New Conventional | |
| Previous Owner | $291,403 | FHA |
Property History
| Date | Event | Price | Change | Sq Ft Price |
|---|---|---|---|---|
| 01/10/2023 01/10/23 | Sold | $455,000 | -3.2% | $175 / Sq Ft |
| 11/26/2022 11/26/22 | Pending | -- | -- | -- |
| 10/17/2022 10/17/22 | Price Changed | $469,900 | -1.1% | $181 / Sq Ft |
| 09/03/2022 09/03/22 | Price Changed | $475,000 | -3.0% | $183 / Sq Ft |
| 08/19/2022 08/19/22 | For Sale | $489,900 | +65.1% | $188 / Sq Ft |
| 08/10/2018 08/10/18 | Sold | $296,780 | 0.0% | $116 / Sq Ft |
| 08/08/2018 08/08/18 | Pending | -- | -- | -- |
| 08/18/2017 08/18/17 | For Sale | $296,780 | -- | $116 / Sq Ft |
Tax History Compared to Growth
Tax History
| Year | Tax Paid | Tax Assessment Tax Assessment Total Assessment is a certain percentage of the fair market value that is determined by local assessors to be the total taxable value of land and additions on the property. | Land | Improvement |
|---|---|---|---|---|
| 2024 | $1,806 | $335,900 | $59,000 | $276,900 |
| 2023 | $1,806 | $333,400 | $59,000 | $274,400 |
| 2022 | $1,805 | $333,400 | $59,000 | $274,400 |
| 2021 | $1,837 | $333,400 | $59,000 | $274,400 |
| 2020 | $1,426 | $225,400 | $45,000 | $180,400 |
| 2019 | $1,426 | $180,300 | $45,000 | $135,300 |
| 2018 | $1,140 | $180,300 | $45,000 | $135,300 |
Agents Affiliated with this Home
-
Shane Register Team
S
Seller's Agent in 2023
Shane Register Team
Coldwell Banker Sea Coast Advantage-Midtown
(910) 799-5531
6 in this area
679 Total Sales
-
Paul Martinez
P
Buyer's Agent in 2023
Paul Martinez
Berkshire Hathaway HomeServices Carolina Premier Properties
(910) 458-3739
1 in this area
33 Total Sales
-
J
Seller's Agent in 2018
Jennie Stevens Team
Coldwell Banker Sea Coast Advantage
Map
Source: Hive MLS
MLS Number: 100078134
APN: R07800-006-374-000
- 6520 Woodlee Ln
- 128 Latitude Ln
- 116 Helmsman Dr
- 6232 Sugar Pine Dr
- 105 Helmsman Dr
- 6751 Blacktip Ln
- 113 Rockledge Rd
- 6148 Sugar Pine Dr
- 321 Santa Ana Dr
- 6501 River Vista Dr
- 629 Windgate Dr
- 6814 Lipscomb Dr
- 6424 River Vista Dr
- 637 Hillside Dr
- 429 Rivage Promenade
- 539 Chattooga Place
- 444 Island End Ct
- 505 Rivage Promenade
- 119 River Gate Ln
- 447 Island End Ct
