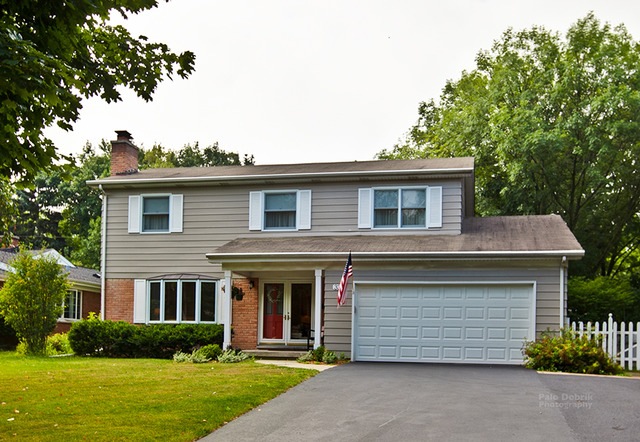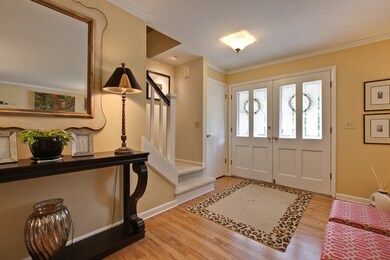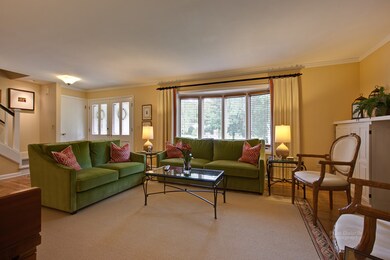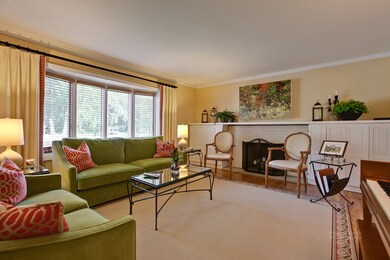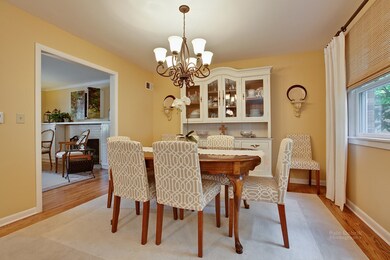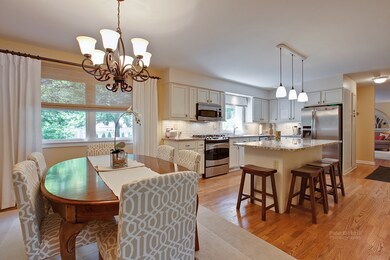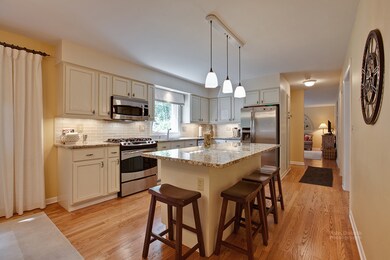
339 W Prospect Ave Lake Bluff, IL 60044
Highlights
- Colonial Architecture
- Wood Flooring
- Attached Garage
- Lake Bluff Elementary School Rated A
- Walk-In Pantry
- Breakfast Bar
About This Home
As of January 2025Stunning home on the West Terrace. Hardwood floors throughout. New kitchen with stainless appliances, granite counters and island. Well proportioned bedrooms. New master bath/ custom closet. Paver brick patio and fenced backyard. Finished basement with defined recreation and office space. Meticulously maintained. Near train, swimming pool, recreation center, golf course, school (K-5), bike path, and Open lands.
Last Agent to Sell the Property
James Warfield
Berkshire Hathaway HomeServices Chicago License #475138325 Listed on: 02/23/2015
Home Details
Home Type
- Single Family
Est. Annual Taxes
- $12,887
Year Built
- 1966
Parking
- Attached Garage
- Garage Transmitter
- Garage Door Opener
- Driveway
- Garage Is Owned
Home Design
- Colonial Architecture
- Brick Exterior Construction
- Slab Foundation
- Asphalt Shingled Roof
- Cedar
Kitchen
- Breakfast Bar
- Walk-In Pantry
- Oven or Range
- Microwave
- Dishwasher
- Kitchen Island
- Disposal
Bedrooms and Bathrooms
- Primary Bathroom is a Full Bathroom
- Dual Sinks
Laundry
- Dryer
- Washer
Utilities
- Forced Air Heating and Cooling System
- Heating System Uses Gas
- Lake Michigan Water
Additional Features
- Wood Flooring
- Partial Basement
- Brick Porch or Patio
Listing and Financial Details
- Homeowner Tax Exemptions
Ownership History
Purchase Details
Home Financials for this Owner
Home Financials are based on the most recent Mortgage that was taken out on this home.Purchase Details
Purchase Details
Home Financials for this Owner
Home Financials are based on the most recent Mortgage that was taken out on this home.Purchase Details
Home Financials for this Owner
Home Financials are based on the most recent Mortgage that was taken out on this home.Purchase Details
Similar Homes in the area
Home Values in the Area
Average Home Value in this Area
Purchase History
| Date | Type | Sale Price | Title Company |
|---|---|---|---|
| Warranty Deed | $730,000 | None Listed On Document | |
| Warranty Deed | $730,000 | None Listed On Document | |
| Quit Claim Deed | -- | None Listed On Document | |
| Warranty Deed | $600,000 | Fort Dearborn Title | |
| Deed | $400,000 | Chicago Title Insurance Co | |
| Interfamily Deed Transfer | -- | None Available |
Mortgage History
| Date | Status | Loan Amount | Loan Type |
|---|---|---|---|
| Open | $329,675 | New Conventional | |
| Closed | $329,675 | New Conventional | |
| Previous Owner | $425,000 | New Conventional | |
| Previous Owner | $480,000 | New Conventional | |
| Previous Owner | $406,000 | New Conventional | |
| Previous Owner | $388,681 | FHA | |
| Previous Owner | $394,685 | FHA |
Property History
| Date | Event | Price | Change | Sq Ft Price |
|---|---|---|---|---|
| 01/14/2025 01/14/25 | Sold | $730,000 | -5.8% | $342 / Sq Ft |
| 11/11/2024 11/11/24 | Pending | -- | -- | -- |
| 11/08/2024 11/08/24 | Price Changed | $775,000 | 0.0% | $363 / Sq Ft |
| 11/08/2024 11/08/24 | For Sale | $775,000 | +29.2% | $363 / Sq Ft |
| 03/31/2015 03/31/15 | Sold | $600,000 | -2.4% | $281 / Sq Ft |
| 02/27/2015 02/27/15 | Pending | -- | -- | -- |
| 02/23/2015 02/23/15 | For Sale | $615,000 | -- | $288 / Sq Ft |
Tax History Compared to Growth
Tax History
| Year | Tax Paid | Tax Assessment Tax Assessment Total Assessment is a certain percentage of the fair market value that is determined by local assessors to be the total taxable value of land and additions on the property. | Land | Improvement |
|---|---|---|---|---|
| 2024 | $12,887 | $206,391 | $87,707 | $118,684 |
| 2023 | $12,535 | $184,715 | $78,496 | $106,219 |
| 2022 | $12,535 | $183,031 | $77,780 | $105,251 |
| 2021 | $12,096 | $181,452 | $77,109 | $104,343 |
| 2020 | $12,373 | $190,499 | $77,548 | $112,951 |
| 2019 | $11,930 | $187,002 | $76,124 | $110,878 |
| 2018 | $11,245 | $181,176 | $74,457 | $106,719 |
| 2017 | $11,149 | $178,147 | $73,212 | $104,935 |
| 2016 | $10,740 | $169,567 | $69,686 | $99,881 |
| 2015 | $10,630 | $159,668 | $65,618 | $94,050 |
| 2014 | $7,878 | $119,695 | $58,912 | $60,783 |
| 2012 | $7,399 | $120,733 | $59,423 | $61,310 |
Agents Affiliated with this Home
-
Michael Rothe
M
Seller's Agent in 2025
Michael Rothe
Redfin Corporation
-
Elizabeth Behling
E
Seller Co-Listing Agent in 2025
Elizabeth Behling
Redfin Corporation
-
Lori Glattly

Buyer's Agent in 2025
Lori Glattly
Berkshire Hathaway HomeServices Chicago
(847) 922-6200
4 in this area
29 Total Sales
-
J
Seller's Agent in 2015
James Warfield
Berkshire Hathaway HomeServices Chicago
-
Nicole Schroeder

Buyer's Agent in 2015
Nicole Schroeder
Midtown Realty Group LLC
(312) 560-8546
7 Total Sales
Map
Source: Midwest Real Estate Data (MRED)
MLS Number: MRD08844266
APN: 12-20-222-003
- 186 W Scranton Ave
- 315 W Washington Ave
- 14 E Woodland Rd
- 1061 Green Bay Rd
- 120 E Scranton Ave Unit 202
- 120 E Scranton Ave Unit 203
- 120 E Scranton Ave Unit 201
- 120 E Scranton Ave Unit 102
- 120 E Scranton Ave Unit 103
- 354 Hirst Ct
- 511 Rockland Rd
- 1302 N Green Bay Rd
- 11 Shagbark Rd
- 1010 Green Bay Rd
- 166 Park Ave
- 1551 N Mckinley Rd
- 321 Newman Ct
- 311 E North Ave
- 300 E Blodgett Ave
- 1539 Greenleaf Ave
