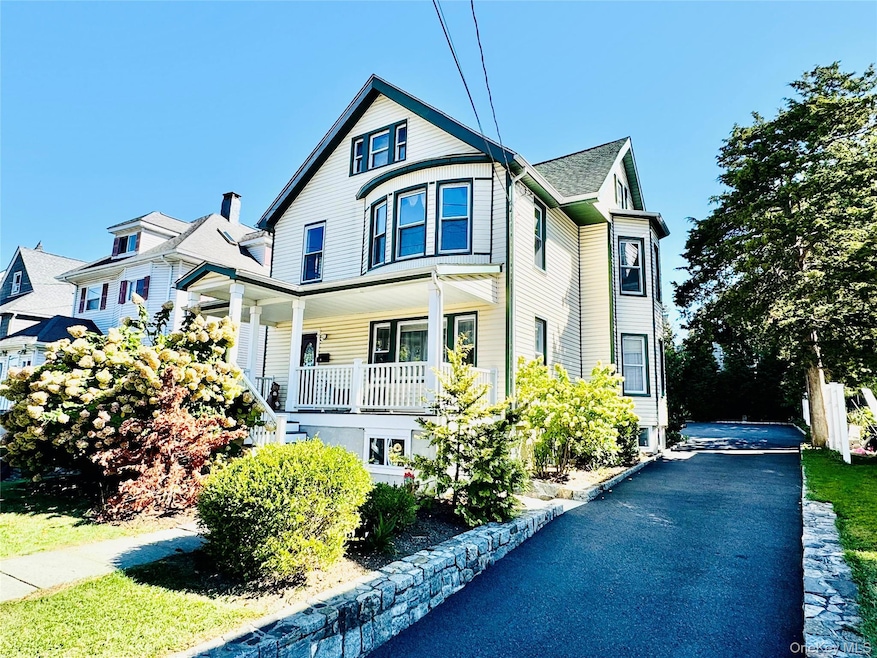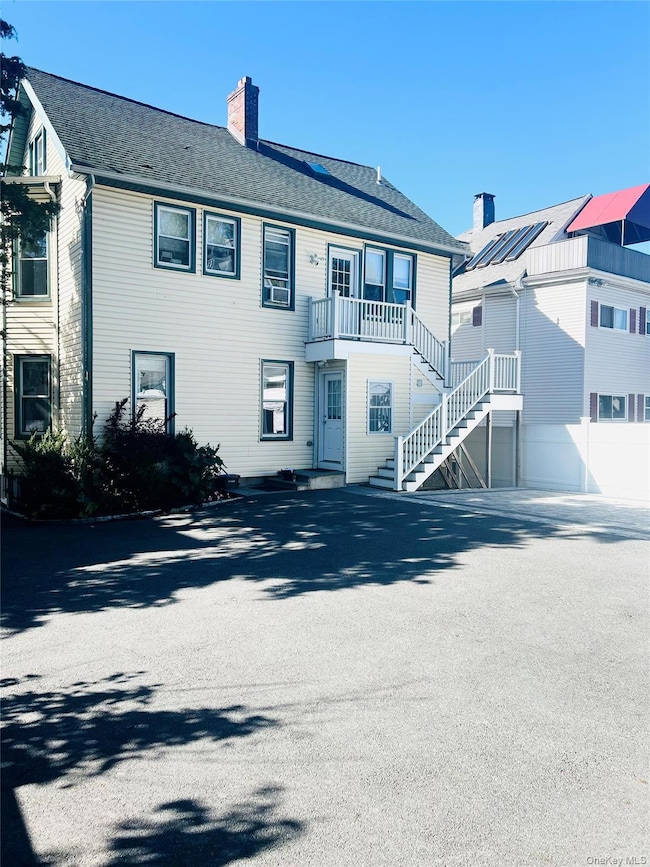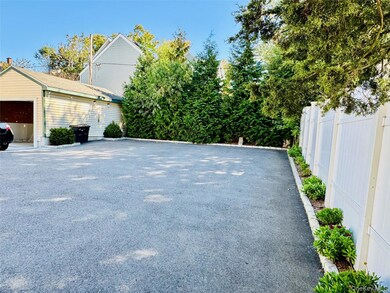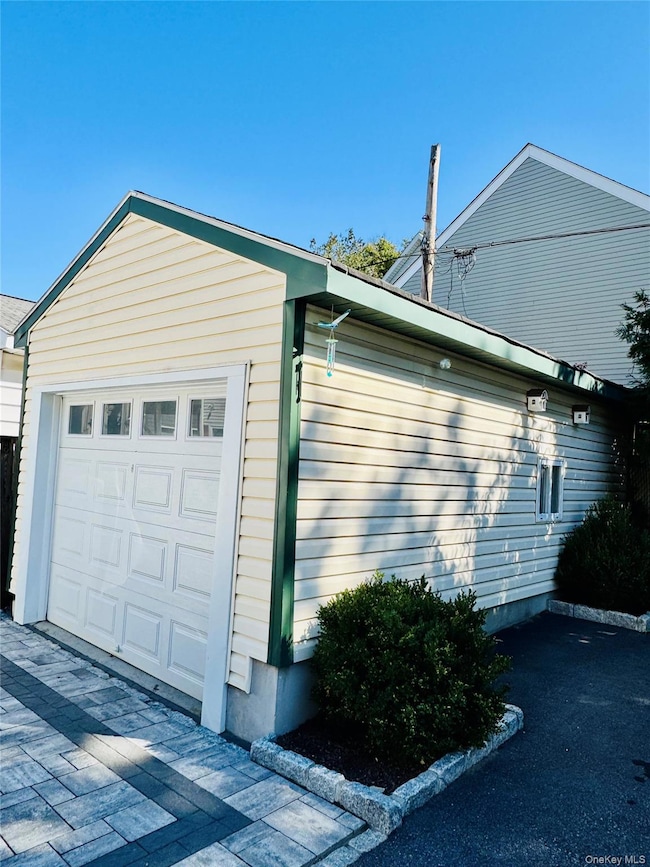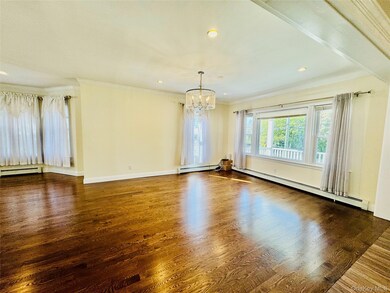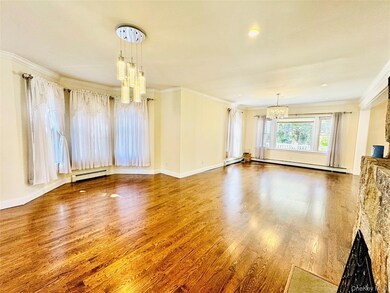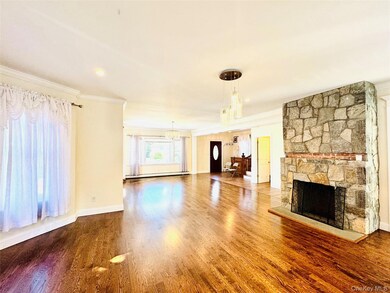339 Washington St Peekskill, NY 10566
Highlights
- Open Floorplan
- Property is near public transit
- Formal Dining Room
- Colonial Architecture
- High Ceiling
- Stainless Steel Appliances
About This Home
Beautifully Renovated Colonial Home for Rent – Steps from the Hudson River! Welcome to this charming Colonial-style home featuring a spacious front porch and over 2,800 sq. ft. of beautifully renovated living space that perfectly blends modern updates with original character. The first floor offers an impressive open-concept layout with a huge living room and dining area, ideal for entertaining. The kitchen includes hardwood cabinets, a pantry, and modern finishes, along with a full tiled bathroom. A back door leads to a cozy private patio, perfect for relaxing or BBQs. Upstairs, you’ll find three comfortable bedrooms, a full bathroom, and two bonus office spaces, ideal for remote work or study areas. The walk-out lower level expands the living space with a family room, two additional bedrooms, a full bathroom, and a laundry room for added convenience. Parking is easy with a one-car garage and a spacious driveway offering plenty of additional space. A commuter’s dream, this home is located less than half a mile from the Peekskill Metro-North Station, public transportation, and shopping. Enjoy being within walking distance to two beautiful Hudson River parks — Scenic Hudson Park at Peekskill Landing and Riverfront Green Park — both offering walking paths, playgrounds, picnic areas, and stunning river views. Don’t miss this rare rental opportunity combining charm, space, and unbeatable location!
Listing Agent
Keller Williams Realty Partner Brokerage Phone: 914-962-0007 License #10401249991 Listed on: 10/09/2025

Home Details
Home Type
- Single Family
Est. Annual Taxes
- $17,418
Year Built
- Built in 1930
Lot Details
- 6,098 Sq Ft Lot
- Fenced
Parking
- 1 Car Garage
- Driveway
Home Design
- Colonial Architecture
- Frame Construction
Interior Spaces
- 2,800 Sq Ft Home
- Open Floorplan
- Crown Molding
- High Ceiling
- Formal Dining Room
- Laundry Room
Kitchen
- Gas Range
- Microwave
- Stainless Steel Appliances
Bedrooms and Bathrooms
- 5 Bedrooms
- Bathroom on Main Level
- 3 Full Bathrooms
Finished Basement
- Walk-Out Basement
- Laundry in Basement
Outdoor Features
- Patio
Location
- Property is near public transit
- Property is near schools
- Property is near shops
Schools
- Hillcrest Elementary School
- Peekskill Middle School
- Peekskill High School
Utilities
- No Cooling
- Baseboard Heating
- Heating System Uses Natural Gas
- Natural Gas Connected
Community Details
- Breed Restrictions
Listing and Financial Details
- 12-Month Minimum Lease Term
- Assessor Parcel Number 1200-033-013-00001-000-0017
Map
Source: OneKey® MLS
MLS Number: 922698
APN: 1200-033-013-00001-000-0017
- 728 Frost Ave
- 410 Dyckman St
- 317 Ringgold St
- 136 Hudson Ave
- 334 Union Ave
- 609 Ridge St
- 527 Union Ave
- 27 Waterview Estate
- 16 Waterview Estate
- 32 Waterview Estate Unit 32
- 112 Riverbend Dr
- 226 Walnut St
- 125 Depew St Unit C
- 421 Northview Ct
- 527 Viewpoint Terrace
- 214 Waterside Close Unit 181
- 111 Viewpoint Terrace
- 710 Main St
- 223 Viewpoint Terrace
- 1120 Elm St
- 906 South St Unit 2
- 16 S Division St Unit 3A
- 939 Central Ave Unit 3
- 1 St Marys Convent
- 1049 Main St Unit 2
- 115 N Division St Unit 2A
- 206 Chateau Rive Unit 206
- 305 Chateau Rive Unit 305
- 403 Chateau Rive Unit 403
- 36 Welcher Ave
- 150 Overlook Ave Unit 1S
- 2 Lakeview Dr
- 1701 Crompond Rd Unit 6201
- 1701 Crompond Rd
- 50 Bayberry Dr
- 3208 Villa at the Woods
- 1002 N Division St Unit 1004 Unit B
- 6 Pheasant Walk Unit 2D
- 2091 Maple Ave
- 275 Craft Ln
