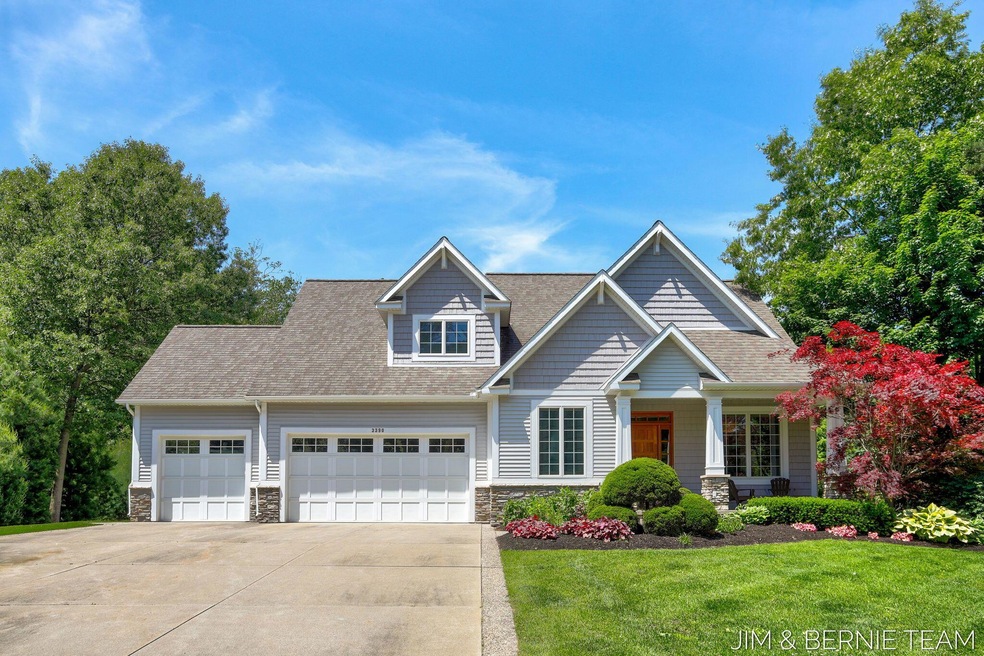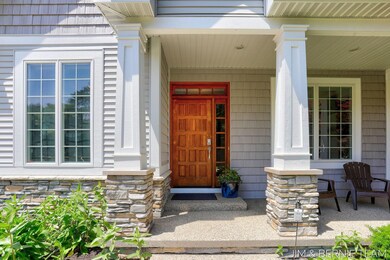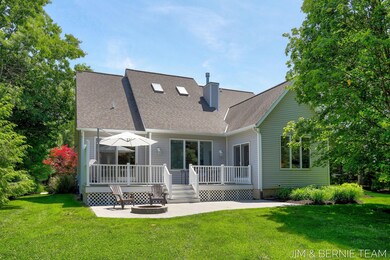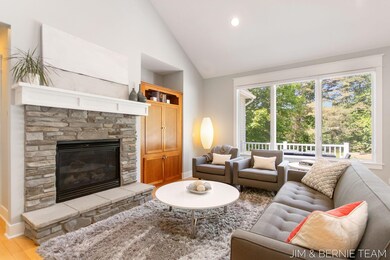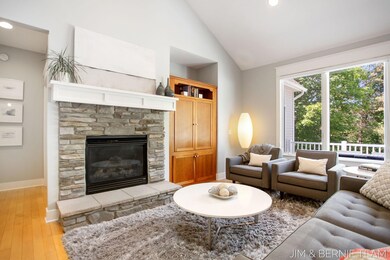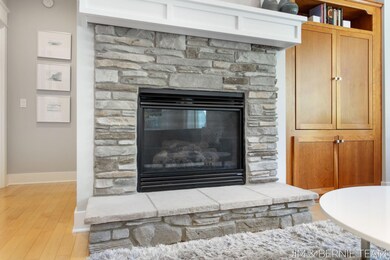
3390 Gaslight Ln Unit 3 Saugatuck, MI 49453
Highlights
- Deck
- Traditional Architecture
- 3 Car Attached Garage
- Douglas Elementary School Rated A
- Porch
- Brick or Stone Mason
About This Home
As of August 2024Welcome to Gaslight Estates, this home is an exquisite 3600+ square feet in the Saugatuck Public School District. Featuring 5 bedrooms, 3 full and 1 half baths, with the primary suite on the main floor, main floor laundry, an office/study space upstairs, a large wet bar area and recreation space, with additional full bath and generous sized bedroom on the lower level. The kitchen features tons of cabinet space, solid surface countertops, tile backsplash, stainless appliances with double oven, gas cooktop, and a center island with sink and dishwasher, overlooking the breakfast area and living room. A formal dining area at the front of the home provides that perfect space for a quiet gathering, along with a guest bath and bedroom (currently being used as an office). The primary suite overlooks the back deck and yard with a bathroom that is an oasis of relaxation with double vanity, soaking tub, walk-in shower, and private water closet, along with direct access to the roomy closet space. Two additional bedrooms, a full bath, and study space are found upstairs, and in the lower level an abundant amount of recreation / game room space with large wet bar, and yet another bedroom and full bath. The 3 stall garage provides space for storage and parking out of the elements, and the underground sprinkling system will help keep the yard lush and green for plenty of enjoyment during the outdoor seasons. Just a short distance to both downtown Saugatuck & Douglas, along with all the grand Lake Michigan beaches surrounding this area.
Home Details
Home Type
- Single Family
Est. Annual Taxes
- $6,898
Year Built
- Built in 2008
Lot Details
- 0.46 Acre Lot
- Lot Dimensions are 107 x 188
- Shrub
- Sprinkler System
HOA Fees
- $38 Monthly HOA Fees
Parking
- 3 Car Attached Garage
Home Design
- Traditional Architecture
- Brick or Stone Mason
- Composition Roof
- Vinyl Siding
- Stone
Interior Spaces
- 3,688 Sq Ft Home
- 2-Story Property
- Gas Log Fireplace
- Living Room with Fireplace
Kitchen
- Built-In Gas Oven
- Cooktop
- Microwave
- Dishwasher
- Kitchen Island
- Disposal
Bedrooms and Bathrooms
- 5 Bedrooms | 2 Main Level Bedrooms
Laundry
- Laundry on main level
- Dryer
- Washer
Basement
- Basement Fills Entire Space Under The House
- Natural lighting in basement
Outdoor Features
- Deck
- Patio
- Porch
Utilities
- Forced Air Heating and Cooling System
- Heating System Uses Natural Gas
- Natural Gas Water Heater
Community Details
- $200 HOA Transfer Fee
Map
Home Values in the Area
Average Home Value in this Area
Property History
| Date | Event | Price | Change | Sq Ft Price |
|---|---|---|---|---|
| 08/16/2024 08/16/24 | Sold | $850,000 | -2.8% | $230 / Sq Ft |
| 07/23/2024 07/23/24 | Pending | -- | -- | -- |
| 07/02/2024 07/02/24 | Price Changed | $874,900 | -2.8% | $237 / Sq Ft |
| 06/04/2024 06/04/24 | For Sale | $899,900 | +130.8% | $244 / Sq Ft |
| 03/03/2016 03/03/16 | Sold | $389,900 | 0.0% | $134 / Sq Ft |
| 03/03/2016 03/03/16 | Pending | -- | -- | -- |
| 03/03/2016 03/03/16 | For Sale | $389,900 | +38.7% | $134 / Sq Ft |
| 01/12/2012 01/12/12 | Sold | $281,032 | -12.2% | $119 / Sq Ft |
| 01/11/2012 01/11/12 | Pending | -- | -- | -- |
| 08/24/2011 08/24/11 | For Sale | $319,900 | -- | $136 / Sq Ft |
Tax History
| Year | Tax Paid | Tax Assessment Tax Assessment Total Assessment is a certain percentage of the fair market value that is determined by local assessors to be the total taxable value of land and additions on the property. | Land | Improvement |
|---|---|---|---|---|
| 2024 | -- | $422,600 | $46,300 | $376,300 |
| 2023 | $6,615 | $348,100 | $40,000 | $308,100 |
| 2022 | $6,399 | $310,700 | $30,000 | $280,700 |
| 2021 | $6,163 | $292,100 | $30,000 | $262,100 |
| 2020 | $5,693 | $250,400 | $30,000 | $220,400 |
| 2019 | $5,350 | $220,500 | $30,000 | $190,500 |
| 2018 | $5,350 | $201,000 | $30,000 | $171,000 |
| 2017 | $0 | $189,600 | $30,000 | $159,600 |
| 2016 | $0 | $142,000 | $21,000 | $121,000 |
| 2015 | -- | $142,000 | $21,000 | $121,000 |
| 2014 | -- | $134,500 | $18,500 | $116,000 |
| 2013 | -- | $144,300 | $18,500 | $125,800 |
Mortgage History
| Date | Status | Loan Amount | Loan Type |
|---|---|---|---|
| Open | $550,000 | New Conventional | |
| Previous Owner | $125,000 | Adjustable Rate Mortgage/ARM | |
| Previous Owner | $270,000 | New Conventional | |
| Previous Owner | $58,500 | Credit Line Revolving | |
| Previous Owner | $35,000 | Credit Line Revolving | |
| Previous Owner | $273,760 | FHA | |
| Previous Owner | $244,000 | Purchase Money Mortgage | |
| Previous Owner | $45,750 | Future Advance Clause Open End Mortgage | |
| Previous Owner | $319,200 | Unknown |
Deed History
| Date | Type | Sale Price | Title Company |
|---|---|---|---|
| Warranty Deed | $850,000 | Chicago Title | |
| Interfamily Deed Transfer | -- | None Available | |
| Warranty Deed | $389,900 | Lighthouse Title Inc | |
| Warranty Deed | $305,000 | Chicago Title | |
| Warranty Deed | $68,000 | Lighthouse Title Inc |
Similar Homes in Saugatuck, MI
Source: Southwestern Michigan Association of REALTORS®
MLS Number: 24028035
APN: 20-165-003-00
- 6550 Old Singapore Trail Unit 10A
- 6561 Old Singapore Trail
- 713 N Maple St
- 3325 Blue Star Hwy
- 0 Sugar Hill Ct Unit 3 22025060
- 3486 65th St
- 979 Maplewood Dr
- 6439 Daniel Dr
- 0 V/L Blue Star Hwy
- 3480 64th St
- 6475 Old Allegan Rd
- Lot Jack Wilson Rd
- 888 Holland St
- 1 Old Allegan Rd
- 530 Spear St
- 810 Allegan St
- Parcel 2 66th 135th St
- Lot 2 Blue Star Hwy
- 417 Francis St
- Parcel 1 66th 135th Holland St
