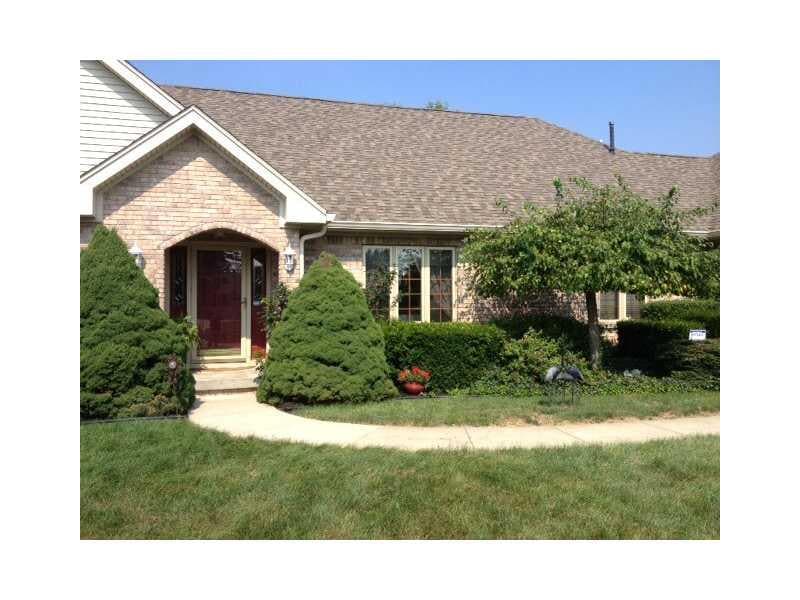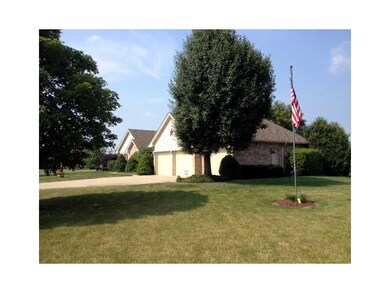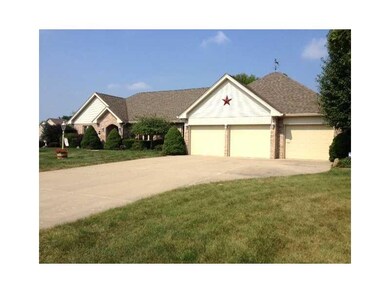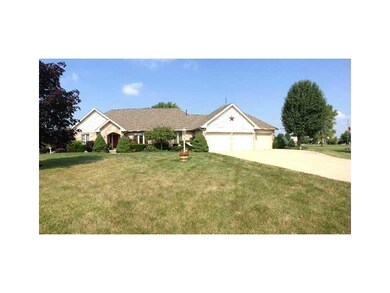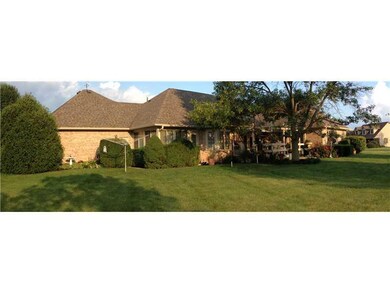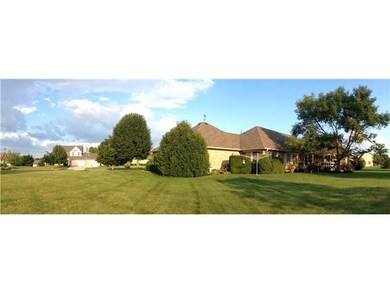
3390 S Willow Grove Dr New Palestine, IN 46163
Estimated Value: $382,000 - $407,000
Highlights
- 0.92 Acre Lot
- Vaulted Ceiling
- Tray Ceiling
- New Palestine Jr High School Rated A-
- Ranch Style House
- Walk-In Closet
About This Home
As of November 2013Quality Dennis Rice built 3 Br brick ranch on .92 acre corner lot. Slate entry, interior brick wall w/Roman Archways. Lrg formal DR w/step up ceiling & dental moulding. 23x12 kit w/bay wnd, center island, & tons of counter space. Comfortable 3 season room off kit. Mst Br has lighted tray ceiling, double sink vanity, garden tub, & sep shower stall. upgrades: Ht pump w/gas furn backup, Nat WDWK, fluted doorways, 6 panel drs, handicapped accessible. Reverse osmosis wtr system.
Last Agent to Sell the Property
F.C. Tucker Company License #RB14013037 Listed on: 07/19/2013

Home Details
Home Type
- Single Family
Est. Annual Taxes
- $1,990
Year Built
- Built in 1994
Lot Details
- 0.92
Home Design
- Ranch Style House
- Brick Exterior Construction
Interior Spaces
- 2,039 Sq Ft Home
- Tray Ceiling
- Vaulted Ceiling
- Window Screens
- Crawl Space
- Attic Access Panel
- Security System Owned
Kitchen
- Electric Oven
- Built-In Microwave
- Dishwasher
- Disposal
Bedrooms and Bathrooms
- 3 Bedrooms
- Walk-In Closet
Parking
- Garage
- Driveway
Utilities
- Forced Air Heating and Cooling System
- Heat Pump System
- Well
- Gas Water Heater
- Water Purifier
- Septic Tank
Additional Features
- Handicap Accessible
- 0.92 Acre Lot
Community Details
- Association fees include insurance, maintenance, trash
- Willow Grove Subdivision
Listing and Financial Details
- Assessor Parcel Number 300924202046000012
Ownership History
Purchase Details
Home Financials for this Owner
Home Financials are based on the most recent Mortgage that was taken out on this home.Similar Homes in New Palestine, IN
Home Values in the Area
Average Home Value in this Area
Purchase History
| Date | Buyer | Sale Price | Title Company |
|---|---|---|---|
| Jones Matthew P | -- | Stewart Title Co |
Mortgage History
| Date | Status | Borrower | Loan Amount |
|---|---|---|---|
| Open | Jones Matthew P | $226,018 |
Property History
| Date | Event | Price | Change | Sq Ft Price |
|---|---|---|---|---|
| 11/25/2013 11/25/13 | Sold | $221,500 | -1.5% | $109 / Sq Ft |
| 07/29/2013 07/29/13 | Pending | -- | -- | -- |
| 07/19/2013 07/19/13 | For Sale | $224,900 | -- | $110 / Sq Ft |
Tax History Compared to Growth
Tax History
| Year | Tax Paid | Tax Assessment Tax Assessment Total Assessment is a certain percentage of the fair market value that is determined by local assessors to be the total taxable value of land and additions on the property. | Land | Improvement |
|---|---|---|---|---|
| 2024 | $3,184 | $368,700 | $70,000 | $298,700 |
| 2023 | $3,184 | $329,500 | $70,000 | $259,500 |
| 2022 | $2,216 | $265,000 | $38,000 | $227,000 |
| 2021 | $1,968 | $218,100 | $38,000 | $180,100 |
| 2020 | $1,846 | $218,100 | $38,000 | $180,100 |
| 2019 | $1,973 | $222,800 | $38,000 | $184,800 |
| 2018 | $1,879 | $222,800 | $38,000 | $184,800 |
| 2017 | $1,922 | $221,100 | $38,000 | $183,100 |
| 2016 | $2,074 | $220,900 | $34,500 | $186,400 |
| 2014 | $2,182 | $213,200 | $26,000 | $187,200 |
| 2013 | -- | $188,500 | $26,000 | $162,500 |
Agents Affiliated with this Home
-
Mick Deane

Seller's Agent in 2013
Mick Deane
F.C. Tucker Company
(317) 849-5050
4 in this area
61 Total Sales
-
Todd Sacksteder

Buyer's Agent in 2013
Todd Sacksteder
S & W Real Estate LLC
(317) 523-5533
63 Total Sales
Map
Source: MIBOR Broker Listing Cooperative®
MLS Number: MBR21245531
APN: 30-09-24-202-046.000-012
- 2974 S Kings Way
- 6589 S Kings Way
- 0 W 600 S Unit MBR22040612
- 6077 W David Wayne Dr
- 3819 S Village Dr
- 2263 S Carlota Dr
- 2237 S Copperstone Dr
- 4152 S Creekside Dr
- 7594 W Williamswood Dr
- 3948 S Woodfield Dr
- 4123 S Village Row
- 3052 S Fielding Rd
- 7648 W Williamswood Dr
- 7824 Magnolia St
- 2209 S Logan Dr
- 7888 Magnolia St
- 7872 Magnolia St
- 7877 Magnolia St
- 7904 Magnolia St
- 7909 Magnolia St
- 3390 S Willow Grove Dr
- 3393 S Willow Grove Dr
- 6710 W Suncloud Dr
- 3371 S Willow Grove Dr
- 3407 S Willow Grove Dr
- 3349 S Willow Grove Dr
- 6703 W Suncloud Dr
- 3439 S Willow Grove Dr
- 6720 W Suncloud Dr
- 6711 W Suncloud Dr
- 6705 W Willow Grove Dr
- 6639 W Cross Trail
- 6719 W Willow Grove Dr
- 3380 S Rosewind Dr
- 3364 S Rosewind Dr
- 6702 W Willow Grove Dr
- 6723 W Suncloud Dr
- 6732 W Suncloud Dr
- 6731 W Willow Grove Dr
- 6710 W Willow Grove Dr
