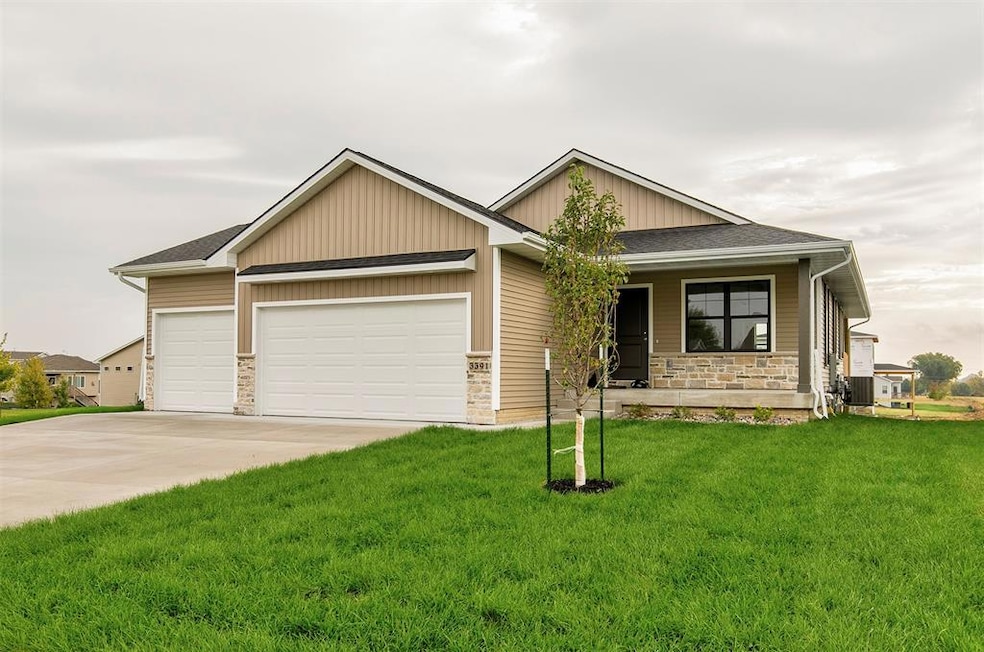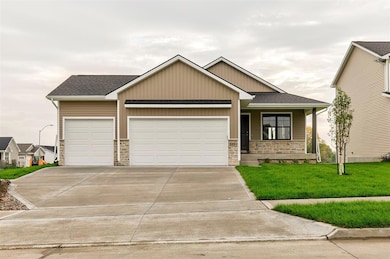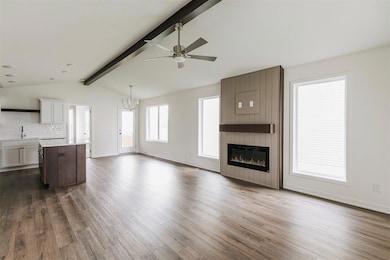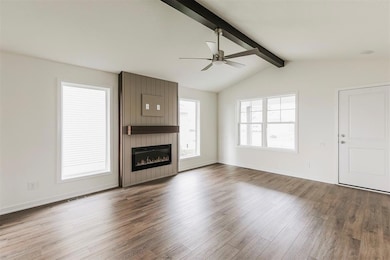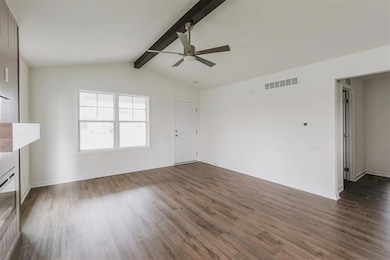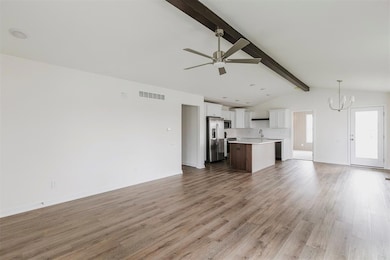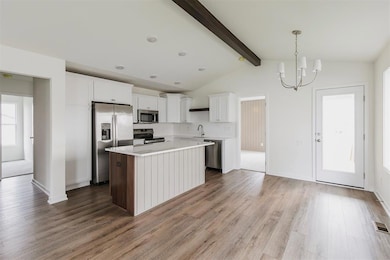3391 Brook Landing Ct Des Moines, IA 50317
Capitol Heights NeighborhoodEstimated payment $1,860/month
Highlights
- New Construction
- Ranch Style House
- Mud Room
- Vaulted Ceiling
- Corner Lot
- Eat-In Kitchen
About This Home
The Luna plan is a spacious, ranch plan that has: 3 Beds, 2 Baths, 1,350 finished SF, 3-car garage w/ openers/keypad, covered porch, covered deck, & 5 yr. tax abatement all on a large corner lot! The main living area has vaulted ceilings w/ wood beam, electric fireplace w/ shiplap, Waterproof LVP flooring in kitchen-living-baths-laundry, Quartz countertops, white cabinets w/ soft close doors, tile backsplash, center island w/ shiplap & SS appliances w/ refrigerator. Master suite is tucked away in back of home by the covered deck & includes fan/light, shiplap bed wall, double vanity, shower, 2 floating shelves above toilet & walk-in closet. Off the garage is the big laundry room w/ mud bench & open stair rail to basement. Main floor also has 2 other bedrooms & guest bath w/ linen closet. Basement is unfinished, but pre-plumbed for bath & ready for future finish. Exterior features include no maintenance vinyl siding, 30 yr. shingles, cultured stone, landscaping, fully sodded yard, & covered deck! 1 year builder warranty & 5-year tax abatement included. Use Preferred lender & get up to $2,000 in closing costs. Development is conveniently located close to parks, trails, shopping & schools. All photos are of actual home.
Home Details
Home Type
- Single Family
Year Built
- Built in 2025 | New Construction
Lot Details
- 10,241 Sq Ft Lot
- Corner Lot
- Property is zoned PUD
HOA Fees
- $13 Monthly HOA Fees
Home Design
- Ranch Style House
- Frame Construction
- Asphalt Shingled Roof
- Stone Siding
- Vinyl Siding
Interior Spaces
- 1,332 Sq Ft Home
- Vaulted Ceiling
- Electric Fireplace
- Mud Room
- Family Room
- Dining Area
- Unfinished Basement
- Basement Window Egress
- Fire and Smoke Detector
Kitchen
- Eat-In Kitchen
- Stove
- Microwave
- Dishwasher
Flooring
- Carpet
- Luxury Vinyl Plank Tile
Bedrooms and Bathrooms
- 3 Main Level Bedrooms
Laundry
- Laundry Room
- Laundry on main level
Parking
- 3 Car Attached Garage
- Driveway
Outdoor Features
- Covered Deck
Utilities
- Forced Air Heating and Cooling System
- Cable TV Available
Community Details
- Stanbrough Realty Company Association, Phone Number (515) 334-3345
- Built by Kimberley Development
Listing and Financial Details
- Assessor Parcel Number 06000712410028
Map
Home Values in the Area
Average Home Value in this Area
Tax History
| Year | Tax Paid | Tax Assessment Tax Assessment Total Assessment is a certain percentage of the fair market value that is determined by local assessors to be the total taxable value of land and additions on the property. | Land | Improvement |
|---|---|---|---|---|
| 2025 | -- | $320 | $320 | -- |
| 2024 | -- | $320 | $320 | $0 |
| 2023 | $0 | $320 | $320 | $0 |
| 2022 | -- | $320 | $320 | $0 |
| 2021 | $0 | $320 | $320 | $0 |
Property History
| Date | Event | Price | List to Sale | Price per Sq Ft |
|---|---|---|---|---|
| 09/14/2025 09/14/25 | For Sale | $349,900 | -- | $263 / Sq Ft |
Source: Des Moines Area Association of REALTORS®
MLS Number: 726229
APN: 060/00712-410-028
- 5397 Brook View Ave
- 3351 Brook Landing Ct
- 5440 Leyden Ave
- 3417 E 53rd Ct
- 3201 Brook Landing Ct
- 5604 Leyden Ave
- 5221 Village Run Ave Unit 1503
- 3530 Brook View Dr
- 5610 Leyden Ave
- 632 34th Ave SW
- 3701 Brook Ridge Ct Unit 1005
- 3119 Woodbury Cir
- 3132 Woodbury Cir
- 3127 Woodbury Cir
- 3108 Woodbury Cir
- 5656 Brook View Ave
- 3413 Brook Run Dr
- 2965 NE 52nd Ct
- 5645 Walnut Ridge Dr
- 5650 Walnut Ridge Dr
- 3799 Village Run Dr
- 1827 34th Ave SW
- 5115 NE 23rd Ave
- 2165 Copper Wynd Dr
- 1490 34th Ave SW
- 4216 50th St
- 4282 E 50th St
- 4014 Hubbell Ave
- 3909 Hubbell Ave
- 526 43rd St SW
- 935 Sherrylynn Blvd
- 3722 Hubbell Ave
- 908 8th St SW
- 3600 Kennedy Dr
- 5327 Jennifer Dr
- 3540 E Douglas Ave
- 2570 1st Ave S
- 770 N Pleasant Hill Blvd
- 660 N Pleasant Hill Blvd
- 595 N Pleasant Hill Blvd
