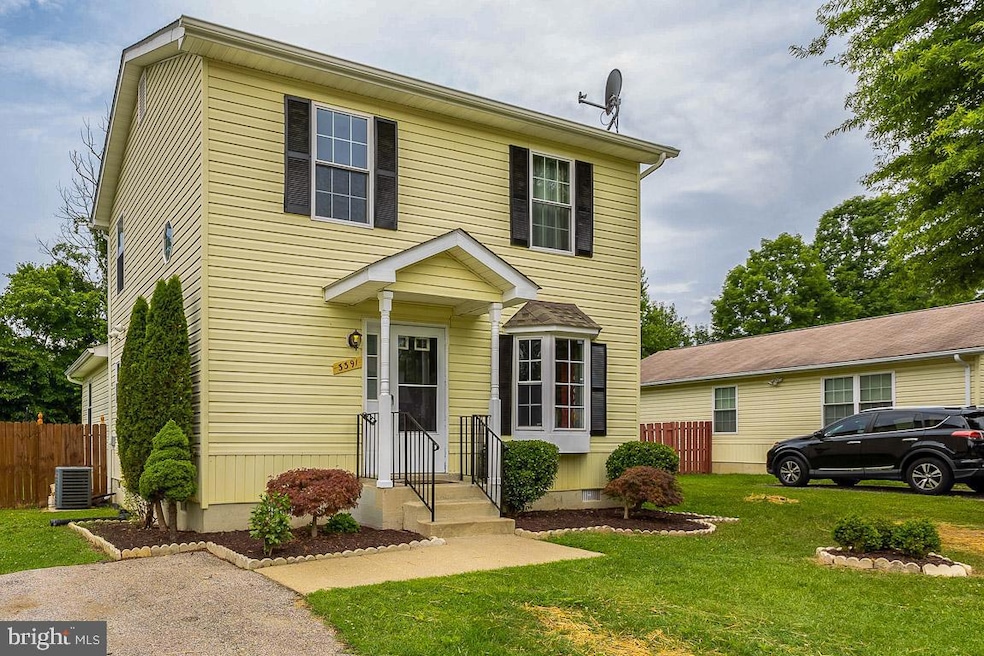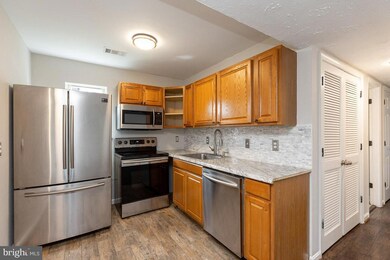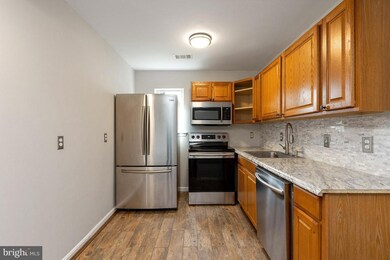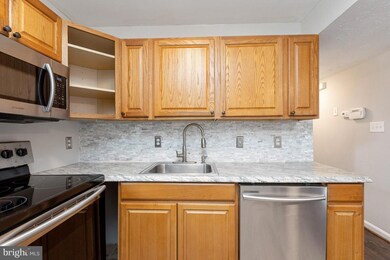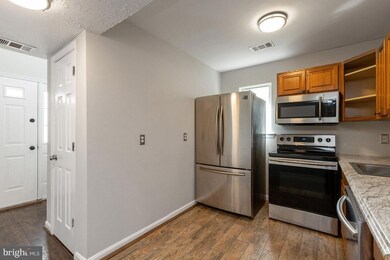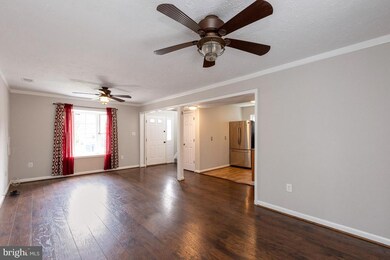
3391 Lox St Indian Head, MD 20640
Highlights
- Gourmet Kitchen
- Colonial Architecture
- Wood Flooring
- Open Floorplan
- Deck
- Main Floor Bedroom
About This Home
As of July 2022Amazing 2 levels, 4 beds, 2 baths colonial with main level bedroom and bathroom. This home was recently renovated in 2018 with new carpet and padding, roof and downspouts, patio doors, water heater, wide plank wood grain flooring, stainless steel kitchen appliances, and wood grain ceramic tiles floor in the bathroom. Freshly painted in 2022.
Open concept kitchen overlooking a cozy family/dining room space with a walkout to the back deck and spacious fenced in backyard with two sheds. The kitchen features updated stainless steel appliances, beautiful backsplash, and tile floor.
Upstairs features 3 spacious bedrooms and a full bath -- rounding out 1400 sq ft of living space.
The house is located only a few minutes drive from the Bryans Road Shopping Mall with Food Lion and restaurants. Easy access to numerous shops and restaurants in La Plata, St. Charles, Waldorf and National Harbor. Short commute to Joint Base Andrews and DC.
Last Agent to Sell the Property
Samson Properties License #0225267015 Listed on: 06/02/2022

Home Details
Home Type
- Single Family
Est. Annual Taxes
- $2,815
Year Built
- Built in 2003 | Remodeled in 2018
Lot Details
- 6,707 Sq Ft Lot
- Property is Fully Fenced
- Privacy Fence
- Wood Fence
- Board Fence
- Property is in very good condition
- Property is zoned WCD
HOA Fees
- $17 Monthly HOA Fees
Parking
- 1 Parking Space
Home Design
- Colonial Architecture
- Permanent Foundation
- Shingle Roof
- Vinyl Siding
Interior Spaces
- 1,380 Sq Ft Home
- Property has 2 Levels
- Open Floorplan
- Double Pane Windows
- Family Room Off Kitchen
- Wood Flooring
Kitchen
- Gourmet Kitchen
- Electric Oven or Range
- Built-In Microwave
- Dishwasher
- Stainless Steel Appliances
- Disposal
Bedrooms and Bathrooms
Laundry
- Laundry on main level
- Dryer
- Washer
Outdoor Features
- Deck
- Shed
Schools
- J. C. Parks Elementary School
- General Smallwood Middle School
- Lackey High School
Utilities
- Forced Air Heating and Cooling System
- Natural Gas Water Heater
Community Details
- Brawner Estates Homeowners Association
- Brawner's Estates Subdivision
Listing and Financial Details
- Tax Lot 80
- Assessor Parcel Number 0907075855
Ownership History
Purchase Details
Home Financials for this Owner
Home Financials are based on the most recent Mortgage that was taken out on this home.Purchase Details
Home Financials for this Owner
Home Financials are based on the most recent Mortgage that was taken out on this home.Purchase Details
Home Financials for this Owner
Home Financials are based on the most recent Mortgage that was taken out on this home.Purchase Details
Purchase Details
Home Financials for this Owner
Home Financials are based on the most recent Mortgage that was taken out on this home.Purchase Details
Home Financials for this Owner
Home Financials are based on the most recent Mortgage that was taken out on this home.Purchase Details
Similar Homes in Indian Head, MD
Home Values in the Area
Average Home Value in this Area
Purchase History
| Date | Type | Sale Price | Title Company |
|---|---|---|---|
| Deed | $337,500 | -- | |
| Deed | $215,000 | First American Title Ins Co | |
| Deed | $140,000 | None Available | |
| Trustee Deed | $263,900 | None Available | |
| Deed | $263,900 | -- | |
| Deed | $263,900 | -- | |
| Deed | $41,500 | -- |
Mortgage History
| Date | Status | Loan Amount | Loan Type |
|---|---|---|---|
| Open | $11,661 | FHA | |
| Open | $331,386 | FHA | |
| Previous Owner | $217,171 | New Conventional | |
| Previous Owner | $160,000 | New Conventional | |
| Previous Owner | $140,000 | New Conventional | |
| Previous Owner | $263,900 | Purchase Money Mortgage | |
| Previous Owner | $263,900 | Purchase Money Mortgage | |
| Closed | -- | No Value Available |
Property History
| Date | Event | Price | Change | Sq Ft Price |
|---|---|---|---|---|
| 07/27/2022 07/27/22 | Sold | $337,500 | +0.7% | $245 / Sq Ft |
| 06/20/2022 06/20/22 | Pending | -- | -- | -- |
| 06/15/2022 06/15/22 | For Sale | $335,000 | -0.7% | $243 / Sq Ft |
| 06/02/2022 06/02/22 | Off Market | $337,500 | -- | -- |
| 11/08/2018 11/08/18 | Sold | $215,000 | +2.4% | $156 / Sq Ft |
| 10/02/2018 10/02/18 | For Sale | $210,000 | 0.0% | $152 / Sq Ft |
| 10/01/2018 10/01/18 | Pending | -- | -- | -- |
| 09/19/2018 09/19/18 | For Sale | $210,000 | +50.0% | $152 / Sq Ft |
| 09/14/2012 09/14/12 | Sold | $140,000 | -3.4% | $174 / Sq Ft |
| 08/03/2012 08/03/12 | Pending | -- | -- | -- |
| 06/25/2012 06/25/12 | For Sale | $144,999 | -- | $180 / Sq Ft |
Tax History Compared to Growth
Tax History
| Year | Tax Paid | Tax Assessment Tax Assessment Total Assessment is a certain percentage of the fair market value that is determined by local assessors to be the total taxable value of land and additions on the property. | Land | Improvement |
|---|---|---|---|---|
| 2024 | $3,571 | $247,700 | $0 | $0 |
| 2023 | $3,294 | $230,500 | $0 | $0 |
| 2022 | $3,077 | $213,300 | $70,100 | $143,200 |
| 2021 | $6,166 | $196,867 | $0 | $0 |
| 2020 | $2,598 | $180,433 | $0 | $0 |
| 2019 | $5,108 | $164,000 | $60,100 | $103,900 |
| 2018 | $2,079 | $157,833 | $0 | $0 |
| 2017 | $2,055 | $151,667 | $0 | $0 |
| 2016 | -- | $145,500 | $0 | $0 |
| 2015 | $1,836 | $145,500 | $0 | $0 |
| 2014 | $1,836 | $145,500 | $0 | $0 |
Agents Affiliated with this Home
-
Pinyo Bhulipongsanon

Seller's Agent in 2022
Pinyo Bhulipongsanon
Samson Properties
(571) 969-6514
1 in this area
133 Total Sales
-
Shawntay E. Hill

Buyer's Agent in 2022
Shawntay E. Hill
Real Broker, LLC
(240) 606-1470
2 in this area
118 Total Sales
-
Jonathan Benya

Seller's Agent in 2018
Jonathan Benya
EXP Realty, LLC
(301) 653-8113
1 in this area
107 Total Sales
-
Evette Skinner

Buyer's Agent in 2018
Evette Skinner
CENTURY 21 Envision
(410) 841-9522
4 Total Sales
-
Kent Eley

Seller's Agent in 2012
Kent Eley
Century 21 New Millennium
(703) 803-3895
146 Total Sales
-
B
Seller Co-Listing Agent in 2012
Betsy Hudson
Century 21 New Millennium
Map
Source: Bright MLS
MLS Number: MDCH2012980
APN: 07-075855
- 3395 Lox St
- 3801 Glem Ct
- 3359 Lox St
- 3808 Glem Ct
- 6695 Hungerford Rd
- 3720 Laurel Dr
- 6620 Captain Johns Ct
- 6708 Pauline Ct
- 6716 Pauline Ct
- 6657 Brooky Place
- 6653 Brooky Place
- 2817 Waters Edge Ct
- 5825 Monmouth Ct
- 5804 Monmouth Ct
- 6799 Amherst Rd
- 6850 Matthews Rd
- 2760 Cheyenne Ct
- 0 Billingsley Rd Unit MDCH2042444
- 6639 Bucknell Rd
- 6775 Amherst Rd
