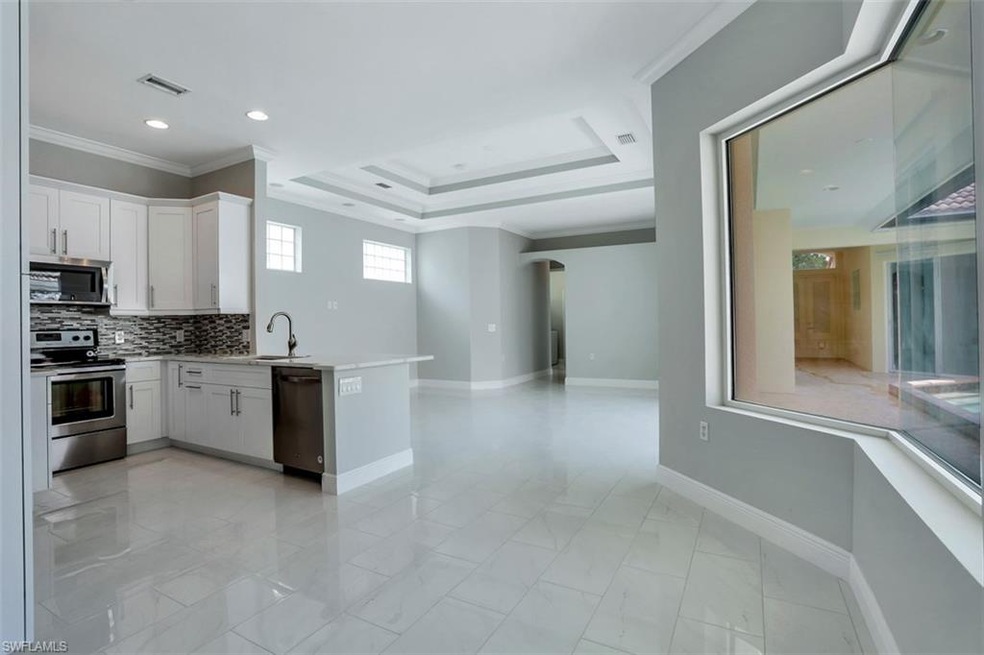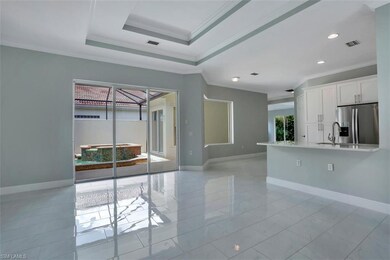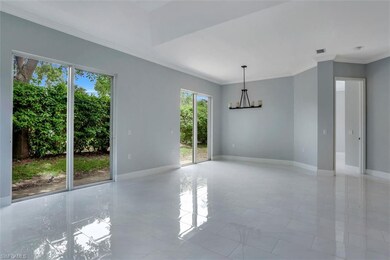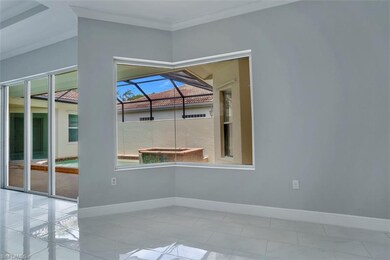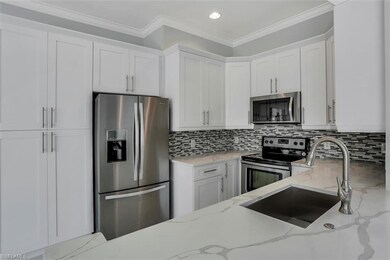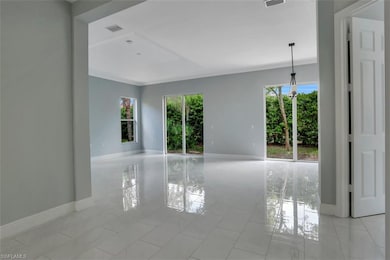
3391 Sandpiper Way Naples, FL 34109
Bridgewater Bay NeighborhoodHighlights
- Community Cabanas
- Fitness Center
- Vaulted Ceiling
- Osceola Elementary School Rated A
- Clubhouse
- Jetted Tub in Primary Bathroom
About This Home
As of April 2022REDUCED TO $460,000 LISTED WELL BELOW LAST APPRAISED VALUE! The ONLY 4 Bedroom 4 Bath! THIS NEW! THIS BIG! THIS UPDATED! FOR UNDER 500k in the HEART OF NAPLES! Beautiful courtyard home situated in the gated community of Bridgewater Bay. LOW HOAs! Courtyard screened in lanai, Bluetooth operated in ground pool and Jacuzzi. Split floor plan. Separate bedroom and bath. Privacy for a teenager, visiting guests or in-law suite. Upgraded, with brand new appliances and porcelain tile throughout, giving it a fresh clean finish with an immaculate modern new look. New baseboards, crown molding. Renovated master bathroom and shower. All new vanities, LED lighting and kitchen back splash. New wood kitchen and bathroom cabinets. New matching quartz counter tops throughout kitchen, wash areas and bathrooms. Freshly painted inside and out. Brick Pavers. Community offers tennis court, community room, exercise room, play area along with Olympic Style community pool. Quick drive to Publix, restaurants, shopping, beaches, Mercato, Comedy Club, Vanderbilt Shops, Vanderbilt Beach and much more
Last Agent to Sell the Property
Marzucco Real Estate License #NAPLES-249524958 Listed on: 11/07/2018

Home Details
Home Type
- Single Family
Est. Annual Taxes
- $4,622
Year Built
- Built in 2005
Lot Details
- 6,098 Sq Ft Lot
- North Facing Home
- Gated Home
- Sprinkler System
HOA Fees
Parking
- 1 Car Attached Garage
- 1 Attached Carport Space
- Automatic Garage Door Opener
- Guest Parking
- On-Street Parking
- Deeded Parking
Home Design
- Concrete Block With Brick
- Stucco
- Tile
Interior Spaces
- 2,336 Sq Ft Home
- 1-Story Property
- Vaulted Ceiling
- Ceiling Fan
- Shutters
- Open Floorplan
- Formal Dining Room
- Screened Porch
- Tile Flooring
Kitchen
- Eat-In Kitchen
- Double Oven
- Cooktop
- Microwave
- Freezer
- Ice Maker
- Dishwasher
- Disposal
- Instant Hot Water
Bedrooms and Bathrooms
- 4 Bedrooms
- Split Bedroom Floorplan
- Built-In Bedroom Cabinets
- Walk-In Closet
- 4 Full Bathrooms
- Dual Sinks
- Jetted Tub in Primary Bathroom
- Bathtub With Separate Shower Stall
Laundry
- Laundry Room
- Dryer
- Washer
- Laundry Tub
Home Security
- Intercom
- Fire and Smoke Detector
Pool
- Screened Pool
- Heated Pool and Spa
- Concrete Pool
- Heated In Ground Pool
- Heated Spa
- In Ground Spa
- Screened Spa
- Pool Equipment Stays
Outdoor Features
- Courtyard
- Patio
- Lanai
- Gazebo
Schools
- Osceola Elementary School
- Pine Ridge Middle School
- Barron Collier High School
Utilities
- Central Heating and Cooling System
- High Speed Internet
Listing and Financial Details
- Assessor Parcel Number 24769906528
- Tax Block C
Community Details
Overview
- $200 Secondary HOA Transfer Fee
Amenities
- Community Barbecue Grill
- Clubhouse
- Business Center
- Community Library
Recreation
- Tennis Courts
- Community Basketball Court
- Bocce Ball Court
- Community Playground
- Fitness Center
- Exercise Course
- Community Cabanas
- Community Pool or Spa Combo
Ownership History
Purchase Details
Home Financials for this Owner
Home Financials are based on the most recent Mortgage that was taken out on this home.Purchase Details
Home Financials for this Owner
Home Financials are based on the most recent Mortgage that was taken out on this home.Purchase Details
Purchase Details
Purchase Details
Purchase Details
Home Financials for this Owner
Home Financials are based on the most recent Mortgage that was taken out on this home.Similar Homes in Naples, FL
Home Values in the Area
Average Home Value in this Area
Purchase History
| Date | Type | Sale Price | Title Company |
|---|---|---|---|
| Warranty Deed | $435,000 | Florida Title & Guarantee Ag | |
| Special Warranty Deed | $360,000 | None Available | |
| Trustee Deed | -- | None Available | |
| Trustee Deed | $10,100 | None Available | |
| Trustee Deed | $10,100 | None Available | |
| Warranty Deed | $456,696 | -- |
Mortgage History
| Date | Status | Loan Amount | Loan Type |
|---|---|---|---|
| Previous Owner | $75,000 | Credit Line Revolving | |
| Previous Owner | $365,350 | Negative Amortization |
Property History
| Date | Event | Price | Change | Sq Ft Price |
|---|---|---|---|---|
| 04/21/2022 04/21/22 | Sold | $800,000 | +6.7% | $342 / Sq Ft |
| 02/14/2022 02/14/22 | Pending | -- | -- | -- |
| 02/11/2022 02/11/22 | For Sale | $750,000 | 0.0% | $321 / Sq Ft |
| 02/10/2022 02/10/22 | Pending | -- | -- | -- |
| 02/07/2022 02/07/22 | For Sale | $750,000 | +72.4% | $321 / Sq Ft |
| 01/31/2019 01/31/19 | Sold | $435,000 | -5.4% | $186 / Sq Ft |
| 12/28/2018 12/28/18 | Pending | -- | -- | -- |
| 12/18/2018 12/18/18 | Price Changed | $460,000 | -0.5% | $197 / Sq Ft |
| 11/30/2018 11/30/18 | Price Changed | $462,500 | -1.6% | $198 / Sq Ft |
| 11/07/2018 11/07/18 | For Sale | $470,000 | +30.6% | $201 / Sq Ft |
| 05/08/2017 05/08/17 | Sold | $360,000 | -2.7% | $131 / Sq Ft |
| 04/07/2017 04/07/17 | Pending | -- | -- | -- |
| 03/20/2017 03/20/17 | For Sale | $370,000 | -- | $134 / Sq Ft |
Tax History Compared to Growth
Tax History
| Year | Tax Paid | Tax Assessment Tax Assessment Total Assessment is a certain percentage of the fair market value that is determined by local assessors to be the total taxable value of land and additions on the property. | Land | Improvement |
|---|---|---|---|---|
| 2023 | $6,897 | $677,572 | $261,000 | $416,572 |
| 2022 | $5,679 | $470,862 | $0 | $0 |
| 2021 | $4,904 | $428,056 | $0 | $0 |
| 2020 | $4,428 | $389,142 | $64,400 | $324,742 |
| 2019 | $4,990 | $438,244 | $125,350 | $312,894 |
| 2018 | $4,809 | $422,785 | $123,510 | $299,275 |
| 2017 | $4,622 | $402,753 | $109,250 | $293,503 |
| 2016 | $4,544 | $397,489 | $0 | $0 |
| 2015 | $4,507 | $384,670 | $0 | $0 |
| 2014 | $4,172 | $349,700 | $0 | $0 |
Agents Affiliated with this Home
-
Sharon Cohan

Seller's Agent in 2022
Sharon Cohan
Berkshire Hathaway FL Realty
(239) 370-2323
1 in this area
35 Total Sales
-
Tess Skocik

Buyer's Agent in 2022
Tess Skocik
RE/MAX
1 in this area
63 Total Sales
-
DeShawn Robinson

Seller's Agent in 2019
DeShawn Robinson
Marzucco Real Estate
(239) 776-5194
38 Total Sales
-

Seller's Agent in 2017
PATTI Truman
(239) 293-8228
17 Total Sales
Map
Source: Naples Area Board of REALTORS®
MLS Number: 218073646
APN: 24769906528
- 3376 Sandpiper Way
- 7520 Citrus Hill Ln
- 3351 Sandpiper Way
- 7557 Citrus Hill Ln
- 3284 Twilight Ln Unit 6003
- 3503 El Verdado Ct
- 7573 Citrus Hill Ln
- 3220 Sundance Cir
- 3502 El Verdado Ct
- 3062 Driftwood Way Unit 4308
- 3057 Driftwood Way Unit 4004
- 7701 Gardner Dr Unit 101
- 3444 Donoso Ct
- 3556 El Verdado Ct
- 3041 Driftwood Way Unit 3607
