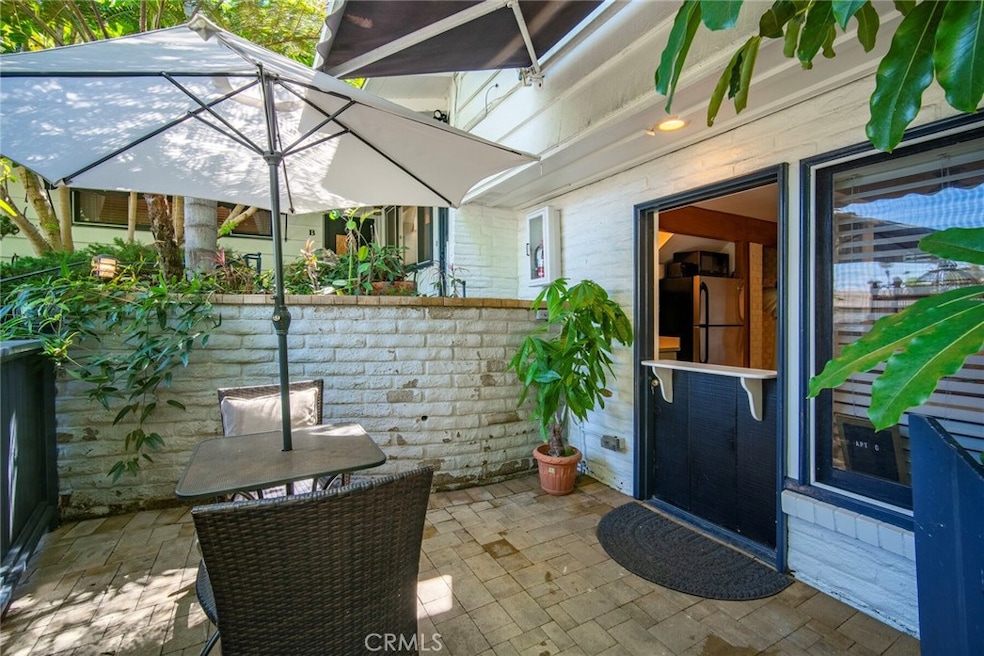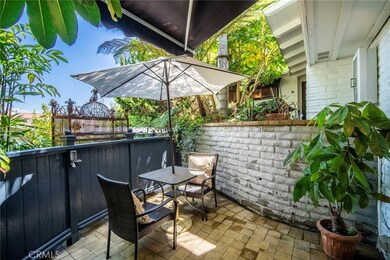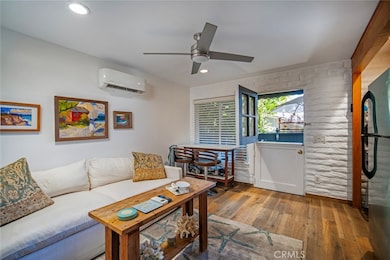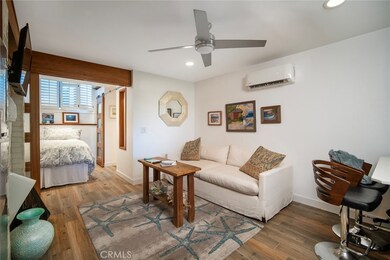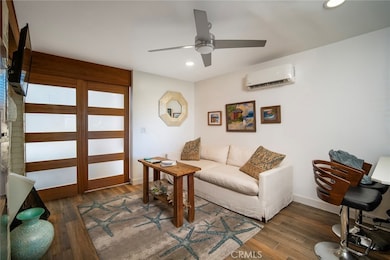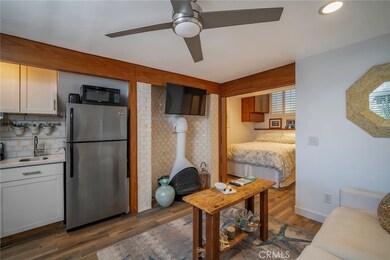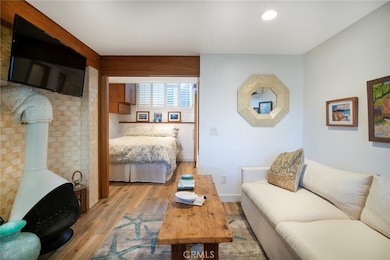33915 Robles Dr Unit B Dana Point, CA 92629
Lantern Village NeighborhoodHighlights
- Fishing
- Updated Kitchen
- No HOA
- Marco Forster Middle School Rated A-
- Fireplace in Kitchen
- 1-minute walk to Lantern Village Community Park
About This Home
Tucked in the heart of Dana Point’s vibrant Lantern District, this studio apartment is thoughtfully updated with custom finishes throughout, the home offers an open, light-filled layout that feels both stylish and comfortable. The kitchen features sleek cabinetry and upgraded fixtures, flowing seamlessly into the living area for effortless entertaining. The spacious bedroom provides a peaceful retreat, while the private patio in the front extends your living space outdoors, perfect for morning coffee, al fresco dining, or simply unwinding in the coastal breeze. Set just moments from boutique shops, dining, and Dana Point Harbor, this apartment delivers a lifestyle of convenience and charm in one of South Orange County’s most sought-after neighborhoods.
Listing Agent
Pacific Sotheby’s International Realty Brokerage Phone: 949-355-3223 License #01988199 Listed on: 09/15/2025

Co-Listing Agent
Engel & Völkers Dana Point Brokerage Phone: 949-355-3223 License #01906646
Property Details
Home Type
- Multi-Family
Year Built
- Built in 1980
Lot Details
- 7,000 Sq Ft Lot
- 1 Common Wall
Home Design
- Apartment
- Entry on the 1st floor
Interior Spaces
- 500 Sq Ft Home
- 1-Story Property
- Furniture Can Be Negotiated
- Family Room with Fireplace
- Family Room Off Kitchen
Kitchen
- Updated Kitchen
- Open to Family Room
- Convection Oven
- Built-In Range
- Dishwasher
- Tile Countertops
- Fireplace in Kitchen
Bedrooms and Bathrooms
- 1 Main Level Bedroom
- Upgraded Bathroom
- 1 Full Bathroom
Laundry
- Laundry Room
- Dryer
- Washer
Parking
- 1 Open Parking Space
- 1 Parking Space
- Parking Available
- Brick Driveway
- Assigned Parking
Outdoor Features
- Enclosed Patio or Porch
Utilities
- Ductless Heating Or Cooling System
- Central Heating
- Phone Available
- Cable TV Available
Listing and Financial Details
- Security Deposit $5,000
- Rent includes gardener
- 12-Month Minimum Lease Term
- Available 9/8/25
- Legal Lot and Block 34 / 2
- Tax Tract Number 861
- Assessor Parcel Number 68210363
Community Details
Overview
- No Home Owners Association
- 3 Units
- Lantern Village Central Subdivision
Recreation
- Fishing
- Dog Park
- Bike Trail
Pet Policy
- Call for details about the types of pets allowed
Map
Property History
| Date | Event | Price | List to Sale | Price per Sq Ft |
|---|---|---|---|---|
| 11/10/2025 11/10/25 | Price Changed | $3,200 | -16.9% | $6 / Sq Ft |
| 09/30/2025 09/30/25 | Price Changed | $3,850 | -3.8% | $8 / Sq Ft |
| 09/15/2025 09/15/25 | For Rent | $4,000 | -- | -- |
Source: California Regional Multiple Listing Service (CRMLS)
MLS Number: LG25215804
- 33812 Castano Dr
- 33674 Discovery Dr Unit 286
- 33671 Granada Dr Unit 5
- 24722 Dana Point Dr Unit 347
- 24372 Vista Point Ln
- 34208 Pacific Coast Hwy
- 24582 Del Prado Unit 222
- 33931 Chula Vista Ave
- 24345 Vista Point Ln
- 24722 Del Prado Ave Unit 403
- 24722 Del Prado Ave Unit 404
- 24722 Del Prado Ave Unit 205
- 24722 Del Prado Ave Unit 206
- 24722 Del Prado Ave Unit 303
- 24232 Porto Nuovo
- 33611 Dana Vista Dr Unit 31
- 24637 Santa Clara Ave Unit 3
- 33555 Sea Gull Ct Unit 70
- 34096 Alcazar Dr
- 33737 Chula Vista Ave
- 33915 Robles Dr Unit A
- 33921 Robles Dr Unit C
- 33932 El Encanto Ave Unit A
- 34002 El Encanto Ave Unit A
- 33936 Amber Lantern St
- 34051 Violet Lantern St
- 34031 Amber Lantern St Unit A
- 33821 El Encanto Ave
- 24732 Cordova Dr Unit B
- 33791 Robles Dr
- 33782 Robles Dr
- 33795 Diana Dr
- 34021 Granada Dr Unit A
- 24616 Polaris Dr
- 24612 Polaris Dr Unit 271
- 33816 Colegio Dr
- 33685 Granada Dr
- 34074 Colegio Dr
- 33932 Silver Lantern St Unit B
- 34137 Pacific Coast Hwy
Ask me questions while you tour the home.
