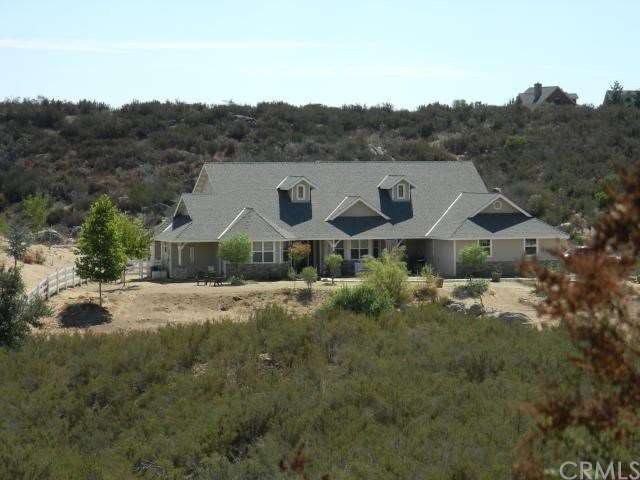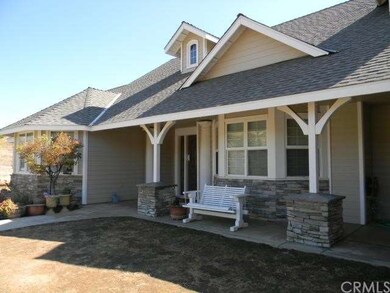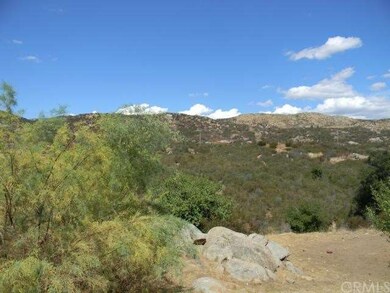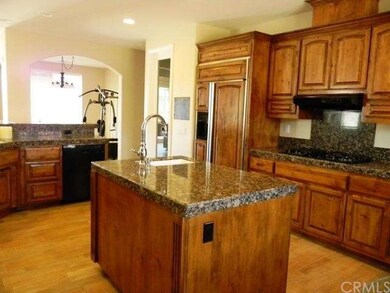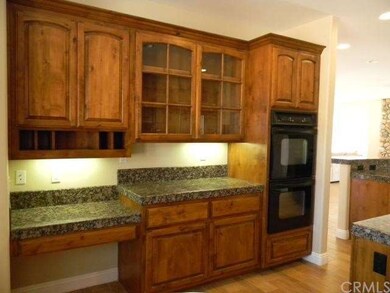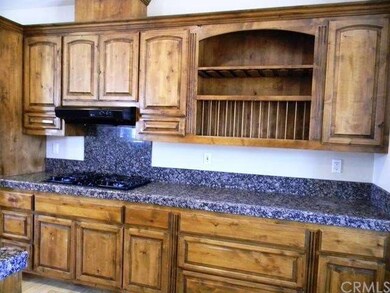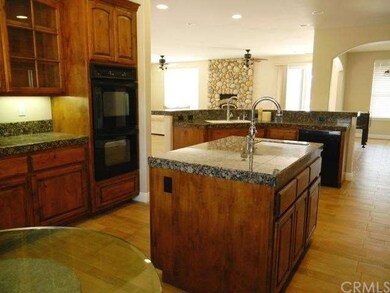
33925 Stage Rd Temecula, CA 92592
Highlights
- Horse Property
- RV Access or Parking
- Custom Home
- Crowne Hill Elementary School Rated A-
- All Bedrooms Downstairs
- 18.88 Acre Lot
About This Home
As of June 2018WOW $70,000 PRICE REDUCTION! 18.8 acres in Temecula's Oakridge Ranches community with miles of dedicated equestrian trails. This custom single story home built in 2002 has loads of amenities and offers an outstanding open floor plan. The gourmet kitchen has handsome wood cabinetry, granite counter tops, built-in refrigerator, 5 burner cooktop and sunny breakfast nook. The kitchen overlooks the great room with inviting rock fireplace and a dining room suitable for either casual or formal entertaining. There is also a separate room off the great room which could be used as an office, den or library. Double doors open to a master suite with a bathroom with large raised spa tub and a walk-in closet. Throughout the home is beautiful porcelain flooring - so easy to maintain. Did I mention the 5 car garage? - It is huge and has loads of room for workshop, etc. This property is partially fenced and cross fenced with white vinyl fencing and has all the privacy you are looking for and room barns, pastures & arenas. The well has a storage tank and there is a whole house filtration system for inside drinking water & soft water..... Beautiful hillside views and natural landscape enhance this exceptional lot with potential for almost anything....
Last Agent to Sell the Property
Coldwell Banker Village Properties License #00949710 Listed on: 09/07/2011

Home Details
Home Type
- Single Family
Est. Annual Taxes
- $8,134
Year Built
- Built in 2002
Lot Details
- 18.88 Acre Lot
- Rural Setting
- Cross Fenced
- Partially Fenced Property
- Vinyl Fence
- Private Yard
- Property is zoned R-A-10
HOA Fees
- $68 Monthly HOA Fees
Parking
- 5 Car Attached Garage
- Parking Available
- Three Garage Doors
- Driveway
- RV Access or Parking
Home Design
- Custom Home
- Traditional Architecture
- Slab Foundation
- Fire Rated Drywall
- Composition Roof
Interior Spaces
- 2,667 Sq Ft Home
- High Ceiling
- Ceiling Fan
- Double Pane Windows
- Family Room with Fireplace
- Great Room
- Family Room Off Kitchen
- Dining Room
- Home Office
- Utility Room
- Laundry Room
- Tile Flooring
- Views of Hills
Kitchen
- Breakfast Area or Nook
- Open to Family Room
- Breakfast Bar
- Walk-In Pantry
- Double Oven
- Dishwasher
- Kitchen Island
- Granite Countertops
- Disposal
Bedrooms and Bathrooms
- 3 Bedrooms
- All Bedrooms Down
- Walk-In Closet
Outdoor Features
- Horse Property
- Covered patio or porch
Schools
- Vail Ranch Middle School
- Great Oak High School
Utilities
- Central Heating and Cooling System
- Heating System Uses Propane
- Underground Utilities
- Well
- Propane Water Heater
- Conventional Septic
- Satellite Dish
Listing and Financial Details
- Tax Lot 77
- Tax Tract Number 4035
- Assessor Parcel Number 470380033
Community Details
Overview
- Oakridge Ranch Association, Phone Number (951) 698-4030
Recreation
- Horse Trails
Ownership History
Purchase Details
Purchase Details
Home Financials for this Owner
Home Financials are based on the most recent Mortgage that was taken out on this home.Purchase Details
Home Financials for this Owner
Home Financials are based on the most recent Mortgage that was taken out on this home.Purchase Details
Home Financials for this Owner
Home Financials are based on the most recent Mortgage that was taken out on this home.Purchase Details
Purchase Details
Purchase Details
Home Financials for this Owner
Home Financials are based on the most recent Mortgage that was taken out on this home.Purchase Details
Home Financials for this Owner
Home Financials are based on the most recent Mortgage that was taken out on this home.Purchase Details
Home Financials for this Owner
Home Financials are based on the most recent Mortgage that was taken out on this home.Purchase Details
Similar Homes in Temecula, CA
Home Values in the Area
Average Home Value in this Area
Purchase History
| Date | Type | Sale Price | Title Company |
|---|---|---|---|
| Grant Deed | -- | None Listed On Document | |
| Grant Deed | $660,000 | Lawyers Title | |
| Interfamily Deed Transfer | -- | Lawyers Title Ie | |
| Grant Deed | $520,000 | Landwood Title | |
| Interfamily Deed Transfer | -- | Lawyers Title Insurance Co | |
| Grant Deed | $429,000 | Lawyers Title Insurance Co | |
| Grant Deed | $680,000 | Landsafe Title Of Ca Inc | |
| Trustee Deed | $756,818 | Landsafe Title | |
| Grant Deed | $899,000 | First American Title Company | |
| Interfamily Deed Transfer | -- | Southland Title | |
| Grant Deed | $60,000 | First American Title Ins Co | |
| Trustee Deed | $69,695 | First American Title Ins Co |
Mortgage History
| Date | Status | Loan Amount | Loan Type |
|---|---|---|---|
| Previous Owner | $620,000 | New Conventional | |
| Previous Owner | $484,350 | New Conventional | |
| Previous Owner | $145,000 | Credit Line Revolving | |
| Previous Owner | $594,000 | New Conventional | |
| Previous Owner | $508,750 | FHA | |
| Previous Owner | $440,050 | VA | |
| Previous Owner | $75,000 | Unknown | |
| Previous Owner | $719,200 | Fannie Mae Freddie Mac | |
| Previous Owner | $30,000 | Credit Line Revolving | |
| Previous Owner | $542,500 | Unknown | |
| Previous Owner | $30,000 | Credit Line Revolving | |
| Previous Owner | $455,000 | Stand Alone Refi Refinance Of Original Loan | |
| Previous Owner | $50,000 | Credit Line Revolving | |
| Previous Owner | $399,900 | Unknown | |
| Previous Owner | $382,500 | Construction | |
| Previous Owner | $45,000 | Seller Take Back |
Property History
| Date | Event | Price | Change | Sq Ft Price |
|---|---|---|---|---|
| 06/22/2018 06/22/18 | Sold | $660,000 | -2.9% | $247 / Sq Ft |
| 05/09/2018 05/09/18 | Pending | -- | -- | -- |
| 03/12/2018 03/12/18 | For Sale | $679,900 | +30.8% | $255 / Sq Ft |
| 06/05/2013 06/05/13 | Sold | $520,000 | -5.5% | $195 / Sq Ft |
| 04/17/2013 04/17/13 | Pending | -- | -- | -- |
| 04/05/2013 04/05/13 | For Sale | $550,000 | +28.2% | $206 / Sq Ft |
| 05/10/2012 05/10/12 | Sold | $429,000 | 0.0% | $161 / Sq Ft |
| 01/18/2012 01/18/12 | Price Changed | $429,000 | -14.2% | $161 / Sq Ft |
| 09/07/2011 09/07/11 | For Sale | $499,990 | -- | $187 / Sq Ft |
Tax History Compared to Growth
Tax History
| Year | Tax Paid | Tax Assessment Tax Assessment Total Assessment is a certain percentage of the fair market value that is determined by local assessors to be the total taxable value of land and additions on the property. | Land | Improvement |
|---|---|---|---|---|
| 2025 | $8,134 | $1,313,804 | $284,454 | $1,029,350 |
| 2023 | $8,134 | $768,100 | $273,409 | $494,691 |
| 2022 | $7,908 | $753,041 | $268,049 | $484,992 |
| 2021 | $7,291 | $693,777 | $262,794 | $430,983 |
| 2020 | $7,217 | $686,664 | $260,100 | $426,564 |
| 2019 | $7,114 | $673,200 | $255,000 | $418,200 |
| 2018 | $6,039 | $562,769 | $216,449 | $346,320 |
| 2017 | $5,936 | $551,735 | $212,205 | $339,530 |
| 2016 | $5,815 | $540,918 | $208,045 | $332,873 |
| 2015 | $5,712 | $532,795 | $204,921 | $327,874 |
| 2014 | $5,544 | $522,360 | $200,908 | $321,452 |
Agents Affiliated with this Home
-

Seller's Agent in 2018
Anthony Campos
Arrive Real Estate
(951) 258-2825
1 in this area
125 Total Sales
-

Buyer's Agent in 2018
Shawn Sorenson
Exit Alliance Realty
(951) 505-9111
42 Total Sales
-

Seller's Agent in 2013
Raymond Moran
Golden Eagle Properties
(951) 795-2446
4 Total Sales
-

Buyer's Agent in 2013
Gladys McDonald
First Team Real Estate
(951) 768-4662
2 in this area
23 Total Sales
-

Seller's Agent in 2012
Judy Bresnahan
Coldwell Banker Village Properties
(760) 815-1943
11 Total Sales
-
N
Buyer's Agent in 2012
NoEmail NoEmail
NONMEMBER MRML
(646) 541-2551
1 in this area
5,763 Total Sales
Map
Source: California Regional Multiple Listing Service (CRMLS)
MLS Number: T11119185
APN: 470-380-033
- 33850 Stage Rd
- 0 Newby Rd Unit SW25074015
- 1 Newby Rd
- 34685 Cameron Dr
- 34960 Stage Rd
- 46430 De Portola Rd
- 0 Coral Canyon Way Unit SW25048157
- 32955 Buckskin Rd
- 0 Stage Unit SW24234086
- 34125 Contento Dr
- 0 Benji Ln Unit SW25136825
- 0 Benji Ln Unit 219130523DA
- 39100 Saddle Ridge Rd
- 7 Martin Rd
- 0 Lynch Ln Unit NDP2504342
- 0 Intrepid Unit SW23149402
- 35155 Sawh Ct
- 0 Overview Dr Unit SW24243596
- 0 Intrepid Rd Unit SW24196271
- 32375 Sage Rd
