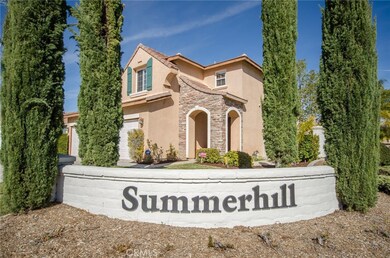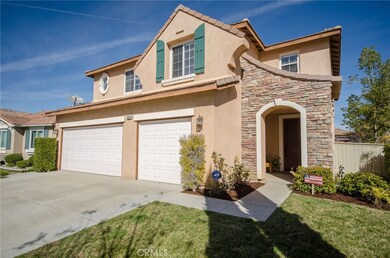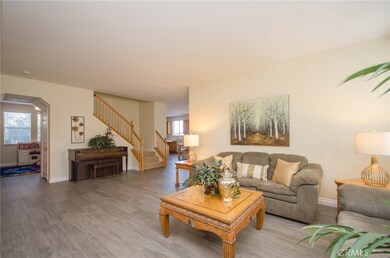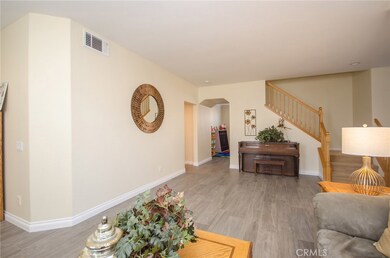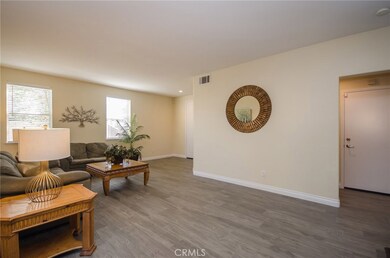
33926 Channel St Temecula, CA 92592
Redhawk NeighborhoodHighlights
- Above Ground Spa
- Open Floorplan
- Loft
- Tony Tobin Elementary School Rated A
- Mountain View
- Corner Lot
About This Home
As of April 2017PRICE REDUCTION. If you are looking for FABULOUS then this home is it! Located in the desireable Summerhill development of Redhawk this beautiful and meticulously kept home has a wonderful open layout that you are sure to love. Notice the high ceiling entry that leads into a formal living room and intimate dining room. A super size kitchen with lots of cabinets, island and walk-in pantry that opens to a huge family room with fireplace to enjoy those cozy evenings. Upstairs you will find a large loft and an oversized "Wow" master bedroom and bath w/double sink vanity and plenty of cabinet, drawers and TWO walk-in closets! Upstairs is rounded out with three more bedrooms, another bath (double sinks too) and a fantastic laundry room with again, lots of storage and utility sink. The home has recently been completely painted with a neutral color scheme to please all decorating tastes, new plank tile throughout downstairs and all recessed lighting replaced with energy efficient LED lighting. Three car garage, private backyard and what a view! Top notch schools (yes, Great Oak District), minutes from shopping, restaurants, wine country and freeway. Make this home your one and only stop. You won't be disappointed. MOTIVATED SELLERS.
Last Agent to Sell the Property
Jeanene Dakin
Allison James Estates & Homes License #01754162 Listed on: 02/02/2017

Last Buyer's Agent
Ryan Street
NON-MEMBER/NBA or BTERM OFFICE License #01948712

Home Details
Home Type
- Single Family
Est. Annual Taxes
- $8,194
Year Built
- Built in 2001
Lot Details
- 7,841 Sq Ft Lot
- Corner Lot
- Back and Front Yard
HOA Fees
- $34 Monthly HOA Fees
Parking
- 3 Car Garage
Property Views
- Mountain
- Hills
Interior Spaces
- 2,973 Sq Ft Home
- 2-Story Property
- Open Floorplan
- High Ceiling
- Ceiling Fan
- Recessed Lighting
- Family Room with Fireplace
- Family Room Off Kitchen
- Living Room
- Loft
- Laundry Room
Kitchen
- Open to Family Room
- Walk-In Pantry
- Butlers Pantry
- Gas Oven
- Self-Cleaning Oven
- Gas Range
- Microwave
- Water Line To Refrigerator
- Dishwasher
- Kitchen Island
- Tile Countertops
- Disposal
Flooring
- Carpet
- Tile
Bedrooms and Bathrooms
- 4 Bedrooms
- All Upper Level Bedrooms
- Dual Vanity Sinks in Primary Bathroom
- Bathtub with Shower
- Separate Shower
- Exhaust Fan In Bathroom
Outdoor Features
- Above Ground Spa
- Exterior Lighting
Utilities
- Central Heating and Cooling System
- Gas Water Heater
Listing and Financial Details
- Tax Lot 57
- Tax Tract Number 23067
- Assessor Parcel Number 966130006
Community Details
Overview
- Redhawk Association, Phone Number (951) 699-2918
Recreation
- Community Playground
Ownership History
Purchase Details
Home Financials for this Owner
Home Financials are based on the most recent Mortgage that was taken out on this home.Purchase Details
Home Financials for this Owner
Home Financials are based on the most recent Mortgage that was taken out on this home.Purchase Details
Purchase Details
Home Financials for this Owner
Home Financials are based on the most recent Mortgage that was taken out on this home.Purchase Details
Home Financials for this Owner
Home Financials are based on the most recent Mortgage that was taken out on this home.Purchase Details
Purchase Details
Home Financials for this Owner
Home Financials are based on the most recent Mortgage that was taken out on this home.Purchase Details
Home Financials for this Owner
Home Financials are based on the most recent Mortgage that was taken out on this home.Similar Homes in Temecula, CA
Home Values in the Area
Average Home Value in this Area
Purchase History
| Date | Type | Sale Price | Title Company |
|---|---|---|---|
| Grant Deed | $490,000 | Lawyers Title Company | |
| Grant Deed | $299,000 | Landsafe Title Company | |
| Trustee Deed | $319,500 | Landsafe Title | |
| Interfamily Deed Transfer | -- | Stewart Title Riverside | |
| Grant Deed | $455,000 | Stewart Title Company | |
| Interfamily Deed Transfer | -- | -- | |
| Grant Deed | $284,500 | Benefit Title | |
| Interfamily Deed Transfer | -- | Benefit Land Title |
Mortgage History
| Date | Status | Loan Amount | Loan Type |
|---|---|---|---|
| Open | $560,000 | VA | |
| Closed | $457,200 | VA | |
| Closed | $473,500 | VA | |
| Previous Owner | $306,398 | VA | |
| Previous Owner | $305,122 | VA | |
| Previous Owner | $206,264 | Credit Line Revolving | |
| Previous Owner | $140,000 | Credit Line Revolving | |
| Previous Owner | $364,000 | Purchase Money Mortgage | |
| Previous Owner | $262,500 | Unknown | |
| Previous Owner | $227,508 | No Value Available |
Property History
| Date | Event | Price | Change | Sq Ft Price |
|---|---|---|---|---|
| 07/30/2025 07/30/25 | For Sale | $839,900 | +71.4% | $283 / Sq Ft |
| 04/14/2017 04/14/17 | Sold | $490,000 | -1.6% | $165 / Sq Ft |
| 03/06/2017 03/06/17 | Pending | -- | -- | -- |
| 02/18/2017 02/18/17 | Price Changed | $498,000 | -2.0% | $168 / Sq Ft |
| 02/02/2017 02/02/17 | For Sale | $508,000 | -- | $171 / Sq Ft |
Tax History Compared to Growth
Tax History
| Year | Tax Paid | Tax Assessment Tax Assessment Total Assessment is a certain percentage of the fair market value that is determined by local assessors to be the total taxable value of land and additions on the property. | Land | Improvement |
|---|---|---|---|---|
| 2025 | $8,194 | $568,681 | $170,603 | $398,078 |
| 2023 | $8,194 | $546,600 | $163,979 | $382,621 |
| 2022 | $7,930 | $535,883 | $160,764 | $375,119 |
| 2021 | $7,767 | $525,376 | $157,612 | $367,764 |
| 2020 | $7,663 | $519,990 | $155,996 | $363,994 |
| 2019 | $7,549 | $509,795 | $152,938 | $356,857 |
| 2018 | $7,401 | $499,800 | $149,940 | $349,860 |
| 2017 | $5,360 | $331,751 | $66,568 | $265,183 |
| 2016 | $5,256 | $325,247 | $65,263 | $259,984 |
| 2015 | $5,159 | $320,364 | $64,284 | $256,080 |
| 2014 | $5,015 | $314,091 | $63,026 | $251,065 |
Agents Affiliated with this Home
-
G
Seller's Agent in 2025
Garrett Brookman
Impact Real Estate
(760) 405-6785
183 Total Sales
-
J
Seller's Agent in 2017
Jeanene Dakin
Allison James Estates & Homes
-
R
Buyer's Agent in 2017
Ryan Street
NON-MEMBER/NBA or BTERM OFFICE
Map
Source: California Regional Multiple Listing Service (CRMLS)
MLS Number: SW17022509
APN: 966-130-006
- 33818 Channel St
- 44260 Nighthawk Pass
- 34036 Galleron St
- 44022 Eaglebluff Ct
- 44035 Cindy Cir
- 33976 Galleron St
- 34116 Galleron St
- 33657 Emerson Way Unit C
- 44364 Kingston Dr
- 44397 Kingston Dr
- 33624 Winston Way Unit B
- 33950 Summit View Place
- 34025 Summit View Place
- 44316 Revana St
- 34032 Temecula Creek Rd
- 34138 Amici St
- 33979 Tuscan Creek Way
- 44774 Pride Mountain St
- 33426 Manchester Rd
- 33394 Scarborough Ln

