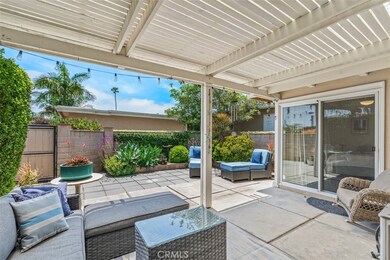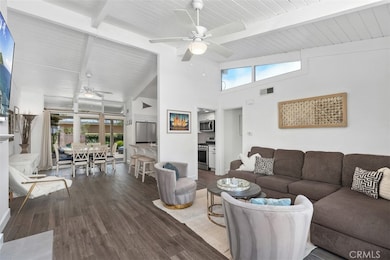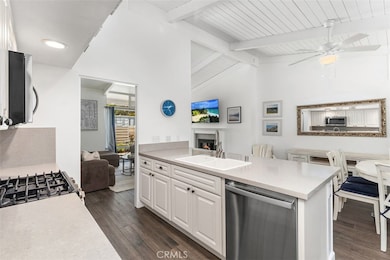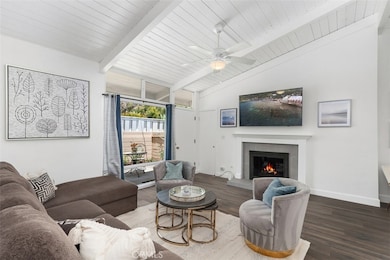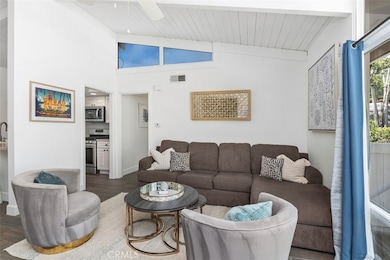
33926 La Serena Dr Unit 7 Dana Point, CA 92629
Lantern Village NeighborhoodEstimated payment $8,135/month
Highlights
- Marina
- No Units Above
- Updated Kitchen
- Marco Forster Middle School Rated A-
- Ocean Side of Freeway
- 3-minute walk to Lantern Village Community Park
About This Home
Rare opportunity close to downtown Dana Point! Tucked into a serene corner of this coastal community, this charming single-level end unit beach cottage blends relaxed elegance with modern design. Remodeled and brimming with natural light, the open-concept layout offers 3 spacious bedrooms, 2 updated bathrooms, and approximately 1,185 square feet of inviting living space. Soaring vaulted ceilings and clerestory windows enhance the airy atmosphere in the living room, where a newly updated fireplace serves as the cozy focal point. The stylish kitchen opens directly to the main living and dining areas, creating a seamless flow perfect for entertaining or relaxed everyday living. The primary bedroom with en suite bathroom is spacious and bright with floor to ceiling windows. Dual sinks and beautifully remodeled walk in shower in the guest bathroom and also has ample counter space. Outside, a private backyard awaits with nice patio cover, pavers and hardscape with minimal maintenance. The community greenbelt is just beyond the backyard and sits perfectly within the community for added privacy. With its fresh coastal aesthetic, thoughtful updates, and an ideal single-level layout, this beachside gem is the perfect retreat to call home. Incredibly close to downtown shops, restaurants, and beaches.
Listing Agent
Bullock Russell RE Services Brokerage Phone: 949-973-6914 License #01861815 Listed on: 05/27/2025

Townhouse Details
Home Type
- Townhome
Est. Annual Taxes
- $10,983
Year Built
- Built in 1962
Lot Details
- No Units Above
- End Unit
- 1 Common Wall
- Wood Fence
- Block Wall Fence
- Landscaped
- Front and Back Yard Sprinklers
- Garden
HOA Fees
- $436 Monthly HOA Fees
Parking
- 1 Car Direct Access Garage
- Parking Available
- Driveway
- Assigned Parking
Home Design
- Cottage
- Turnkey
- Composition Roof
- Stucco
Interior Spaces
- 1,185 Sq Ft Home
- 1-Story Property
- Open Floorplan
- High Ceiling
- Ceiling Fan
- Recessed Lighting
- Gas Fireplace
- Double Pane Windows
- Sliding Doors
- Family Room Off Kitchen
- Living Room with Fireplace
- Dining Room
- Tile Flooring
Kitchen
- Updated Kitchen
- Open to Family Room
- Gas Oven
- Gas Range
- Microwave
- Dishwasher
- Quartz Countertops
Bedrooms and Bathrooms
- 3 Main Level Bedrooms
- Walk-In Closet
- 2 Full Bathrooms
- Quartz Bathroom Countertops
- Dual Sinks
- Bathtub with Shower
- Walk-in Shower
- Exhaust Fan In Bathroom
Laundry
- Laundry Room
- Washer and Gas Dryer Hookup
Home Security
Outdoor Features
- Ocean Side of Freeway
- Covered Patio or Porch
- Exterior Lighting
Schools
- R.H. Dana Elementary School
- Niguel Hills Middle School
- Dana Hills High School
Utilities
- Forced Air Heating System
- Gas Water Heater
- Central Water Heater
- Sewer Paid
Additional Features
- No Interior Steps
- Urban Location
Listing and Financial Details
- Legal Lot and Block 9 / 9
- Tax Tract Number 861
- Assessor Parcel Number 93365007
Community Details
Overview
- 18 Units
- La Cresta Gardens Association, Phone Number (949) 215-8485
- Boyd Management HOA
- Lantern Village Central Subdivision
- Maintained Community
Amenities
- Picnic Area
Recreation
- Marina
Security
- Carbon Monoxide Detectors
- Fire and Smoke Detector
Map
Home Values in the Area
Average Home Value in this Area
Tax History
| Year | Tax Paid | Tax Assessment Tax Assessment Total Assessment is a certain percentage of the fair market value that is determined by local assessors to be the total taxable value of land and additions on the property. | Land | Improvement |
|---|---|---|---|---|
| 2025 | $10,983 | $944,475 | $853,843 | $90,632 |
| 2024 | $10,983 | $925,956 | $837,101 | $88,855 |
| 2023 | $10,517 | $907,800 | $820,687 | $87,113 |
| 2022 | $10,291 | $890,000 | $804,595 | $85,405 |
| 2021 | $8,554 | $723,736 | $642,232 | $81,504 |
| 2020 | $8,349 | $716,315 | $635,646 | $80,669 |
| 2019 | $8,175 | $702,270 | $623,182 | $79,088 |
| 2018 | $7,979 | $688,500 | $610,962 | $77,538 |
| 2017 | $6,642 | $543,666 | $461,826 | $81,840 |
| 2016 | $6,332 | $533,006 | $452,770 | $80,236 |
| 2015 | $4,534 | $380,264 | $293,796 | $86,468 |
| 2014 | $4,460 | $372,816 | $288,041 | $84,775 |
Property History
| Date | Event | Price | Change | Sq Ft Price |
|---|---|---|---|---|
| 06/27/2025 06/27/25 | Price Changed | $1,245,000 | -1.6% | $1,051 / Sq Ft |
| 05/27/2025 05/27/25 | For Sale | $1,265,000 | 0.0% | $1,068 / Sq Ft |
| 02/21/2022 02/21/22 | Rented | $4,500 | +12.6% | -- |
| 01/23/2022 01/23/22 | Off Market | $3,995 | -- | -- |
| 01/20/2022 01/20/22 | For Rent | $3,995 | 0.0% | -- |
| 12/10/2021 12/10/21 | Sold | $890,000 | +2.4% | $751 / Sq Ft |
| 11/02/2021 11/02/21 | Pending | -- | -- | -- |
| 10/02/2021 10/02/21 | For Sale | $869,000 | +28.7% | $733 / Sq Ft |
| 06/16/2017 06/16/17 | Sold | $675,000 | +3.1% | $542 / Sq Ft |
| 05/23/2017 05/23/17 | For Sale | $655,000 | -- | $526 / Sq Ft |
Purchase History
| Date | Type | Sale Price | Title Company |
|---|---|---|---|
| Deed | -- | None Listed On Document | |
| Grant Deed | $675,000 | First American Title Company | |
| Interfamily Deed Transfer | -- | Title 365 | |
| Interfamily Deed Transfer | -- | California Title Company | |
| Grant Deed | $525,000 | California Title Company | |
| Grant Deed | $299,000 | Chicago Title Co | |
| Individual Deed | $208,000 | -- | |
| Interfamily Deed Transfer | -- | Old Republic Title Company |
Mortgage History
| Date | Status | Loan Amount | Loan Type |
|---|---|---|---|
| Previous Owner | $412,000 | New Conventional | |
| Previous Owner | $420,000 | New Conventional | |
| Previous Owner | $156,000 | No Value Available | |
| Previous Owner | $150,000 | Credit Line Revolving |
Similar Homes in Dana Point, CA
Source: California Regional Multiple Listing Service (CRMLS)
MLS Number: OC25107787
APN: 933-650-07
- 33931 Granada Dr
- 33961 Granada Dr
- 34021 La Serena Dr
- 24512 Polaris Dr Unit 340
- 24616 Polaris Dr Unit 272
- 24386 Vista Point Ln
- 24232 Porto Nuovo
- 33671 Granada Dr Unit 5
- 24532 Moonfire Dr
- 24400 Alta Vista Dr
- 24716 Morning Star Ln Unit 362
- 33621 Blue Lantern St
- 24545 Santa Clara Ave Unit 11
- 33611 Dana Vista Dr Unit 31
- 34055 Silver Lantern St
- 24482 Lantern Hill Dr Unit D
- 24135 Windward Dr
- 24612 Harbor View Dr Unit 55C
- 33751 Silver Lantern St
- 33695 Crossjack Dr
- 33936 Amber Lantern St
- 33910 Orilla Rd Unit 7
- 33852 Orilla Rd
- 33961 Granada Dr
- 33852 Granada Dr
- 34022 Granada Dr
- 33782 Robles Dr
- 34004 Violet Lantern St
- 34051 Violet Lantern St
- 24502 Selva Rd Unit A2
- 33792 Chula Vista Ave
- 24232 Porto Verde
- 33882 Diana Dr Unit 1
- 24272 Selva Rd
- 24732 Cordova Dr Unit B
- 34137 Pacific Coast Hwy
- 24432 Alta Vista Dr
- 33855 Golden Lantern St
- 33672 Blue Lantern St Unit 1
- 24400 Alta Vista Dr

