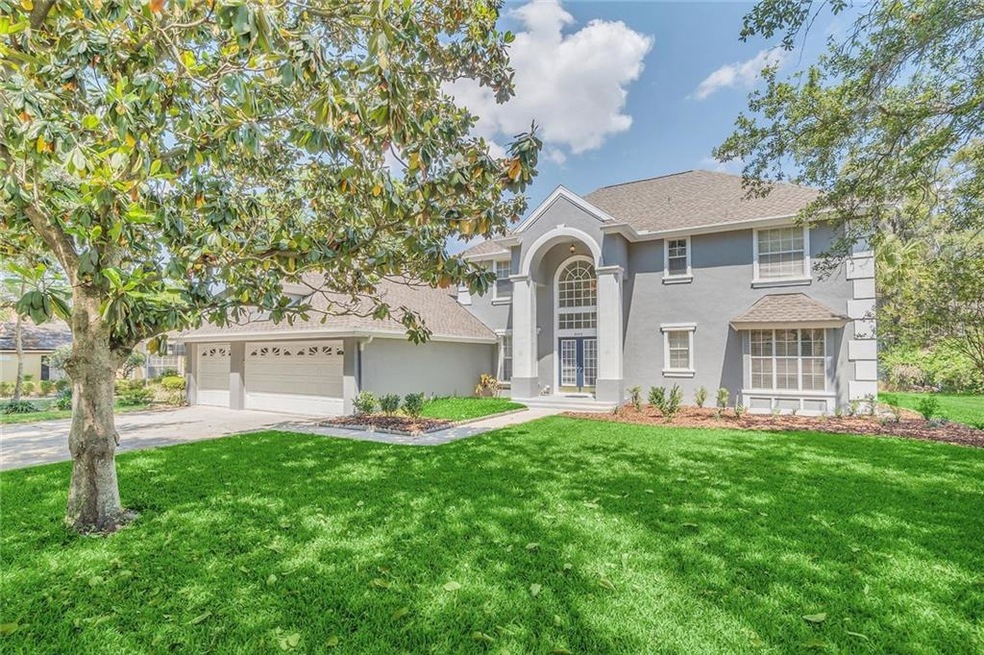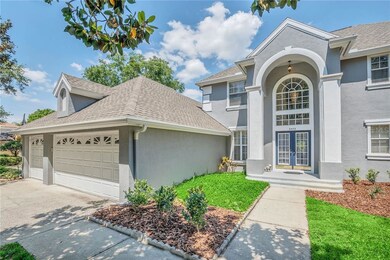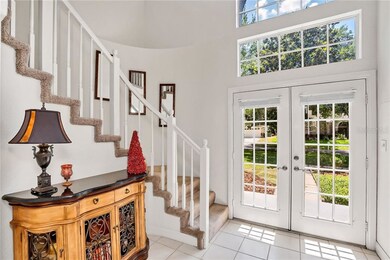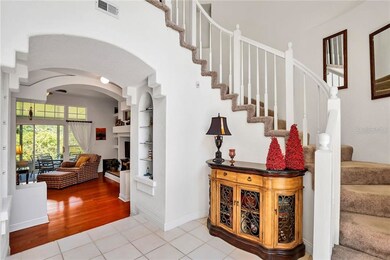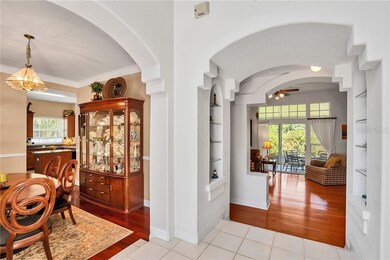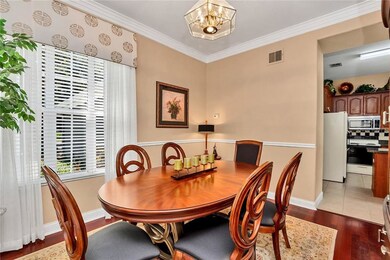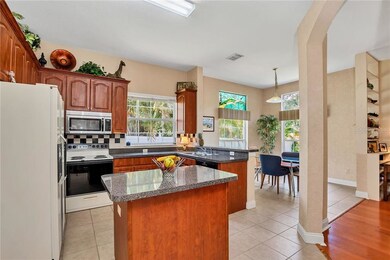
Estimated Value: $564,000 - $611,000
Highlights
- Open Floorplan
- Clubhouse
- Wood Flooring
- Thornebrooke Elementary School Rated A
- Florida Architecture
- Main Floor Primary Bedroom
About This Home
As of May 2021This one owner home is in amazing condition in and located in desirable Saddlebrook!! It's close to community pool and amenities that are included in this great neighborhood. The open and airy floor plan features master bedroom on the first floor and many updates! A new Bosch dishwasher, new microwave, re-plumbed, new roof 3/2021 are just a few. The upstairs is spacious and can satisfy every ones need for space. Great homes like this don't come along very often, so get in to see this one today and find your new place to call "home".
Last Agent to Sell the Property
RE/MAX EXCLUSIVE COLLECTION License #590521 Listed on: 04/14/2021

Home Details
Home Type
- Single Family
Est. Annual Taxes
- $3,232
Year Built
- Built in 1994
Lot Details
- 10,200 Sq Ft Lot
- South Facing Home
- Irrigation
- Landscaped with Trees
- Property is zoned R-1A
HOA Fees
- $50 Monthly HOA Fees
Parking
- 3 Car Attached Garage
- Garage Door Opener
- Driveway
- Open Parking
Home Design
- Florida Architecture
- Slab Foundation
- Wood Frame Construction
- Shingle Roof
- Block Exterior
- Stucco
Interior Spaces
- 3,004 Sq Ft Home
- 2-Story Property
- Open Floorplan
- Built-In Features
- High Ceiling
- Ceiling Fan
- Blinds
- French Doors
- Great Room
- Family Room Off Kitchen
- Bonus Room
- Inside Utility
- Laundry Room
Kitchen
- Eat-In Kitchen
- Range
- Microwave
- Dishwasher
- Disposal
Flooring
- Wood
- Carpet
- Tile
Bedrooms and Bathrooms
- 5 Bedrooms
- Primary Bedroom on Main
- Walk-In Closet
Outdoor Features
- Covered patio or porch
- Rain Gutters
Schools
- Thornebrooke Elementary School
- Gotha Middle School
- Olympia High School
Utilities
- Central Heating and Cooling System
- Electric Water Heater
- Cable TV Available
Listing and Financial Details
- Down Payment Assistance Available
- Homestead Exemption
- Visit Down Payment Resource Website
- Legal Lot and Block 72 / 7815
- Assessor Parcel Number 29-22-28-7815-00-720
Community Details
Overview
- Association fees include common area taxes, community pool, escrow reserves fund, insurance, pool maintenance, recreational facilities
- Donna Lu Warner Association, Phone Number (407) 906-0095
- Visit Association Website
- Saddlebrook Rep Subdivision
- The community has rules related to deed restrictions
Amenities
- Clubhouse
Recreation
- Community Playground
- Community Pool
- Park
Ownership History
Purchase Details
Home Financials for this Owner
Home Financials are based on the most recent Mortgage that was taken out on this home.Purchase Details
Purchase Details
Home Financials for this Owner
Home Financials are based on the most recent Mortgage that was taken out on this home.Similar Home in the area
Home Values in the Area
Average Home Value in this Area
Purchase History
| Date | Buyer | Sale Price | Title Company |
|---|---|---|---|
| Bonet Lynne | $419,900 | Alliance Title Ins Agcy Inc | |
| Parker Arnold L | -- | Attorney | |
| Parker Arnold L | $23,500 | -- |
Mortgage History
| Date | Status | Borrower | Loan Amount |
|---|---|---|---|
| Previous Owner | Parker Arnold L | $145,000 | |
| Previous Owner | Parker Arnold L | $173,500 | |
| Previous Owner | Parker Arnold L | $111,000 | |
| Previous Owner | Parker Robin G | $207,000 | |
| Previous Owner | Parker Robin G | $130,300 | |
| Previous Owner | Parker Robin G | $74,000 | |
| Previous Owner | Parker Arnold L | $140,000 |
Property History
| Date | Event | Price | Change | Sq Ft Price |
|---|---|---|---|---|
| 05/14/2021 05/14/21 | Sold | $419,900 | 0.0% | $140 / Sq Ft |
| 04/14/2021 04/14/21 | Pending | -- | -- | -- |
| 04/14/2021 04/14/21 | For Sale | $419,900 | -- | $140 / Sq Ft |
Tax History Compared to Growth
Tax History
| Year | Tax Paid | Tax Assessment Tax Assessment Total Assessment is a certain percentage of the fair market value that is determined by local assessors to be the total taxable value of land and additions on the property. | Land | Improvement |
|---|---|---|---|---|
| 2025 | $3,284 | $409,740 | -- | -- |
| 2024 | $5,826 | $409,740 | -- | -- |
| 2023 | $5,826 | $386,594 | $0 | $0 |
| 2022 | $5,626 | $375,334 | $95,000 | $280,334 |
| 2021 | $3,402 | $229,585 | $0 | $0 |
| 2020 | $3,232 | $226,415 | $0 | $0 |
| 2019 | $3,322 | $221,325 | $0 | $0 |
| 2018 | $3,294 | $217,198 | $0 | $0 |
| 2017 | $3,241 | $287,770 | $50,000 | $237,770 |
| 2016 | $3,210 | $251,414 | $41,000 | $210,414 |
| 2015 | $3,261 | $243,170 | $41,000 | $202,170 |
| 2014 | $3,310 | $216,841 | $42,000 | $174,841 |
Agents Affiliated with this Home
-
Kimberly Griffin

Seller's Agent in 2021
Kimberly Griffin
RE/MAX
(407) 314-5033
99 Total Sales
-
Michelle Oliver

Buyer's Agent in 2021
Michelle Oliver
LIST RIGHT REALTY
(407) 492-2629
8 Total Sales
Map
Source: Stellar MLS
MLS Number: O5937082
APN: 29-2228-7815-00-720
- 1890 Twin Lake Dr
- 578 Darkwood Ave
- 400 Bridge Creek Blvd
- 3723 Broadway St
- 2165 Leather Fern Dr
- 2167 Velvet Leaf Dr
- 4065 Shadowind Way
- 9729 Lake Hugh Dr
- 438 Drexel Ridge Cir
- 1978 Fishtail Fern Way
- 1812 Leather Fern Dr
- 466 Drexel Ridge Cir
- 10417 Oakview Pointe Terrace
- 6462 Roseberry Ct
- 10193 Brocksport Cir
- 442 Anessa Rose Loop
- 9126 Lake Coventry Ct
- 10013 Brocksport Cir
- 10032 Brocksport Cir
- 9526 Lake Hugh Dr
- 3393 Furlong Way
- 3387 Furlong Way
- 3397 Furlong Way
- 3381 Furlong Way
- 1929 Lake Pearl Dr
- 3401 Furlong Way
- 3392 Furlong Way
- 3398 Furlong Way
- 3386 Furlong Way
- 1882 Lake Pearl Dr
- 1909 Lake Pearl Dr
- 3375 Furlong Way
- 3407 Furlong Way
- 3374 Furlong Way
- 3440 Royal Ascot Run
- 1862 Lake Pearl Dr
- 3403 Royal Ascot Run
- 3411 Royal Ascot Run
- 3369 Furlong Way
- 3337 Royal Ascot Run
